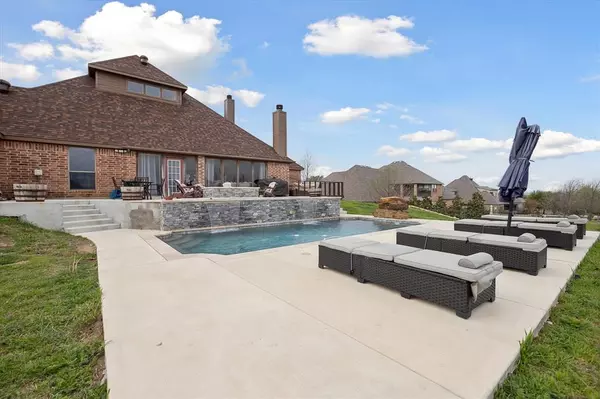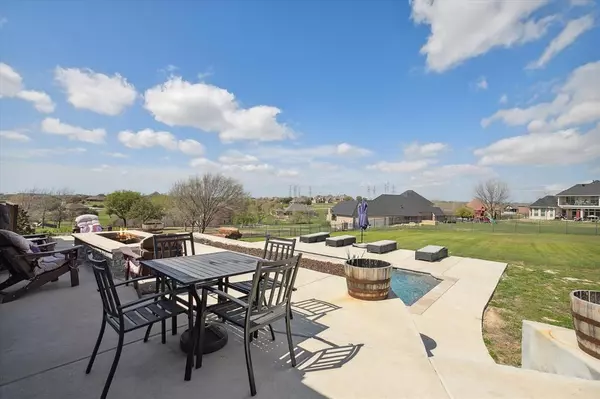
4 Beds
5 Baths
3,505 SqFt
4 Beds
5 Baths
3,505 SqFt
Key Details
Property Type Single Family Home
Sub Type Single Family Residence
Listing Status Active
Purchase Type For Sale
Square Footage 3,505 sqft
Price per Sqft $199
Subdivision Harbour View Estates Add
MLS Listing ID 20561238
Style Traditional
Bedrooms 4
Full Baths 4
Half Baths 1
HOA Fees $750
HOA Y/N Mandatory
Year Built 2005
Annual Tax Amount $10,667
Lot Size 0.980 Acres
Acres 0.98
Property Description
Location
State TX
County Tarrant
Community Community Pool, Gated, Perimeter Fencing, Pool
Direction From 820 exit Azle Ave go North, turn right onto Boat Club Rd. turn right onto Harbour View, turn right onto S Bay Breeze.
Rooms
Dining Room 2
Interior
Interior Features Cable TV Available, Chandelier, Decorative Lighting, Double Vanity, Eat-in Kitchen, Flat Screen Wiring, Granite Counters, High Speed Internet Available, Kitchen Island, Open Floorplan, Pantry
Heating Central, Fireplace(s)
Cooling Ceiling Fan(s), Central Air
Flooring Ceramic Tile
Fireplaces Number 2
Fireplaces Type Brick, Gas, Gas Logs, Living Room, Stone
Appliance Dishwasher, Disposal, Electric Cooktop, Electric Oven, Microwave, Warming Drawer
Heat Source Central, Fireplace(s)
Exterior
Exterior Feature Fire Pit, RV Hookup, RV/Boat Parking
Garage Spaces 3.0
Fence Wrought Iron
Pool Diving Board, In Ground, Outdoor Pool, Pool Sweep, Water Feature
Community Features Community Pool, Gated, Perimeter Fencing, Pool
Utilities Available Aerobic Septic, Well
Roof Type Composition
Total Parking Spaces 3
Garage Yes
Private Pool 1
Building
Lot Description Sprinkler System
Story One
Foundation Slab
Level or Stories One
Structure Type Brick
Schools
Elementary Schools Eaglemount
Middle Schools Wayside
High Schools Boswell
School District Eagle Mt-Saginaw Isd
Others
Restrictions Deed
Ownership On record
Acceptable Financing Cash, Conventional, FHA, VA Loan
Listing Terms Cash, Conventional, FHA, VA Loan


"My job is to find and attract mastery-based agents to the office, protect the culture, and make sure everyone is happy! "






