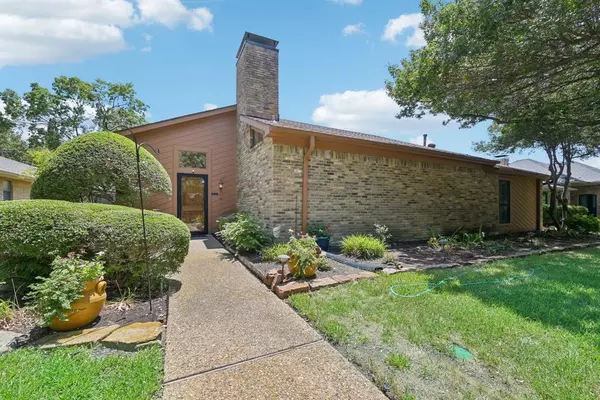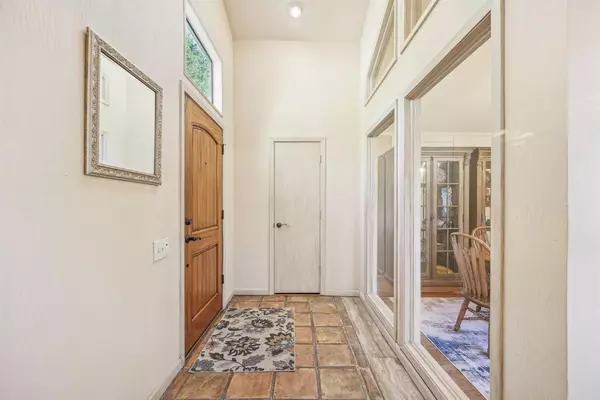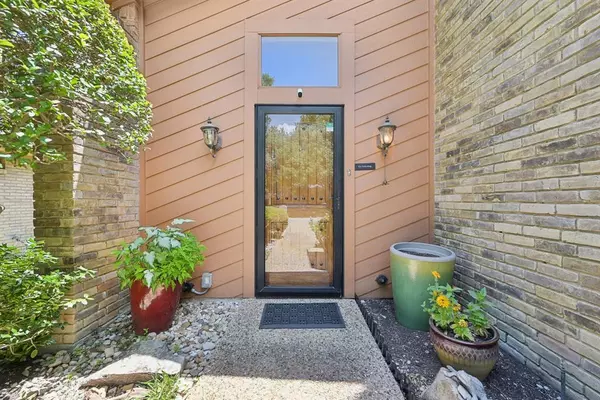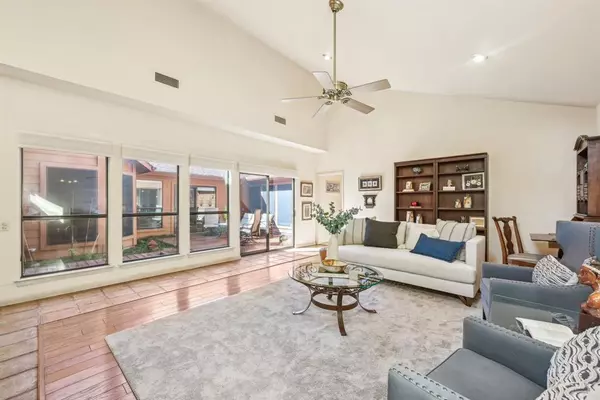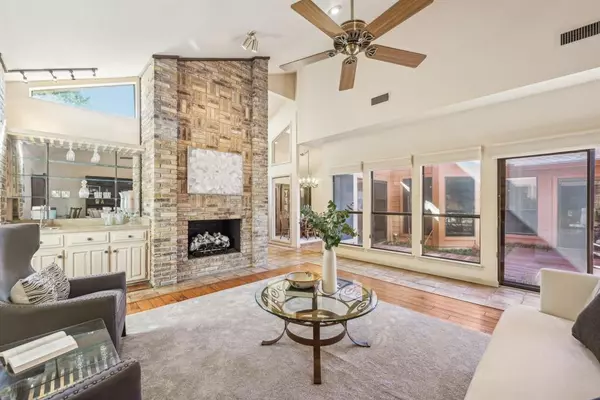
3 Beds
2 Baths
2,307 SqFt
3 Beds
2 Baths
2,307 SqFt
Key Details
Property Type Single Family Home
Sub Type Single Family Residence
Listing Status Active
Purchase Type For Sale
Square Footage 2,307 sqft
Price per Sqft $249
Subdivision Preston Highlands
MLS Listing ID 20671137
Style Ranch,Traditional
Bedrooms 3
Full Baths 2
HOA Fees $250/ann
HOA Y/N Mandatory
Year Built 1979
Annual Tax Amount $9,429
Lot Size 7,840 Sqft
Acres 0.18
Property Description
Location
State TX
County Collin
Direction From Preston Road, take Genstar.
Rooms
Dining Room 2
Interior
Interior Features Cable TV Available, Granite Counters, High Speed Internet Available, Wet Bar
Heating Central, Natural Gas
Cooling Ceiling Fan(s), Central Air, Electric
Flooring Ceramic Tile, Hardwood, Wood
Fireplaces Number 1
Fireplaces Type Brick, Gas, Gas Logs, Living Room
Appliance Dishwasher, Disposal, Dryer, Electric Oven, Electric Range, Gas Water Heater, Microwave, Refrigerator, Washer
Heat Source Central, Natural Gas
Laundry Electric Dryer Hookup, Full Size W/D Area, Washer Hookup
Exterior
Exterior Feature Courtyard, Lighting
Garage Spaces 2.0
Fence Back Yard, High Fence, Wood
Pool In Ground
Utilities Available Alley, City Sewer, City Water, Sidewalk
Roof Type Composition
Total Parking Spaces 2
Garage Yes
Private Pool 1
Building
Lot Description Interior Lot, Sprinkler System
Story One
Foundation Slab
Level or Stories One
Structure Type Brick
Schools
Elementary Schools Jackson
Middle Schools Frankford
High Schools Shepton
School District Plano Isd
Others
Ownership see agent
Acceptable Financing Cash, Conventional, FHA, VA Loan
Listing Terms Cash, Conventional, FHA, VA Loan


"My job is to find and attract mastery-based agents to the office, protect the culture, and make sure everyone is happy! "


