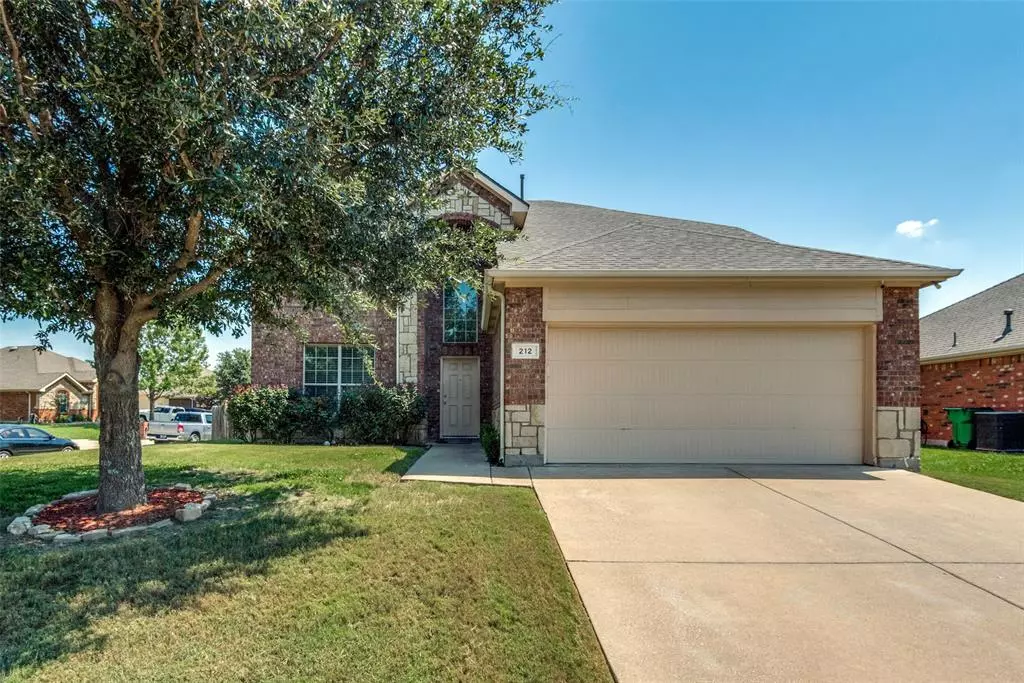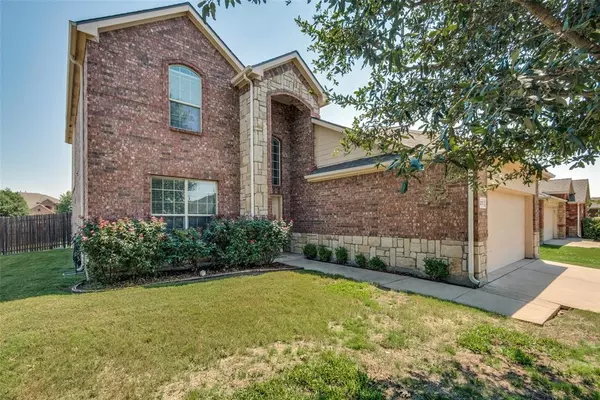
4 Beds
3 Baths
2,626 SqFt
4 Beds
3 Baths
2,626 SqFt
Key Details
Property Type Single Family Home
Sub Type Single Family Residence
Listing Status Active
Purchase Type For Sale
Square Footage 2,626 sqft
Price per Sqft $148
Subdivision Saddle Brook Estates Ph 1A
MLS Listing ID 20673540
Bedrooms 4
Full Baths 2
Half Baths 1
HOA Fees $316
HOA Y/N Mandatory
Year Built 2009
Annual Tax Amount $6,755
Lot Size 8,015 Sqft
Acres 0.184
Property Description
Walk into an AMAZING, open entry way with vaulted ceiling, 4 bedroom home sitting on a great corner lot, in Saddlebrook Estates. Community pool and park. Open concept Floor Plan with 2 living areas, 1 downstairs, 1 upstairs, both ready for relaxing and watching TV, or entertaining guests. Open kitchen with built in cabinets large backyard with front and back sprinklers to keep lawn hydrated. All bedrooms are roomy with walk - in closets. Master Bedroom, downstairs , master bath has double vanity, garden tub, separate shower. Secondary Bedrooms upstairs.
Great location with easy access to highway 287. Refrigerator to convey with accepted offer. Buyer and or Buyers agent are responsible for ALL due diligence duties, including sqft, inspections, appraisals, school districts.
Location
State TX
County Ellis
Community Community Pool
Direction From 287 turn left on Pimlico Rd, Turn left on Clydesdale, home is on the right.
Rooms
Dining Room 2
Interior
Interior Features Built-in Features, Cable TV Available, Decorative Lighting, Eat-in Kitchen, Pantry, Vaulted Ceiling(s), Walk-In Closet(s)
Heating Central, Electric
Cooling Ceiling Fan(s), Central Air, Electric
Flooring Carpet, Ceramic Tile
Fireplaces Number 1
Fireplaces Type Wood Burning
Appliance Dishwasher, Disposal, Microwave, Refrigerator
Heat Source Central, Electric
Laundry Electric Dryer Hookup, Utility Room, Full Size W/D Area, Washer Hookup
Exterior
Exterior Feature Private Yard
Garage Spaces 2.0
Fence Back Yard, Full, Wood
Community Features Community Pool
Utilities Available City Sewer, City Water, Concrete, Sidewalk
Roof Type Composition
Total Parking Spaces 2
Garage Yes
Building
Lot Description Corner Lot, Few Trees, Landscaped, Lrg. Backyard Grass, Sprinkler System, Subdivision
Story Two
Level or Stories Two
Schools
Elementary Schools Oliver Clift
High Schools Waxahachie
School District Waxahachie Isd
Others
Ownership See Tax Rolls


"My job is to find and attract mastery-based agents to the office, protect the culture, and make sure everyone is happy! "






