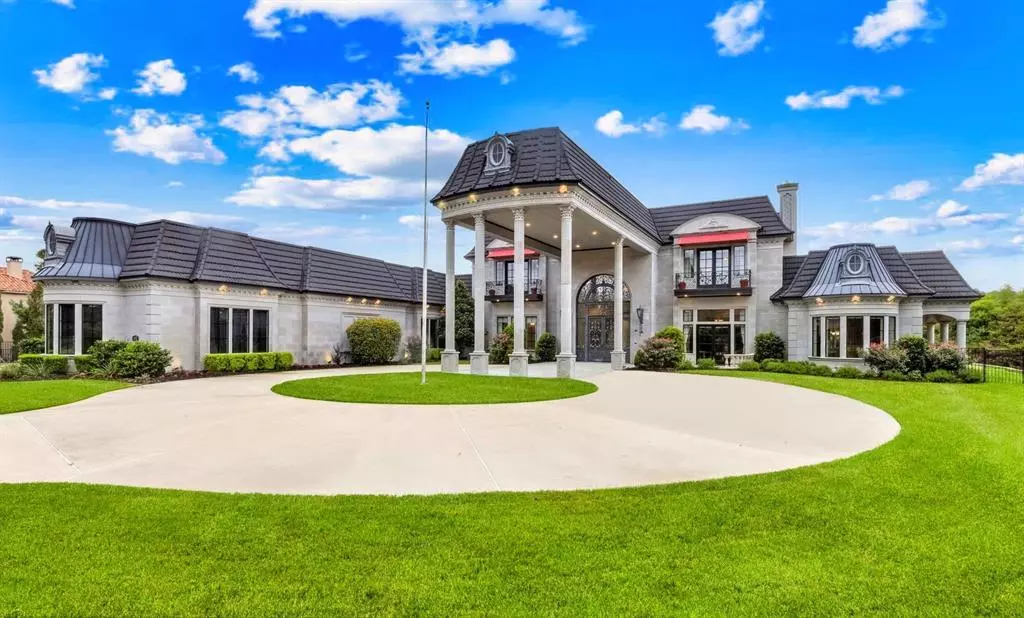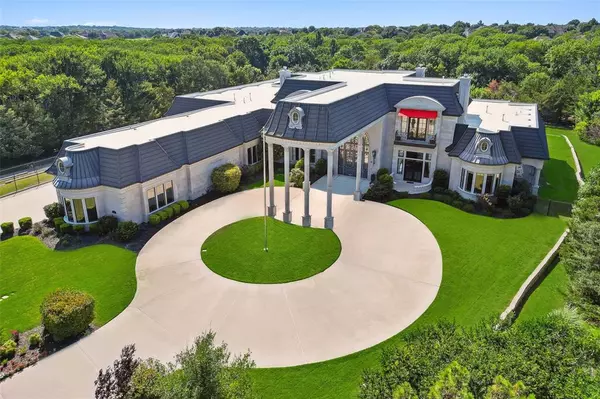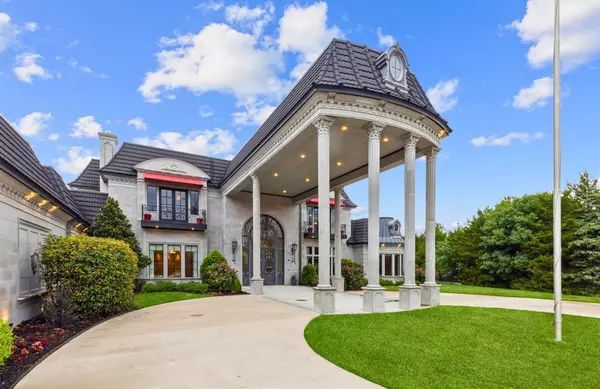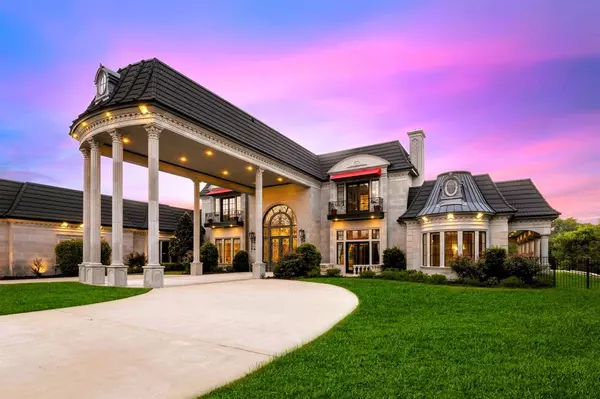
6 Beds
9 Baths
12,153 SqFt
6 Beds
9 Baths
12,153 SqFt
Key Details
Property Type Single Family Home
Sub Type Single Family Residence
Listing Status Active
Purchase Type For Sale
Square Footage 12,153 sqft
Price per Sqft $386
Subdivision Hills Of Buffalo Creek No2
MLS Listing ID 20709567
Style French
Bedrooms 6
Full Baths 6
Half Baths 3
HOA Fees $115/qua
HOA Y/N Mandatory
Year Built 2015
Annual Tax Amount $69,908
Lot Size 5.460 Acres
Acres 5.46
Property Description
wonder redefines extravagance in Rockwall County's most exclusive zip code. Completed in 2015, this magnificent
estate sprawls over 20,000 sq. ft., including more than 12,000 sq. ft. of pure luxury living on a one-of-a-kind,
spectacular 5.46-acre, completely fenced, private sanctuary. This estate boasts amenities that read like a catalog of
dreams—a private elevator, True Cinema Room, two-lane bowling alley, and game room. The luxury in-law suite
ensures guest comfort. A resort-style pool and spa offer endless relaxation, while the 3,700 sq. ft. outdoor living area
features a gourmet kitchen, AC pool bath, and automatic Phantom screens for al fresco dining anytime. Approximately
4 acres of completely fenced yard provide a haven of tranquility with two gazebos, a serene pond, and a paved scenic
trail that meanders through this natural paradise. Unparalleled luxury living.
Location
State TX
County Rockwall
Direction Best to use GPS
Rooms
Dining Room 3
Interior
Interior Features Built-in Features, Built-in Wine Cooler, Cathedral Ceiling(s), Chandelier, Decorative Lighting, Elevator, Granite Counters, High Speed Internet Available, In-Law Suite Floorplan, Kitchen Island, Multiple Staircases, Open Floorplan, Smart Home System, Sound System Wiring, Vaulted Ceiling(s), Walk-In Closet(s), Second Primary Bedroom
Heating Central, Zoned
Cooling Ceiling Fan(s), Central Air, Electric
Fireplaces Number 3
Fireplaces Type Gas, Gas Logs, Gas Starter
Appliance Built-in Refrigerator, Commercial Grade Range, Commercial Grade Vent, Dishwasher, Disposal, Gas Oven, Gas Range, Microwave, Double Oven, Refrigerator, Tankless Water Heater, Vented Exhaust Fan
Heat Source Central, Zoned
Exterior
Exterior Feature Attached Grill, Balcony, Covered Deck, Covered Patio/Porch, Dog Run, Fire Pit, Gas Grill, Outdoor Grill, Outdoor Kitchen, Outdoor Living Center, Storage
Garage Spaces 6.0
Carport Spaces 1
Fence Wrought Iron
Pool Fenced, Gunite, Heated, In Ground, Pool/Spa Combo, Water Feature, Waterfall
Utilities Available Cable Available, City Sewer, City Water, Curbs, Sidewalk, Underground Utilities
Total Parking Spaces 7
Garage Yes
Private Pool 1
Building
Lot Description Acreage, Landscaped, Lrg. Backyard Grass, Many Trees, Sprinkler System, Tank/ Pond
Story Two
Level or Stories Two
Schools
Elementary Schools Amy Parks-Heath
Middle Schools Cain
High Schools Heath
School District Rockwall Isd
Others
Restrictions Building,Deed
Ownership None
Acceptable Financing 1031 Exchange, Cash, Conventional, Owner Will Carry
Listing Terms 1031 Exchange, Cash, Conventional, Owner Will Carry


"My job is to find and attract mastery-based agents to the office, protect the culture, and make sure everyone is happy! "






