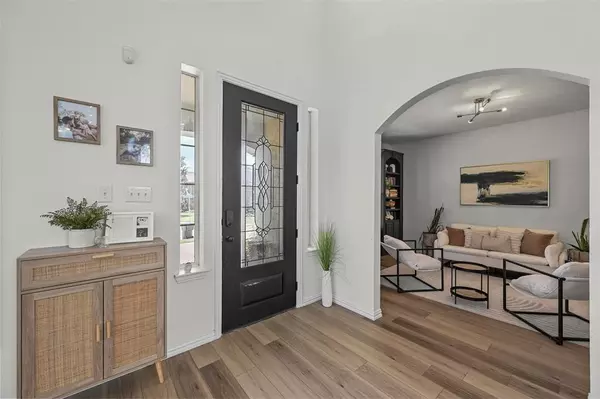
4 Beds
3 Baths
3,469 SqFt
4 Beds
3 Baths
3,469 SqFt
Key Details
Property Type Single Family Home
Sub Type Single Family Residence
Listing Status Active
Purchase Type For Rent
Square Footage 3,469 sqft
Subdivision Stoney Hollow Ph Five
MLS Listing ID 20744311
Style Traditional
Bedrooms 4
Full Baths 2
Half Baths 1
HOA Y/N None
Year Built 2001
Lot Size 10,018 Sqft
Acres 0.23
Property Description
Location
State TX
County Collin
Direction Take US-75 N, take exit 29A, turn right on E Park Blvd, turn left on K Ave, turn right on E Parker Rd, turn right on Coldwater Creek Ln, turn left on Ruthridge Dr, continue straight, home is on the right.
Rooms
Dining Room 1
Interior
Interior Features Built-in Features, Decorative Lighting, Eat-in Kitchen, Kitchen Island, Loft, Other, Vaulted Ceiling(s), Walk-In Closet(s)
Heating Central, Electric
Cooling Ceiling Fan(s), Central Air, Electric
Flooring Carpet, Ceramic Tile, Luxury Vinyl Plank
Fireplaces Number 2
Fireplaces Type Decorative, Gas Logs, Gas Starter, Living Room, Master Bedroom, Stone, Wood Burning
Appliance Dishwasher, Disposal, Electric Range, Electric Water Heater, Microwave
Heat Source Central, Electric
Laundry Electric Dryer Hookup, Utility Room, Full Size W/D Area, Washer Hookup
Exterior
Exterior Feature Covered Patio/Porch, Rain Gutters, Private Yard, Other
Garage Spaces 2.0
Fence Back Yard, Wood
Utilities Available City Sewer, City Water
Roof Type Composition
Total Parking Spaces 2
Garage Yes
Building
Lot Description Cul-De-Sac, Few Trees, Landscaped, Lrg. Backyard Grass, Subdivision
Story Two
Foundation Slab
Level or Stories Two
Structure Type Brick,Rock/Stone
Schools
Elementary Schools Hickey
Middle Schools Bowman
High Schools Williams
School District Plano Isd
Others
Pets Allowed Call
Restrictions Deed
Ownership of record
Pets Description Call


"My job is to find and attract mastery-based agents to the office, protect the culture, and make sure everyone is happy! "






