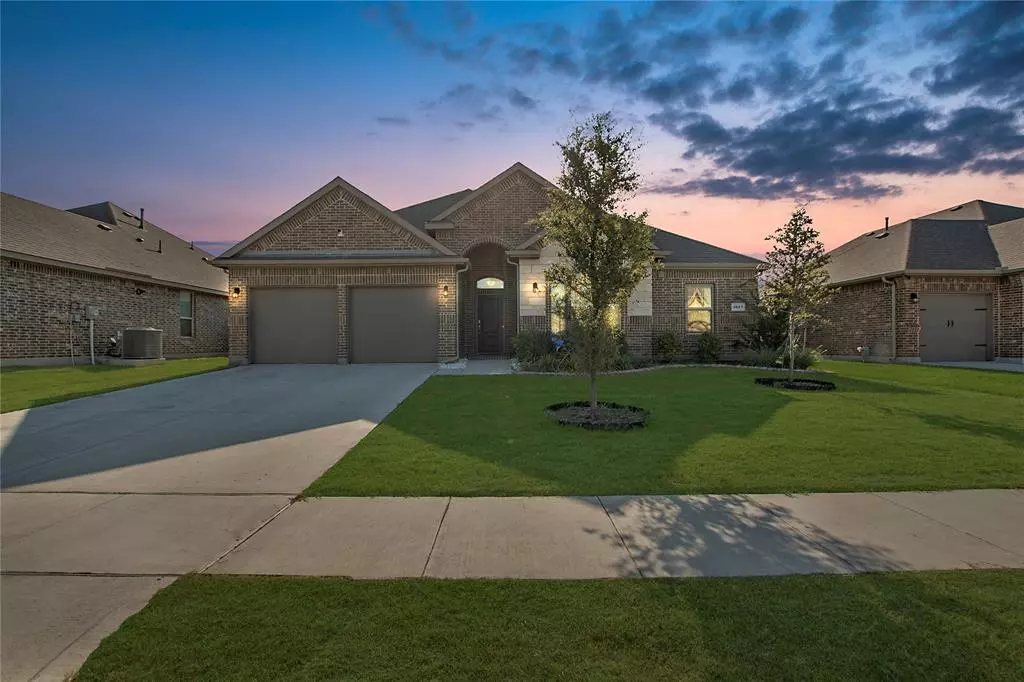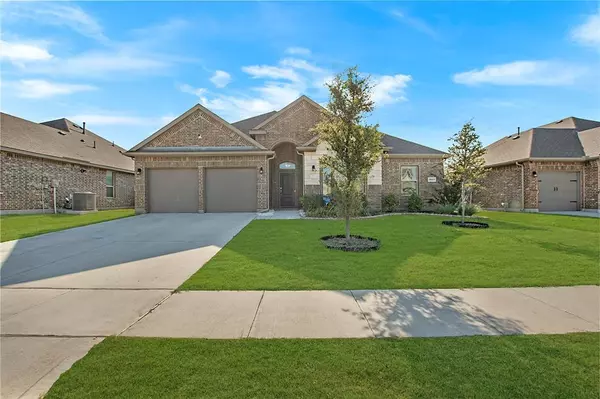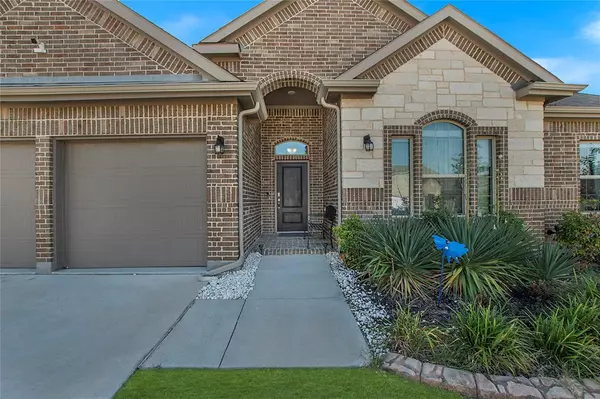
4 Beds
2 Baths
1,830 SqFt
4 Beds
2 Baths
1,830 SqFt
OPEN HOUSE
Sat Nov 23, 11:00am - 1:00pm
Key Details
Property Type Single Family Home
Sub Type Single Family Residence
Listing Status Active
Purchase Type For Sale
Square Footage 1,830 sqft
Price per Sqft $234
Subdivision Greenway Trls Ph 1
MLS Listing ID 20758198
Style Traditional
Bedrooms 4
Full Baths 2
HOA Fees $150/ann
HOA Y/N Mandatory
Year Built 2020
Annual Tax Amount $5,169
Lot Size 7,797 Sqft
Acres 0.179
Property Description
Location
State TX
County Ellis
Direction Please use GPS for navigation.
Rooms
Dining Room 1
Interior
Interior Features Decorative Lighting, Eat-in Kitchen, Granite Counters, Kitchen Island, Open Floorplan
Appliance Dishwasher, Disposal, Electric Oven, Gas Cooktop, Microwave
Exterior
Garage Spaces 2.0
Utilities Available City Sewer, City Water
Total Parking Spaces 2
Garage Yes
Building
Story One
Level or Stories One
Structure Type Brick,Rock/Stone
Schools
Elementary Schools Vitovsky
Middle Schools Frank Seale
High Schools Midlothian
School District Midlothian Isd
Others
Ownership see tax
Acceptable Financing Cash, Conventional, FHA
Listing Terms Cash, Conventional, FHA


"My job is to find and attract mastery-based agents to the office, protect the culture, and make sure everyone is happy! "






