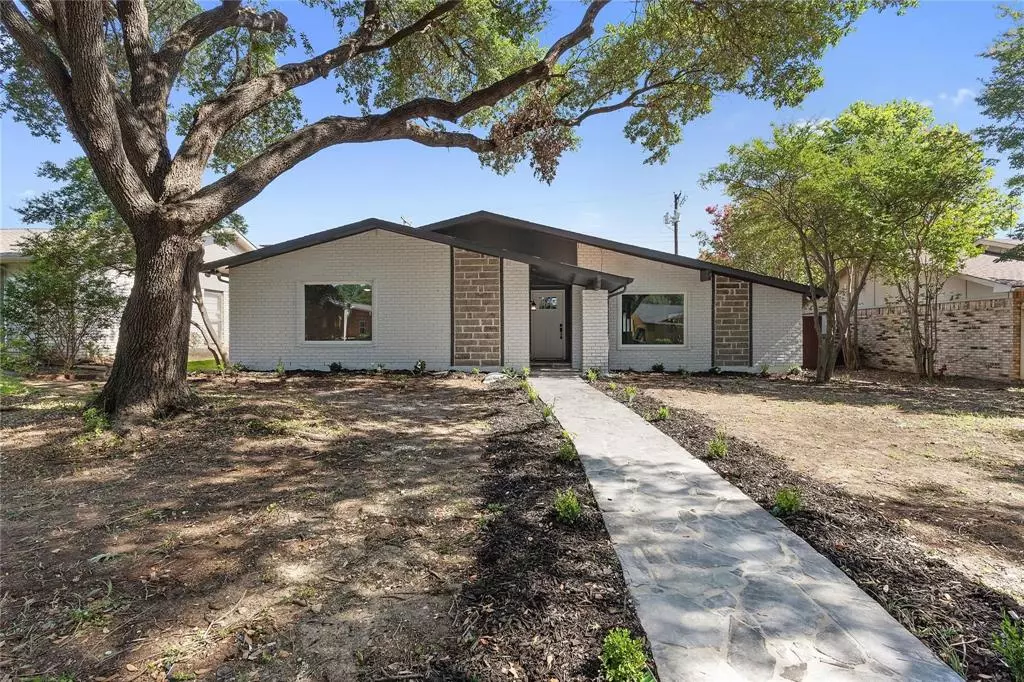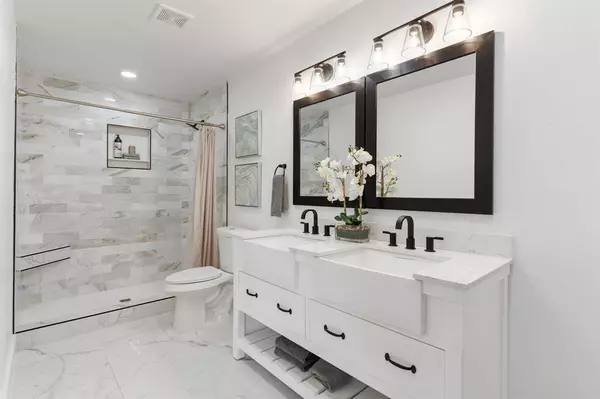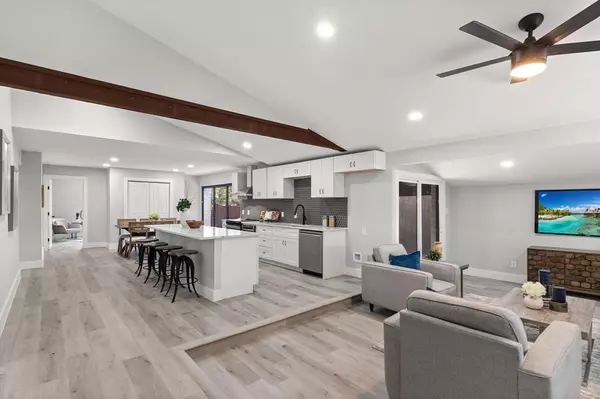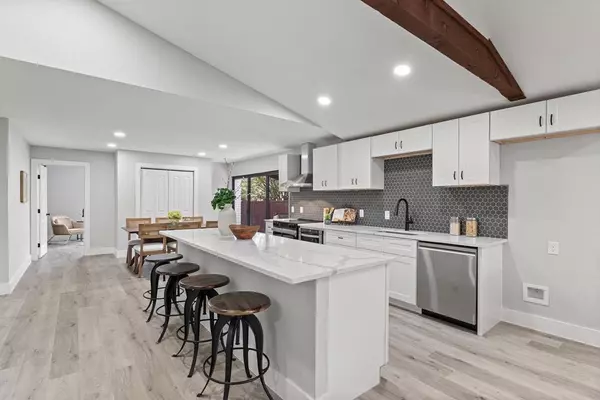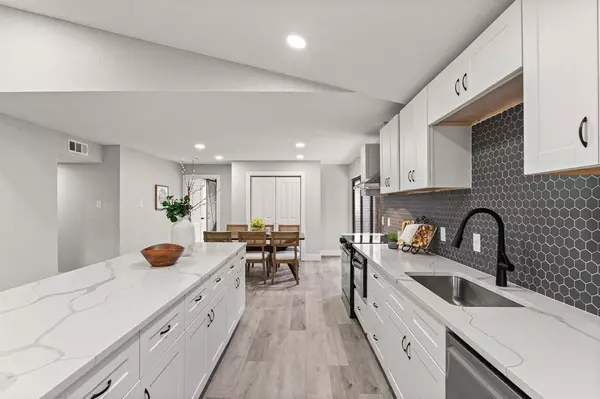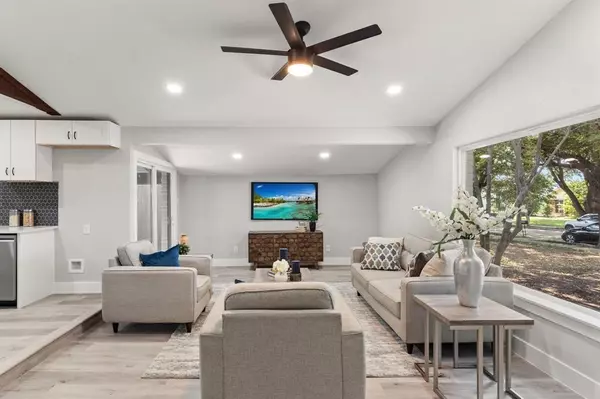
4 Beds
3 Baths
2,006 SqFt
4 Beds
3 Baths
2,006 SqFt
OPEN HOUSE
Sat Nov 23, 1:00pm - 3:00pm
Key Details
Property Type Single Family Home
Sub Type Single Family Residence
Listing Status Active
Purchase Type For Sale
Square Footage 2,006 sqft
Price per Sqft $223
Subdivision Park Forest Add 5
MLS Listing ID 20769447
Bedrooms 4
Full Baths 3
HOA Y/N None
Year Built 1975
Annual Tax Amount $5,151
Lot Size 6,969 Sqft
Acres 0.16
Property Description
Location
State TX
County Collin
Direction Use GPS
Rooms
Dining Room 1
Interior
Interior Features Cable TV Available, Double Vanity, Eat-in Kitchen, Open Floorplan, Pantry, Walk-In Closet(s)
Fireplaces Number 1
Fireplaces Type Bedroom
Appliance Dishwasher, Disposal, Electric Oven
Exterior
Garage Spaces 2.0
Utilities Available Cable Available, City Sewer, Electricity Available
Garage Yes
Building
Story One
Level or Stories One
Schools
Elementary Schools Christie
Middle Schools Carpenter
High Schools Clark
School District Plano Isd
Others
Ownership Scott


"My job is to find and attract mastery-based agents to the office, protect the culture, and make sure everyone is happy! "

