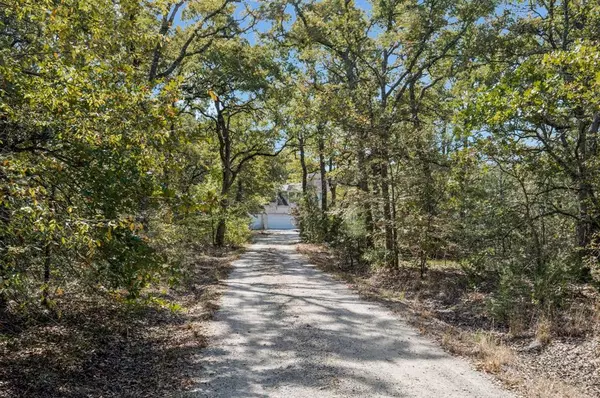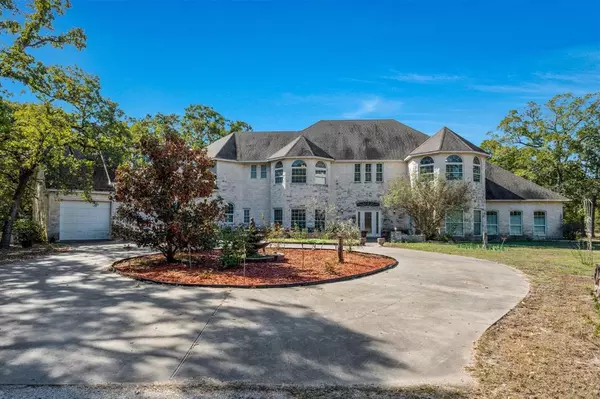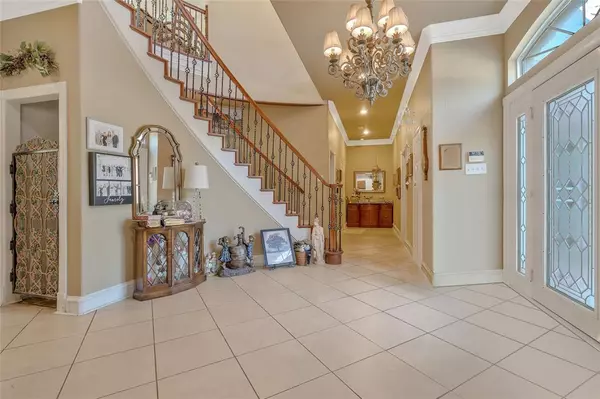
4 Beds
5 Baths
4,395 SqFt
4 Beds
5 Baths
4,395 SqFt
Key Details
Property Type Single Family Home
Sub Type Farm/Ranch
Listing Status Active
Purchase Type For Sale
Square Footage 4,395 sqft
Price per Sqft $796
Subdivision Williamson Leroy
MLS Listing ID 20770244
Bedrooms 4
Full Baths 4
Half Baths 1
HOA Y/N None
Year Built 2004
Annual Tax Amount $9,356
Lot Size 62.060 Acres
Acres 62.06
Property Description
Location
State TX
County Hunt
Direction From Quinlan, go west on Hwy 276, turn right on FM 35, turn right on CR 2546, turn left on CR 2560, and go about .9 miles. The property will be on your right.
Rooms
Dining Room 1
Interior
Interior Features Built-in Features, Built-in Wine Cooler, Granite Counters, High Speed Internet Available, Kitchen Island, Multiple Staircases, Pantry, Vaulted Ceiling(s), Walk-In Closet(s), Wet Bar, Second Primary Bedroom
Heating Central, Electric, Fireplace(s)
Cooling Ceiling Fan(s), Central Air, Electric
Flooring Carpet, Ceramic Tile
Fireplaces Number 1
Fireplaces Type Stone, Wood Burning
Equipment Negotiable
Appliance Dishwasher, Disposal, Electric Cooktop, Electric Water Heater, Ice Maker, Microwave, Convection Oven, Double Oven, Refrigerator, Vented Exhaust Fan, Warming Drawer
Heat Source Central, Electric, Fireplace(s)
Laundry Electric Dryer Hookup, Utility Room, Washer Hookup
Exterior
Exterior Feature Covered Patio/Porch, Rain Gutters, Lighting, Private Entrance
Garage Spaces 3.0
Fence Barbed Wire, Perimeter
Utilities Available Aerobic Septic, Asphalt, Electricity Connected, Individual Water Meter, Outside City Limits, Rural Water District, Septic
Roof Type Composition
Street Surface Asphalt
Total Parking Spaces 3
Garage Yes
Building
Lot Description Acreage, Agricultural, Brush, Interior Lot, Many Trees, Sprinkler System, Tank/ Pond
Story Two
Foundation Slab
Level or Stories Two
Structure Type Stone Veneer
Schools
Elementary Schools Cannon
Middle Schools Thompson
High Schools Ford
School District Quinlan Isd
Others
Restrictions No Known Restriction(s)
Ownership Youngblood
Acceptable Financing 1031 Exchange, Cash, Conventional, FHA, VA Loan
Listing Terms 1031 Exchange, Cash, Conventional, FHA, VA Loan
Special Listing Condition Aerial Photo, Verify Rollback Tax


"My job is to find and attract mastery-based agents to the office, protect the culture, and make sure everyone is happy! "






