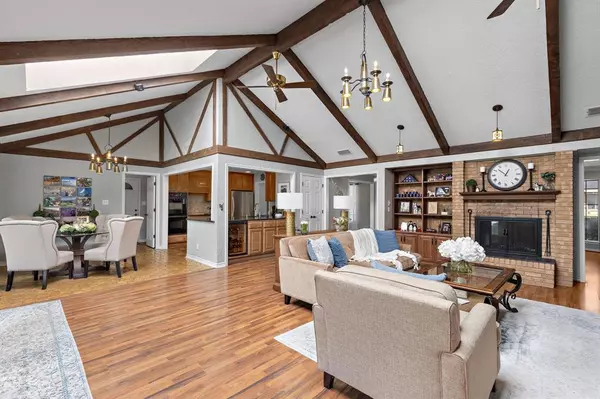
4 Beds
3 Baths
2,666 SqFt
4 Beds
3 Baths
2,666 SqFt
Key Details
Property Type Single Family Home
Sub Type Single Family Residence
Listing Status Active
Purchase Type For Sale
Square Footage 2,666 sqft
Price per Sqft $168
Subdivision Tanglewood
MLS Listing ID 20779035
Style Traditional
Bedrooms 4
Full Baths 3
HOA Y/N None
Year Built 1975
Annual Tax Amount $9,679
Lot Size 0.820 Acres
Acres 0.82
Lot Dimensions 142x250
Property Description
Location
State TX
County Wichita
Direction Located in Tanglewood Subdivision
Rooms
Dining Room 2
Interior
Interior Features Cable TV Available, Chandelier, Double Vanity, Eat-in Kitchen, Granite Counters, High Speed Internet Available, Open Floorplan, Vaulted Ceiling(s), Walk-In Closet(s), Second Primary Bedroom
Heating Active Solar, Central, Electric
Cooling Ceiling Fan(s), Central Air, Electric
Fireplaces Number 1
Fireplaces Type Brick, Den, Family Room, Fire Pit, Living Room, Wood Burning
Appliance Dishwasher, Disposal, Electric Cooktop, Electric Oven, Electric Water Heater
Heat Source Active Solar, Central, Electric
Laundry Electric Dryer Hookup, Utility Room, Full Size W/D Area, Washer Hookup, On Site
Exterior
Exterior Feature Fire Pit, Rain Gutters, Private Yard, Storage
Garage Spaces 2.0
Carport Spaces 2
Fence Wrought Iron
Pool Gunite, Heated, In Ground, Private, Separate Spa/Hot Tub
Utilities Available Cable Available, City Sewer, City Water, Electricity Connected, Individual Water Meter
Waterfront Yes
Waterfront Description Lake Front
Roof Type Composition,Shingle
Total Parking Spaces 4
Garage Yes
Private Pool 1
Building
Lot Description Interior Lot, Landscaped, Lrg. Backyard Grass, Sprinkler System, Subdivision, Water/Lake View, Waterfront
Story One
Foundation Slab
Level or Stories One
Structure Type Brick
Schools
Elementary Schools Crockett
Middle Schools Barwise
High Schools Memorial
School District Wichita Falls Isd
Others
Ownership Stephen K Morrow
Acceptable Financing Cash, Conventional, FHA, VA Loan
Listing Terms Cash, Conventional, FHA, VA Loan
Special Listing Condition Aerial Photo, Flood Plain, Survey Available


"My job is to find and attract mastery-based agents to the office, protect the culture, and make sure everyone is happy! "






