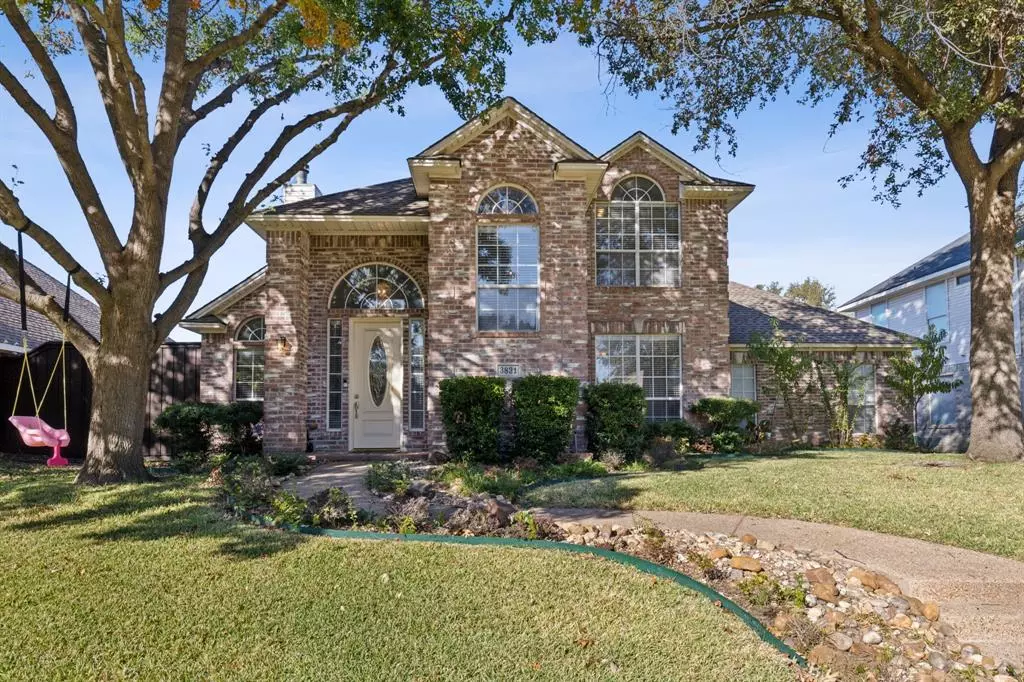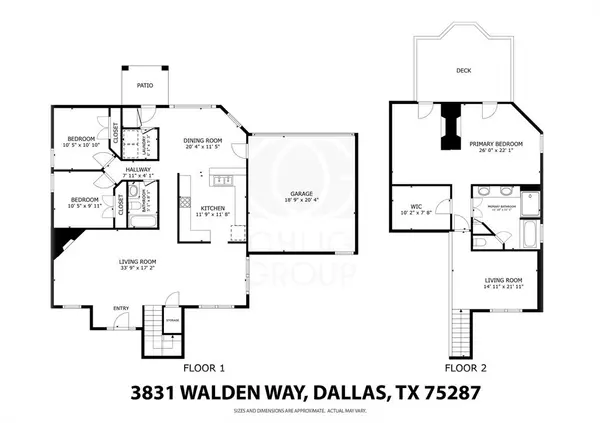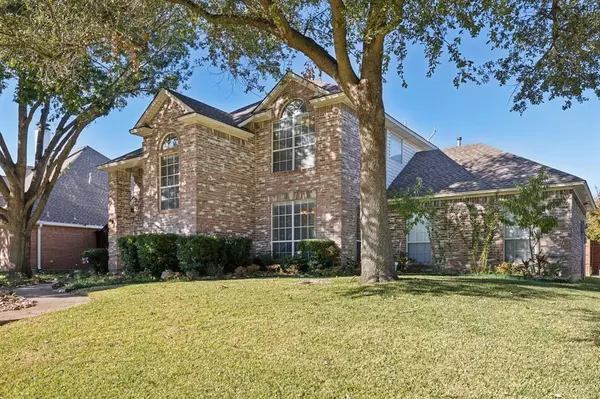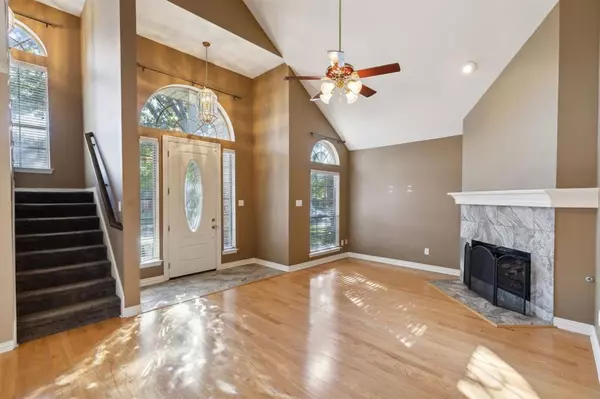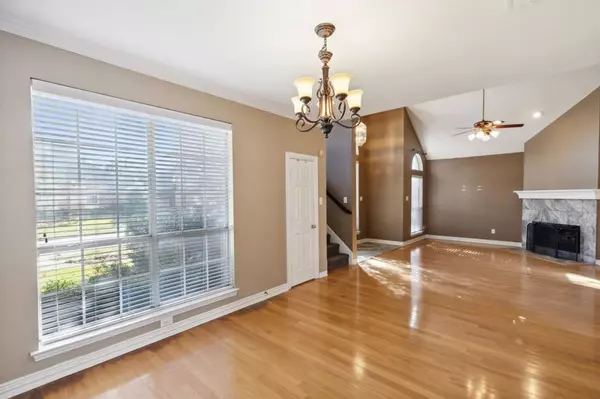
3 Beds
2 Baths
2,169 SqFt
3 Beds
2 Baths
2,169 SqFt
Key Details
Property Type Single Family Home
Sub Type Single Family Residence
Listing Status Active
Purchase Type For Rent
Square Footage 2,169 sqft
Subdivision Midway Meadows Ph 1
MLS Listing ID 20782843
Style Traditional
Bedrooms 3
Full Baths 2
PAD Fee $1
HOA Y/N Voluntary
Year Built 1994
Lot Size 7,492 Sqft
Acres 0.172
Property Description
Built in 1994 this home offers great Shade Trees and Landscaping in a wonderful neighborhood that is perfect for all people. When you walk inside you'll find the Main Living Room with High Ceilings and a Gas Corner Fireplace. To the right you'll find the Formal Dining Room that leads into the Kitchen with Granite Countertops, Stainless Steel Appliances including Dishwasher, Microwave, Gas Cooktop, and Over, dark Wood Cabinets, and Refrigerator included as a courtesy. The Kitchen also offers a Breakfast Bar shared by the Breakfast Nook. Additionally downstairs you will also find the Laundry Room with washer and dryer hook ups, a full Bathroom, and a full Bedroom with walk-in closet. Head upstairs to find a Den that could be used as an Office or small Game Room plus another Full Bedroom, and lastly the Primary Bedroom that is massive and separated by a See-through Gas Fireplace. This room could be used as two rooms, such as a bedroom + an office, a bedroom + a nursery, or anything else your heart desires. Each side of the room has its own door outside that leads to a 224 square-foot Wooden Balcony with a Spiral Staircase that leads downstairs to another Cedar Covered Patio with Stamped Concrete. All of this is located in the grass backyard with an 8-foot board-on-board Privacy Fence. The house also has a Driveway and Two Car Garage at Kitchen Level to make bringing stuff inside easy. 3D Tour and floorplan available online. Available for immediate move-in and easy to apply for by scanning the QR code in the house or in the last photo.
Location
State TX
County Denton
Community Curbs, Sidewalks
Direction From Bush: Head East on Frankford, Left or North on Midway, Left on Cedarview, Left on Summerfield, Right on Walden. House on the Right. From Tollway: Head West on Frankford, Right or North on Midway, Left on Cedarview, Left on Summerfield, Right on Walden. House on the Right.
Rooms
Dining Room 2
Interior
Interior Features Cable TV Available, Chandelier, Decorative Lighting, Eat-in Kitchen, Granite Counters, High Speed Internet Available, Pantry, Walk-In Closet(s)
Heating Central, Fireplace(s), Natural Gas
Cooling Ceiling Fan(s), Central Air, Electric, Roof Turbine(s)
Flooring Carpet, Ceramic Tile, Combination, Hardwood, Tile, Varies, Wood
Fireplaces Number 3
Fireplaces Type Bedroom, Den, Double Sided, Family Room, Gas, Gas Logs, Gas Starter, Great Room, Living Room, Master Bedroom, Wood Burning
Appliance Dishwasher, Disposal
Heat Source Central, Fireplace(s), Natural Gas
Laundry Electric Dryer Hookup, Utility Room, Full Size W/D Area, Washer Hookup, On Site
Exterior
Exterior Feature Awning(s), Balcony, Covered Deck, Covered Patio/Porch, Rain Gutters, Lighting, Private Yard
Garage Spaces 2.0
Fence Back Yard, Fenced, Full, High Fence, Privacy, Wood
Community Features Curbs, Sidewalks
Utilities Available All Weather Road, Alley, Cable Available, City Sewer, City Water, Concrete, Curbs, Electricity Available, Electricity Connected, Individual Gas Meter, Individual Water Meter, Natural Gas Available, Phone Available, Sewer Available, Sidewalk, Underground Utilities
Roof Type Composition,Shingle
Total Parking Spaces 2
Garage Yes
Building
Lot Description Cleared, Few Trees, Interior Lot, Landscaped, Level, Lrg. Backyard Grass, Subdivision
Story Two
Foundation Slab
Level or Stories Two
Structure Type Brick,Cedar,Concrete,Siding,Vinyl Siding,Wood
Schools
Elementary Schools Mcwhorter
Middle Schools Polk
High Schools Smith
School District Carrollton-Farmers Branch Isd
Others
Pets Allowed Yes, Breed Restrictions, Cats OK, Dogs OK, Number Limit, Size Limit
Restrictions No Livestock,No Smoking,No Sublease,No Waterbeds,Pet Restrictions
Ownership Ask Agent
Pets Description Yes, Breed Restrictions, Cats OK, Dogs OK, Number Limit, Size Limit


"My job is to find and attract mastery-based agents to the office, protect the culture, and make sure everyone is happy! "

