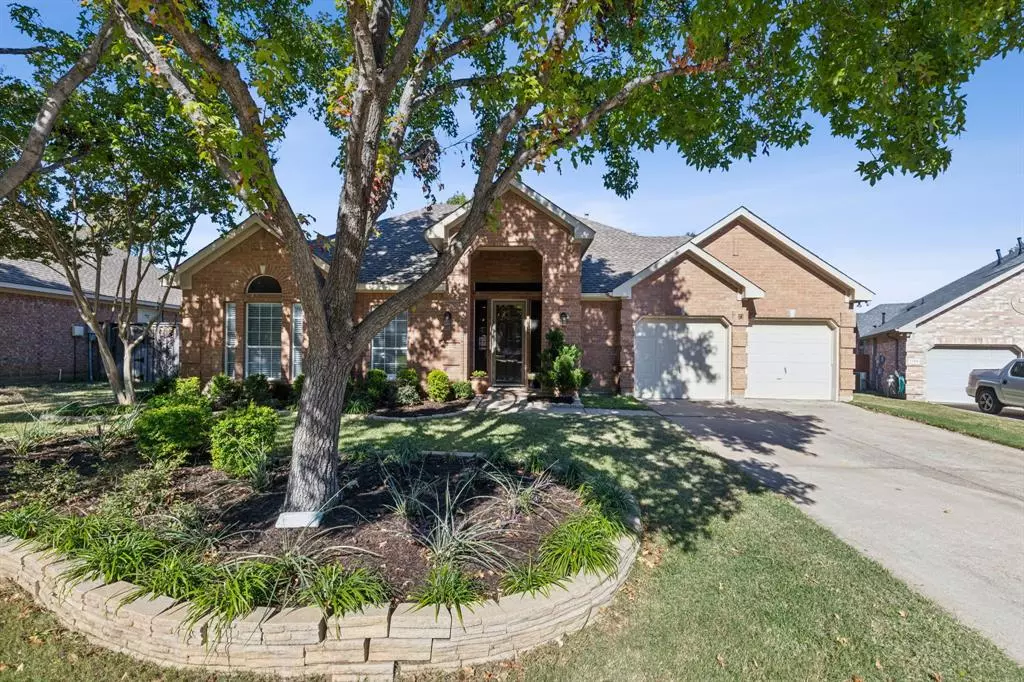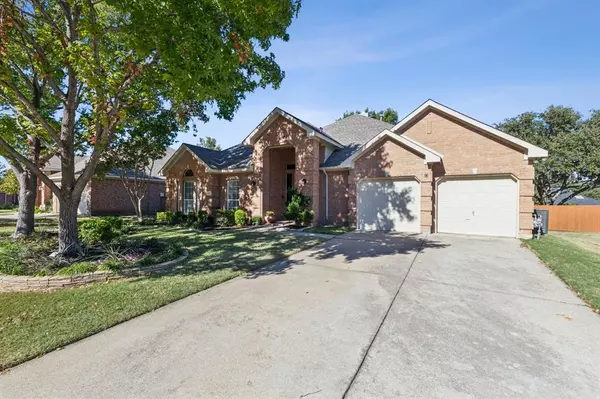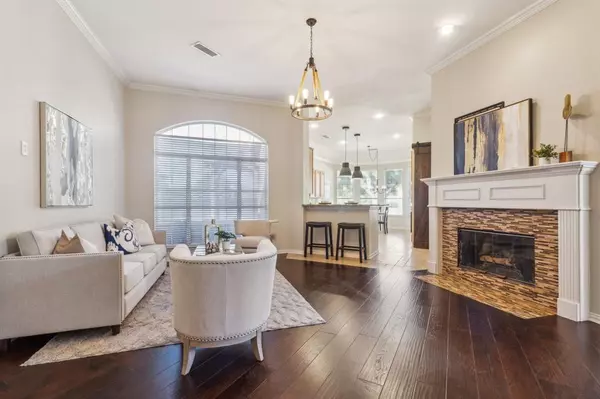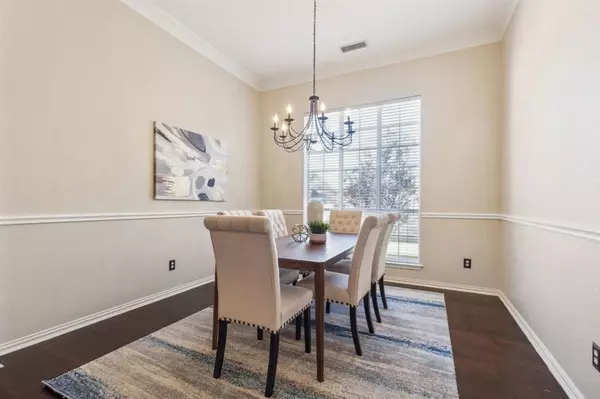
3 Beds
2 Baths
2,234 SqFt
3 Beds
2 Baths
2,234 SqFt
Key Details
Property Type Single Family Home
Sub Type Single Family Residence
Listing Status Pending
Purchase Type For Sale
Square Footage 2,234 sqft
Price per Sqft $237
Subdivision Sherwood Estate Iv
MLS Listing ID 20783783
Style Ranch,Traditional
Bedrooms 3
Full Baths 2
HOA Fees $325/ann
HOA Y/N Mandatory
Year Built 1995
Annual Tax Amount $9,343
Lot Size 8,363 Sqft
Acres 0.192
Property Description
holiday gatherings with family and friends. A versatile flex room off the guest bedrooms gives you options galore—whether you need a home office,
playroom, or gym, this space can adapt to your lifestyle. The entire home is move-in ready, and with the holidays around the corner, it's the perfect opportunity to settle into your new home by Christmas. Come experience the ideal blend of functionality and style in a neighborhood that’s close to everything but still offers the tranquility of a suburban retreat. Don’t miss out—this could be your new home!
Location
State TX
County Denton
Community Club House
Direction 1132 Sugarberry Dr - From 121 travel North on Freeport Pkwy, RIGHT on Gerault Rd., RIGHT on Lake Bluff, immediate LEFT on Thrush Rd, LEFT on Sugarberry. 1132 is on your right hand side.
Rooms
Dining Room 2
Interior
Interior Features Cable TV Available, Decorative Lighting, Eat-in Kitchen, Flat Screen Wiring, Granite Counters, High Speed Internet Available, Kitchen Island, Open Floorplan, Pantry
Heating Natural Gas
Cooling Ceiling Fan(s), Central Air
Flooring Ceramic Tile, Stone, Wood
Fireplaces Number 1
Fireplaces Type Den, Gas Starter
Appliance Built-in Gas Range, Dishwasher, Disposal, Electric Range, Microwave
Heat Source Natural Gas
Laundry Electric Dryer Hookup, Gas Dryer Hookup, Utility Room, Washer Hookup
Exterior
Exterior Feature Covered Patio/Porch, Storage
Garage Spaces 2.0
Fence Back Yard, Fenced, Metal, Wood
Community Features Club House
Utilities Available Concrete, Curbs, Electricity Available, Electricity Connected
Roof Type Asphalt,Shingle
Total Parking Spaces 2
Garage Yes
Building
Lot Description Sprinkler System, Subdivision
Story One
Foundation Slab
Level or Stories One
Structure Type Brick,Concrete,Siding
Schools
Elementary Schools Forest Vista
Middle Schools Forestwood
High Schools Flower Mound
School District Lewisville Isd
Others
Restrictions Deed
Ownership See agent
Acceptable Financing Cash, Conventional, FHA
Listing Terms Cash, Conventional, FHA
Special Listing Condition Deed Restrictions


"My job is to find and attract mastery-based agents to the office, protect the culture, and make sure everyone is happy! "






