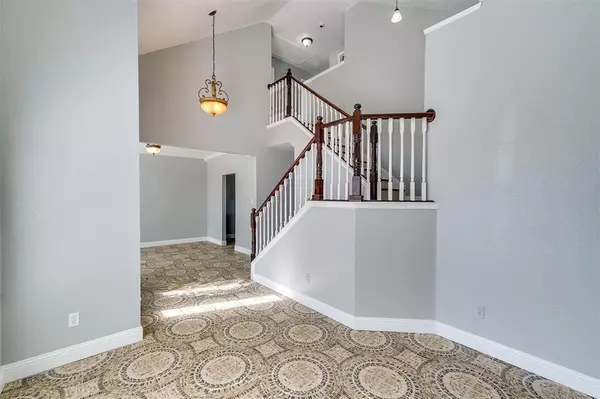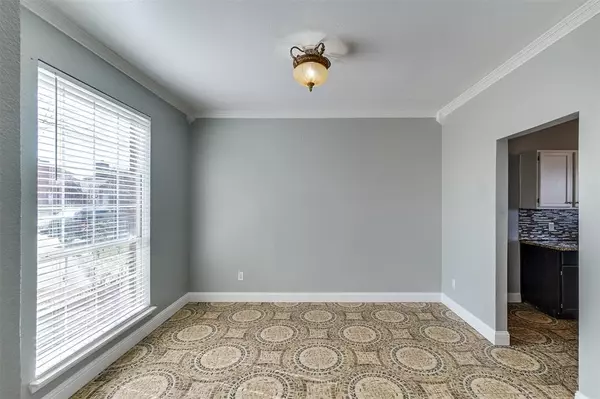4 Beds
3 Baths
2,220 SqFt
4 Beds
3 Baths
2,220 SqFt
Key Details
Property Type Single Family Home
Sub Type Single Family Residence
Listing Status Active
Purchase Type For Rent
Square Footage 2,220 sqft
Subdivision Creek Crossing Estates
MLS Listing ID 20852074
Style Traditional
Bedrooms 4
Full Baths 2
Half Baths 1
PAD Fee $1
HOA Y/N None
Year Built 1995
Lot Size 7,535 Sqft
Acres 0.173
Property Sub-Type Single Family Residence
Property Description
Location
State TX
County Dallas
Direction From Mercury Rd turn left
Rooms
Dining Room 2
Interior
Interior Features Eat-in Kitchen, Walk-In Closet(s)
Flooring Laminate, Tile
Fireplaces Number 1
Fireplaces Type Wood Burning
Appliance Dishwasher, Gas Range, Microwave, None
Laundry Electric Dryer Hookup, Utility Room, Washer Hookup
Exterior
Garage Spaces 2.0
Fence Wood
Utilities Available City Sewer, City Water
Roof Type Asphalt
Garage Yes
Building
Story Two
Foundation Slab
Level or Stories Two
Structure Type Brick
Schools
Elementary Schools Pirrung
Middle Schools Terry
High Schools Horn
School District Mesquite Isd
Others
Pets Allowed Yes, Breed Restrictions, Cats OK, Number Limit, Size Limit
Restrictions No Known Restriction(s)
Ownership see tax
Pets Allowed Yes, Breed Restrictions, Cats OK, Number Limit, Size Limit
Virtual Tour https://www.propertypanorama.com/instaview/ntreis/20852074

"My job is to find and attract mastery-based agents to the office, protect the culture, and make sure everyone is happy! "






