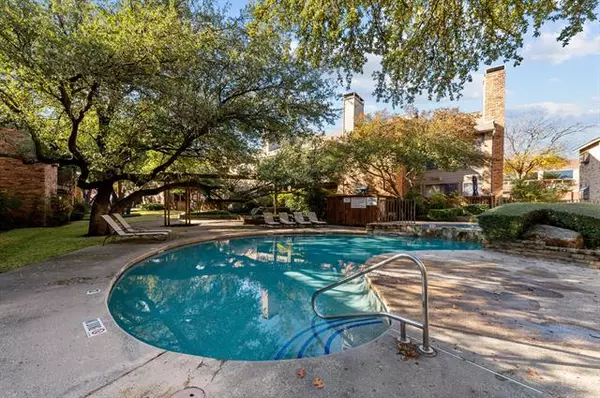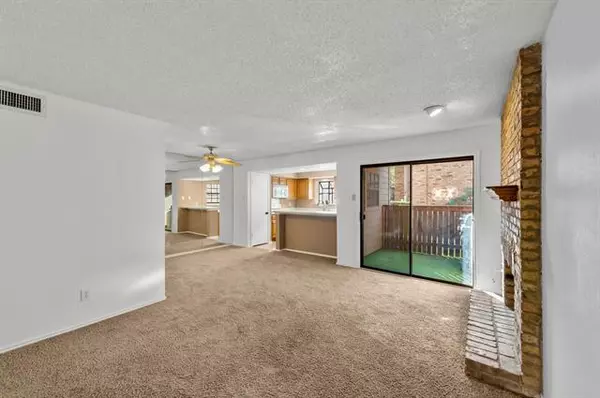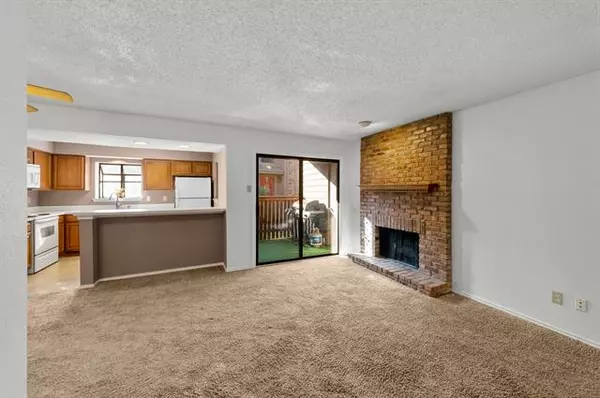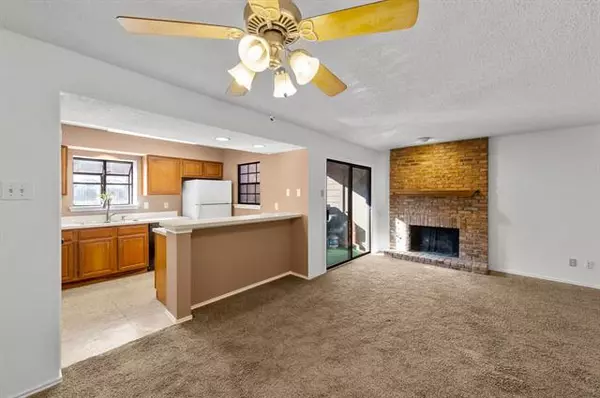$125,000
For more information regarding the value of a property, please contact us for a free consultation.
1 Bed
1 Bath
756 SqFt
SOLD DATE : 01/08/2021
Key Details
Property Type Condo
Sub Type Condominium
Listing Status Sold
Purchase Type For Sale
Square Footage 756 sqft
Price per Sqft $165
Subdivision Preston Bend Village Ph 02
MLS Listing ID 14486290
Sold Date 01/08/21
Bedrooms 1
Full Baths 1
HOA Fees $222/mo
HOA Y/N Mandatory
Total Fin. Sqft 756
Year Built 1981
Annual Tax Amount $3,100
Lot Size 5.057 Acres
Acres 5.057
Property Description
Ideally located first floor condo in Prestonwood was newly refreshed in 2020, complete with private covered patio, gas fireplace and a walk-in closet. Perfect for young professionals, couples, and investors. This established community boasts accessibility, peaceful living, and amenities including a pool and 24-hour fitness center. It is steps from restaurants, Trader Joes, walk-bike trails and perfectly situated with convenient access to the tollway-635-75. Unique features: breakfast bar, kitchen atrium window, large bathroom linen cabinets, full kitchen pantry, outdoor storage closet, brick faade fireplace. Move-in ready, fully equipped with washer-dryer, refrigerator, electric range, built-in microwave.
Location
State TX
County Dallas
Community Community Pool
Direction From Preston Rd. heading north, turn right on Berry Trail, then turn right at the black sign reading 15221, and drive straight until you see the green recycling dumpster to your right. The condo is on the corner in building 8 on the first floor.
Rooms
Dining Room 1
Interior
Interior Features Cable TV Available, High Speed Internet Available
Heating Central, Electric
Cooling Ceiling Fan(s), Central Air, Electric
Flooring Carpet, Ceramic Tile, Laminate
Fireplaces Number 1
Fireplaces Type Gas Logs
Appliance Dishwasher, Disposal, Dryer, Electric Range, Microwave, Refrigerator, Washer, Electric Water Heater
Heat Source Central, Electric
Exterior
Exterior Feature Covered Patio/Porch, Private Yard
Fence Wood
Pool Pool/Spa Combo
Community Features Community Pool
Utilities Available City Sewer, City Water, Individual Gas Meter
Roof Type Composition
Garage No
Private Pool 1
Building
Story One
Foundation Slab
Structure Type Brick
Schools
Elementary Schools Bonham
Middle Schools Benjamin Franklin
High Schools Hillcrest
School District Dallas Isd
Others
Ownership of record
Acceptable Financing Cash, Conventional
Listing Terms Cash, Conventional
Financing Cash
Read Less Info
Want to know what your home might be worth? Contact us for a FREE valuation!

Our team is ready to help you sell your home for the highest possible price ASAP

©2024 North Texas Real Estate Information Systems.
Bought with Jill Noland • Allie Beth Allman & Assoc.

"My job is to find and attract mastery-based agents to the office, protect the culture, and make sure everyone is happy! "






