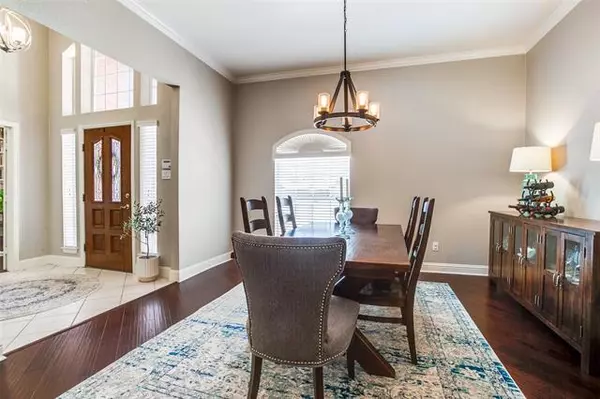$525,000
For more information regarding the value of a property, please contact us for a free consultation.
4 Beds
3 Baths
2,914 SqFt
SOLD DATE : 05/09/2022
Key Details
Property Type Single Family Home
Sub Type Single Family Residence
Listing Status Sold
Purchase Type For Sale
Square Footage 2,914 sqft
Price per Sqft $180
Subdivision Woodbridge Ph 02C
MLS Listing ID 20023240
Sold Date 05/09/22
Style Traditional
Bedrooms 4
Full Baths 2
Half Baths 1
HOA Fees $40/ann
HOA Y/N Mandatory
Year Built 2000
Annual Tax Amount $7,880
Lot Size 0.379 Acres
Acres 0.379
Property Description
Multiple offers received. Highest and best offers requested by 8 a.m. Friday, April 22. This one story home has a stunning floor plan that is strategically designed for gracious, modern living. A welcoming entry has a study with French doors and built-in bookshelves to the right. An open formal dining area for celebrations and holidays on the left. The expansive family room is open and airy with a fireplace and a wall of windows overlooking the backyard which beckons you. It adjoins a kitchen designed for cooking and gathering with a large center island, double ovens, gas cooktop and a large pantry. Two of the four bedrooms with a bath occupy one corner of the house, while the Owner's Suite is tucked away in the rear of the home, providing a secluded retreat. A fourth bedroom is near the Owner's Suite perfect for a nursery or a play area. This home is on a cul-de-sac lot with a huge yard for play, gardening or relaxing in the sun. The yard is a private retreat for you to enjoy!
Location
State TX
County Dallas
Community Club House, Community Pool, Greenbelt, Jogging Path/Bike Path, Lake, Park, Playground
Direction State Highway 78 to Woodbridge Parkway; Southeast on Woodbridge Parkway; East on Holly Crest Lane; North on Crestwood Court.
Rooms
Dining Room 2
Interior
Interior Features Cable TV Available, Decorative Lighting, Double Vanity, High Speed Internet Available, Kitchen Island, Pantry, Vaulted Ceiling(s), Walk-In Closet(s)
Heating Central, Natural Gas
Cooling Ceiling Fan(s), Central Air, Electric
Flooring Carpet, Ceramic Tile, Wood
Fireplaces Number 1
Fireplaces Type Decorative, Gas Logs, Gas Starter, Living Room
Appliance Dishwasher, Disposal, Electric Oven, Gas Cooktop, Gas Water Heater, Microwave, Double Oven, Plumbed For Gas in Kitchen, Plumbed for Ice Maker, Water Softener
Heat Source Central, Natural Gas
Laundry Electric Dryer Hookup, Utility Room, Full Size W/D Area, Washer Hookup
Exterior
Exterior Feature Covered Patio/Porch, Rain Gutters
Garage Spaces 3.0
Fence Wood
Community Features Club House, Community Pool, Greenbelt, Jogging Path/Bike Path, Lake, Park, Playground
Utilities Available Cable Available, City Sewer, City Water, Concrete, Curbs, Sidewalk
Roof Type Composition
Garage Yes
Building
Lot Description Cul-De-Sac, Landscaped, Lrg. Backyard Grass, Subdivision
Story One
Foundation Slab
Structure Type Brick
Schools
School District Garland Isd
Others
Ownership Contact Agent
Acceptable Financing Cash, Conventional, FHA, Texas Vet, VA Loan
Listing Terms Cash, Conventional, FHA, Texas Vet, VA Loan
Financing Cash
Read Less Info
Want to know what your home might be worth? Contact us for a FREE valuation!

Our team is ready to help you sell your home for the highest possible price ASAP

©2024 North Texas Real Estate Information Systems.
Bought with Brandon Sherman • TNG Realty

"My job is to find and attract mastery-based agents to the office, protect the culture, and make sure everyone is happy! "






