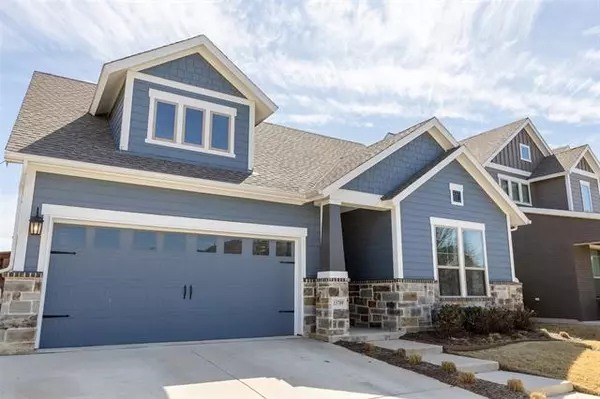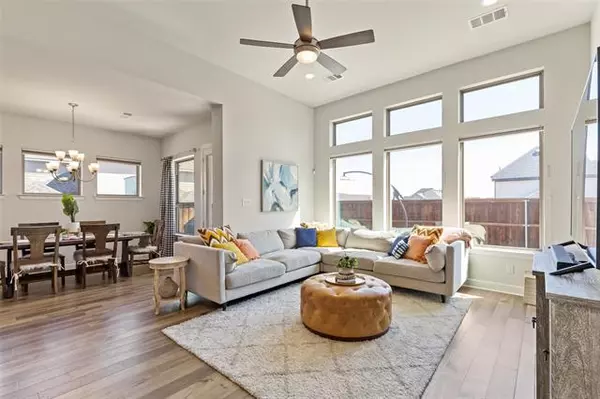$520,000
For more information regarding the value of a property, please contact us for a free consultation.
3 Beds
2 Baths
2,208 SqFt
SOLD DATE : 05/25/2022
Key Details
Property Type Single Family Home
Sub Type Single Family Residence
Listing Status Sold
Purchase Type For Sale
Square Footage 2,208 sqft
Price per Sqft $235
Subdivision Walsh Ranch Quail Vly
MLS Listing ID 14766424
Sold Date 05/25/22
Style Craftsman,Traditional
Bedrooms 3
Full Baths 2
HOA Fees $209/mo
HOA Y/N Mandatory
Total Fin. Sqft 2208
Year Built 2019
Annual Tax Amount $10,614
Lot Size 6,969 Sqft
Acres 0.16
Property Description
Your Walsh dream home is available now so don't wait to build! This craftsman-style, Whittlock plan from David Weekley is like new. Upgrades include: a 6-burner gas cooktop, double oven, study with French doors, gas line on patio for your grill and a staircase into the attic with abundant storage. The kitchen in this plan has an oversized island and wet bar area, perfect for entertaining. The sellers added an open air patio in the backyard to enjoy the spring weather. The split floor plan gives the primary bedroom privacy from the guest rooms and the study can double as a formal dining room if you don't need a home office space. The finishes in this home are timeless and work with any decor.
Location
State TX
County Parker
Community Club House, Community Dock, Community Pool, Fitness Center, Greenbelt, Jogging Path/Bike Path, Lake, Park, Playground, Pool, Sidewalks
Direction Take I-30 West to exit 1A toward Walsh Ranch Pkwy. Take Walsh Ranch Pkwy to Green Elm Rd go left.The house will be on the left.
Rooms
Dining Room 1
Interior
Interior Features Built-in Wine Cooler, Cable TV Available, Decorative Lighting, Flat Screen Wiring, High Speed Internet Available
Heating Central, Natural Gas
Cooling Ceiling Fan(s), Central Air
Flooring Carpet, Ceramic Tile, Laminate
Appliance Dishwasher, Disposal, Gas Cooktop, Microwave, Double Oven, Plumbed For Gas in Kitchen, Plumbed for Ice Maker, Vented Exhaust Fan
Heat Source Central, Natural Gas
Laundry Electric Dryer Hookup, Utility Room, Full Size W/D Area
Exterior
Exterior Feature Covered Patio/Porch
Garage Spaces 2.0
Fence Wood
Community Features Club House, Community Dock, Community Pool, Fitness Center, Greenbelt, Jogging Path/Bike Path, Lake, Park, Playground, Pool, Sidewalks
Utilities Available Cable Available, City Sewer, City Water, Curbs, Individual Gas Meter, Individual Water Meter, Underground Utilities
Roof Type Composition
Garage Yes
Building
Lot Description Interior Lot, Sprinkler System
Story One
Foundation Slab
Structure Type Brick,Siding
Schools
Elementary Schools Walsh
Middle Schools Aledo
High Schools Aledo
School District Aledo Isd
Others
Ownership Calvin J and Ainsley B Bailey
Acceptable Financing Cash, Conventional, FHA, VA Loan
Listing Terms Cash, Conventional, FHA, VA Loan
Financing Conventional
Read Less Info
Want to know what your home might be worth? Contact us for a FREE valuation!

Our team is ready to help you sell your home for the highest possible price ASAP

©2024 North Texas Real Estate Information Systems.
Bought with John Zimmerman • Compass RE Texas, LLC

"My job is to find and attract mastery-based agents to the office, protect the culture, and make sure everyone is happy! "






