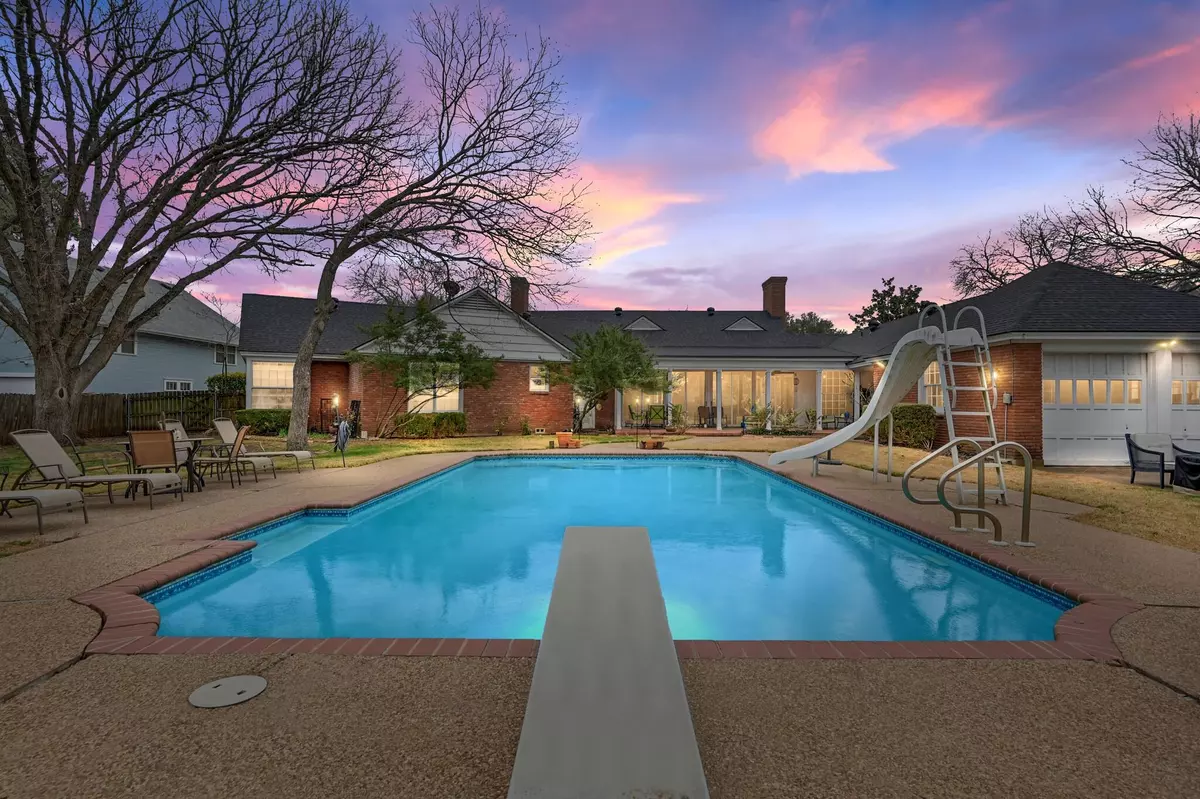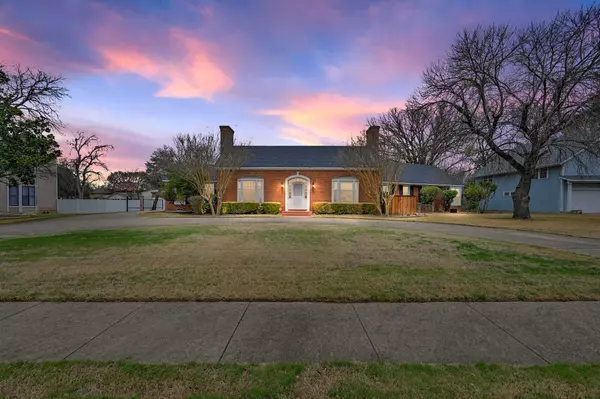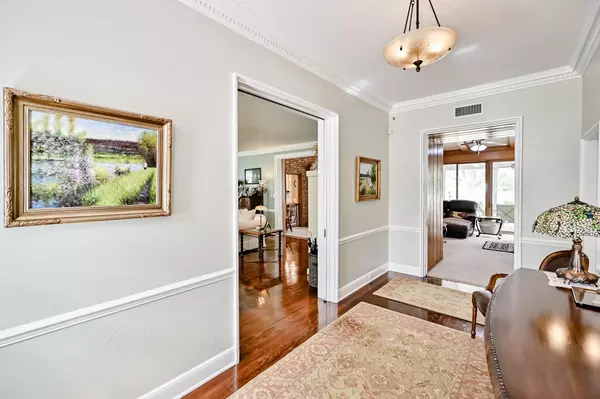$485,000
For more information regarding the value of a property, please contact us for a free consultation.
3 Beds
4 Baths
3,588 SqFt
SOLD DATE : 07/06/2022
Key Details
Property Type Single Family Home
Sub Type Single Family Residence
Listing Status Sold
Purchase Type For Sale
Square Footage 3,588 sqft
Price per Sqft $135
Subdivision Warren Add
MLS Listing ID 20002534
Sold Date 07/06/22
Style Colonial
Bedrooms 3
Full Baths 3
Half Baths 1
HOA Y/N None
Year Built 1945
Annual Tax Amount $6,306
Lot Size 0.815 Acres
Acres 0.815
Property Description
REDUCED TO SELL QUICKLY!!! This 3588 sq ft colonial revival style 1945 meticulously maintained home is a show stopper. Located in downtown Hillsboro sitting on almost an acre. Large pecan trees, fruit trees, park-like backyard oasis with an inground gunite diving pool and slide. Boasting 3 bedrooms, 3 full baths, half bath, large formal living w fireplace, formal dining, and family room aim to please with an additional fireplace, 4 huge wood framed sliding glass doors opening up to your covered back patio backyard paradise. Cooking lovers kitchen includes a fully functional island w prep sink, double ovens, warmer, gas cooktop, and separate wet bar with icemaker. Builtins throughout. Full home water purifying system. Detached fully wrapped 2 car carport. Circular front drive. Side gated entry to garage. Strategically landscaped. Full Home Water Filteration System. Easy hwy access. Located just between DFW and Waco. Close to boutique shops and dining.
Location
State TX
County Hill
Direction Available via GPS
Rooms
Dining Room 2
Interior
Interior Features Built-in Features, Cable TV Available, Decorative Lighting, Double Vanity, Eat-in Kitchen, Flat Screen Wiring, Granite Counters, High Speed Internet Available, Kitchen Island, Natural Woodwork, Pantry, Tile Counters, Walk-In Closet(s), Wet Bar
Heating Central, Fireplace(s), Natural Gas
Cooling Ceiling Fan(s), Central Air
Flooring Carpet, Ceramic Tile, Hardwood, Tile, Wood
Fireplaces Number 2
Fireplaces Type Dining Room, Family Room, Gas, Gas Starter, Wood Burning
Appliance Built-in Gas Range, Built-in Refrigerator, Dishwasher, Disposal, Electric Oven, Ice Maker, Double Oven, Plumbed For Gas in Kitchen, Plumbed for Ice Maker, Warming Drawer, Water Purifier
Heat Source Central, Fireplace(s), Natural Gas
Laundry Electric Dryer Hookup, Utility Room, Full Size W/D Area, Washer Hookup
Exterior
Exterior Feature Covered Patio/Porch, Rain Gutters, Lighting, Private Yard
Garage Spaces 2.0
Carport Spaces 2
Fence Back Yard, Full, Wood, Wrought Iron
Pool Diving Board, Gunite, In Ground, Pool Sweep, Other
Utilities Available City Sewer, City Water, Natural Gas Available, Sidewalk
Roof Type Composition
Garage Yes
Private Pool 1
Building
Lot Description Landscaped, Level, Lrg. Backyard Grass, Sprinkler System
Story One
Foundation Slab
Structure Type Brick
Schools
School District Hillsboro Isd
Others
Restrictions No Known Restriction(s)
Ownership Jennifer P Bowman
Acceptable Financing Cash, Conventional, FHA, Texas Vet, VA Loan
Listing Terms Cash, Conventional, FHA, Texas Vet, VA Loan
Financing Cash
Special Listing Condition Aerial Photo, Survey Available, Utility Easement
Read Less Info
Want to know what your home might be worth? Contact us for a FREE valuation!

Our team is ready to help you sell your home for the highest possible price ASAP

©2024 North Texas Real Estate Information Systems.
Bought with Crystal Lacy • Texas Real Estate Professionals

"My job is to find and attract mastery-based agents to the office, protect the culture, and make sure everyone is happy! "






