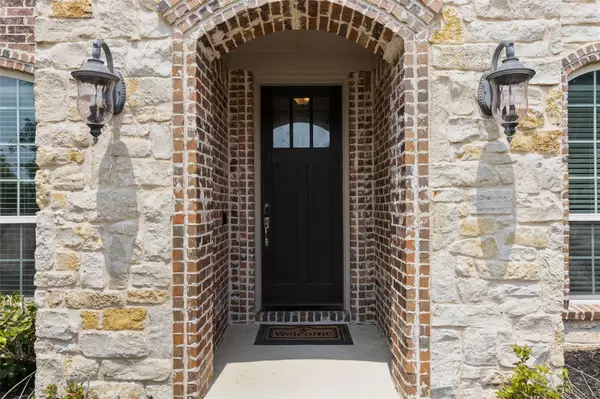$850,000
For more information regarding the value of a property, please contact us for a free consultation.
4 Beds
4 Baths
3,427 SqFt
SOLD DATE : 07/07/2022
Key Details
Property Type Single Family Home
Sub Type Single Family Residence
Listing Status Sold
Purchase Type For Sale
Square Footage 3,427 sqft
Price per Sqft $248
Subdivision The Preserve At Lone Star Ranc
MLS Listing ID 20054372
Sold Date 07/07/22
Bedrooms 4
Full Baths 3
Half Baths 1
HOA Fees $89/ann
HOA Y/N Mandatory
Year Built 2014
Annual Tax Amount $10,598
Lot Size 0.350 Acres
Acres 0.35
Property Description
This is the Home you've been waiting for! Sitting on a third of an acre, this fabulous home offers: beautiful hard wood floors ,soaring ceilings, 4 bed, 3.1 bath, media room, game room, office, flex room, formal dining room, fabulous kitchen, and a Family room with a cozy fireplace. The primary suite is located on the main floor and has a large bath with a free standing soaker tub, walk in shower, and two walk in closets. The property also has an electric gated entrance that leads to the oversized three car garage. The back yard is a summertime dream come true! It has a large covered patio, outdoor speakers, and a gorgeous custom pool with water features, sun deck, and an eight person Spa. You can also enjoy the amenities The Preserve at Loan Star Ranch offers, like the resort style pool, fishing, fitness center, and many other fun activities. Don't miss out on the opportunity to own this Spectacular home.
Location
State TX
County Denton
Community Club House, Community Pool, Fishing, Playground
Direction From the Dallas North Tollway take west on Lebanon, take left on FM423, take left on Lone Star Ranch PKWY, take a right on Emerald View Drive,Left on Live Springs RD, which turns into Triple Bar Rd . House will be located on the left. A Sign will be in the Yard'GPS is always recommended.
Rooms
Dining Room 2
Interior
Interior Features Built-in Features, Cable TV Available, Double Vanity, Eat-in Kitchen, Granite Counters, High Speed Internet Available, Open Floorplan, Pantry, Sound System Wiring, Vaulted Ceiling(s), Walk-In Closet(s), Other
Heating Central, Fireplace(s), Natural Gas
Cooling Ceiling Fan(s), Central Air
Flooring Carpet, Hardwood, Tile
Fireplaces Number 1
Fireplaces Type Gas Logs, Gas Starter, Living Room
Equipment Negotiable, Other
Appliance Dishwasher, Disposal, Gas Range, Microwave, Plumbed For Gas in Kitchen, Plumbed for Ice Maker, Tankless Water Heater
Heat Source Central, Fireplace(s), Natural Gas
Exterior
Exterior Feature Covered Patio/Porch, Lighting
Garage Spaces 3.0
Fence Back Yard, Gate, Privacy, Wood
Pool Gunite, Heated, In Ground, Pool/Spa Combo, Water Feature
Community Features Club House, Community Pool, Fishing, Playground
Utilities Available All Weather Road, Cable Available, City Sewer, City Water, Concrete, Curbs, Electricity Available, Electricity Connected, Individual Gas Meter, Individual Water Meter, Natural Gas Available, Sidewalk
Roof Type Composition
Garage Yes
Private Pool 1
Building
Lot Description Landscaped
Story One
Foundation Slab
Structure Type Brick,Rock/Stone
Schools
School District Frisco Isd
Others
Ownership Roy Dejo
Financing Conventional
Read Less Info
Want to know what your home might be worth? Contact us for a FREE valuation!

Our team is ready to help you sell your home for the highest possible price ASAP

©2024 North Texas Real Estate Information Systems.
Bought with Barbara Van Poole • Keller Williams Realty DPR

"My job is to find and attract mastery-based agents to the office, protect the culture, and make sure everyone is happy! "






