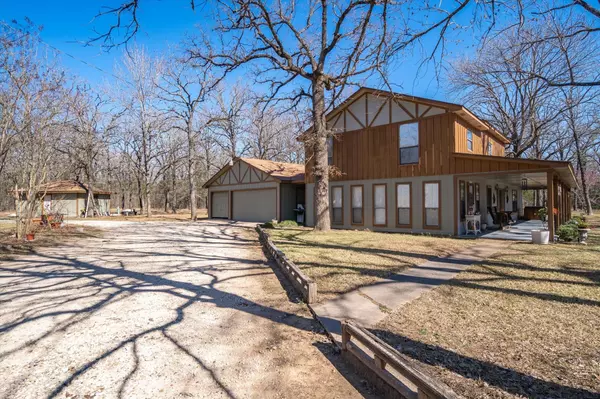$430,000
For more information regarding the value of a property, please contact us for a free consultation.
3 Beds
3 Baths
2,786 SqFt
SOLD DATE : 07/11/2022
Key Details
Property Type Single Family Home
Sub Type Single Family Residence
Listing Status Sold
Purchase Type For Sale
Square Footage 2,786 sqft
Price per Sqft $154
Subdivision River Ranch
MLS Listing ID 20020630
Sold Date 07/11/22
Style Traditional
Bedrooms 3
Full Baths 3
HOA Y/N None
Year Built 1982
Annual Tax Amount $5,086
Lot Size 6.000 Acres
Acres 6.0
Property Description
Beautiful 2 story one owner home that sits back among large Oak, Red Bud and Dogwood trees on a quiet country lane. This home was designed farm house before it was trending and offers a lush landscaped drive up (irrigation in front and side fed by well) provides tons of curb appeal. Protected by majestic trees, big circle drive, full length covered front porch, 3 car attached garage, matching workshop with electricity and large carport 3 sided barn the tallest of RV's would have no trouble backing in. The interior of the home shows off the large size of its rooms, lots of windows for natural light and tons of additional space and storage. Bedroom and bath downstairs, double master bedrooms and both master baths are upstairs (5 closets upstairs). The sunroom is large enough with tile floor to be used as a home office and has its own entrance. All this on 6 acres for privacy and elbow room make an appointment today. HVAC, roof and water heater, new exterior paint completed in 2021
Location
State TX
County Henderson
Direction From Seven Points take FM 85 west approximately 5.3 miles, left on River Ranch Road to the first S curve home sits on big bend signs at drive ways
Rooms
Dining Room 1
Interior
Interior Features Decorative Lighting, High Speed Internet Available, Natural Woodwork, Paneling, Vaulted Ceiling(s), Walk-In Closet(s)
Heating Central, Wood Stove, Zoned
Cooling Ceiling Fan(s), Central Air, Zoned
Flooring Combination, Laminate, Luxury Vinyl Plank, Vinyl
Fireplaces Number 1
Fireplaces Type Blower Fan, Freestanding, Living Room, Wood Burning Stove
Appliance Dishwasher, Disposal, Electric Range, Electric Water Heater, Microwave, Plumbed for Ice Maker, Refrigerator, Vented Exhaust Fan
Heat Source Central, Wood Stove, Zoned
Laundry Electric Dryer Hookup, Utility Room, Full Size W/D Area, Washer Hookup
Exterior
Exterior Feature Covered Patio/Porch, Gray Water System, Rain Gutters, RV/Boat Parking, Storage
Garage Spaces 3.0
Carport Spaces 4
Fence None
Utilities Available All Weather Road, Co-op Electric, Electricity Connected, Individual Water Meter, Outside City Limits, Phone Available, Septic, Underground Utilities, No City Services
Roof Type Composition
Garage Yes
Building
Lot Description Acreage, Corner Lot, Landscaped, Level, Many Trees, Oak, Sprinkler System, Subdivision
Story Two
Foundation Slab
Structure Type Fiber Cement
Schools
School District Kemp Isd
Others
Restrictions No Known Restriction(s)
Ownership of record
Acceptable Financing Cash, Conventional, FHA, FMHA, VA Loan
Listing Terms Cash, Conventional, FHA, FMHA, VA Loan
Financing Conventional
Special Listing Condition Aerial Photo, Survey Available
Read Less Info
Want to know what your home might be worth? Contact us for a FREE valuation!

Our team is ready to help you sell your home for the highest possible price ASAP

©2024 North Texas Real Estate Information Systems.
Bought with Melissa Montelongo • City Real Estate

"My job is to find and attract mastery-based agents to the office, protect the culture, and make sure everyone is happy! "






