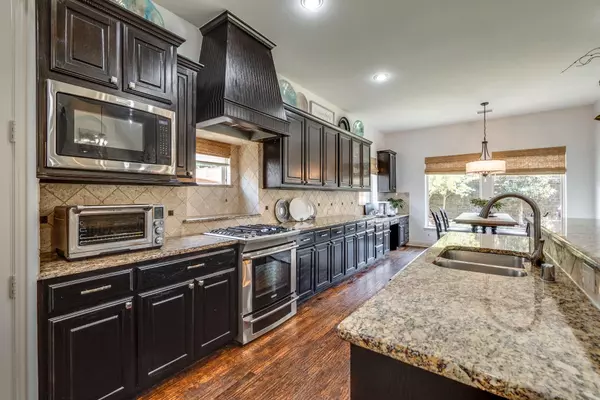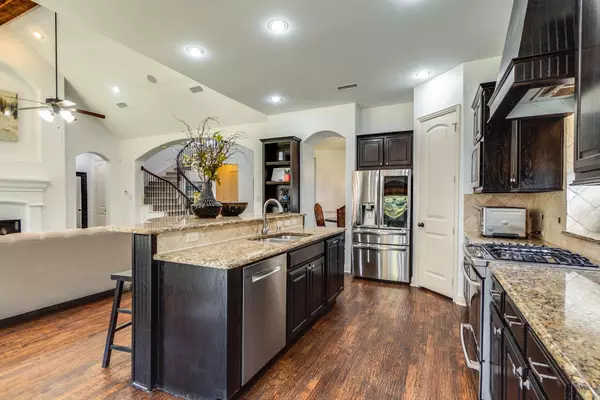$699,900
For more information regarding the value of a property, please contact us for a free consultation.
4 Beds
3 Baths
3,752 SqFt
SOLD DATE : 07/05/2022
Key Details
Property Type Single Family Home
Sub Type Single Family Residence
Listing Status Sold
Purchase Type For Sale
Square Footage 3,752 sqft
Price per Sqft $186
Subdivision Fairlin Add
MLS Listing ID 20074859
Sold Date 07/05/22
Style Traditional
Bedrooms 4
Full Baths 3
HOA Fees $124/mo
HOA Y/N Mandatory
Year Built 2011
Lot Size 0.256 Acres
Acres 0.256
Property Description
STUNNING Dream Home in Lantana is perfect for entertaining indoors and out. Features many updates and Designer Touches rich hardwoods, light color palette, new lighting fixtures, executive stud with French doors for privacy, & large living with views of the private backyard. The owner's suite and secondary bedroom, office, and wine storage are all located on the 1st level. Two more bedrooms, office, and media room are upstairs. The gourmet kitchen makes cooking & entertaining a snap: stainless appliances, granite, & huge island w- seating. For the wine connoisseur, a custom wine storage room with beverage center has plenty of storage options. Tucked down a private hallway, the owner's suite is spacious & overlooks the backyard. The spa-like bathroom includes frameless shower, soaking tub, and walk-in closet for maximum organization. Whole home H20 filtration & whole home in-duct air purifier included.
Location
State TX
County Denton
Community Club House, Community Pool, Community Sprinkler, Curbs, Fitness Center, Golf, Greenbelt, Jogging Path/Bike Path, Park, Perimeter Fencing, Playground, Pool, Sidewalks, Tennis Court(S)
Direction From FM 407 Justin Rd turn right onto Lantana Trail. Turn right onto Tanner Parkway, then right onto Christopher Street, then onto Foster Street.
Rooms
Dining Room 2
Interior
Interior Features Built-in Wine Cooler, Cable TV Available, Decorative Lighting, Dry Bar, Eat-in Kitchen, Granite Counters, High Speed Internet Available, Kitchen Island, Loft, Open Floorplan, Pantry, Walk-In Closet(s), Other
Heating Electric, Natural Gas, Zoned
Cooling Attic Fan, Ceiling Fan(s), Electric, ENERGY STAR Qualified Equipment, Multi Units, Roof Turbine(s), Zoned
Flooring Carpet, Ceramic Tile, Hardwood
Fireplaces Number 1
Fireplaces Type Decorative, Family Room, Gas, Gas Logs, Gas Starter
Appliance Dishwasher, Disposal, Gas Range, Microwave, Plumbed For Gas in Kitchen, Water Filter
Heat Source Electric, Natural Gas, Zoned
Laundry Electric Dryer Hookup, Utility Room, Full Size W/D Area, Washer Hookup
Exterior
Exterior Feature Covered Patio/Porch, Rain Gutters, Lighting
Garage Spaces 2.0
Fence Brick, Fenced, Wood
Community Features Club House, Community Pool, Community Sprinkler, Curbs, Fitness Center, Golf, Greenbelt, Jogging Path/Bike Path, Park, Perimeter Fencing, Playground, Pool, Sidewalks, Tennis Court(s)
Utilities Available All Weather Road, City Sewer, City Water, Concrete, Curbs, Dirt, Individual Gas Meter, Phone Available, Sidewalk
Roof Type Composition
Garage Yes
Building
Lot Description Few Trees, Interior Lot, Irregular Lot, Landscaped, Lrg. Backyard Grass, Sprinkler System, Subdivision, Undivided
Story Two
Foundation Slab
Structure Type Brick
Schools
School District Denton Isd
Others
Ownership of record
Acceptable Financing Cash, Conventional
Listing Terms Cash, Conventional
Financing Conventional
Read Less Info
Want to know what your home might be worth? Contact us for a FREE valuation!

Our team is ready to help you sell your home for the highest possible price ASAP

©2024 North Texas Real Estate Information Systems.
Bought with Gisela Ruelas • RE/MAX Dallas Suburbs

"My job is to find and attract mastery-based agents to the office, protect the culture, and make sure everyone is happy! "






