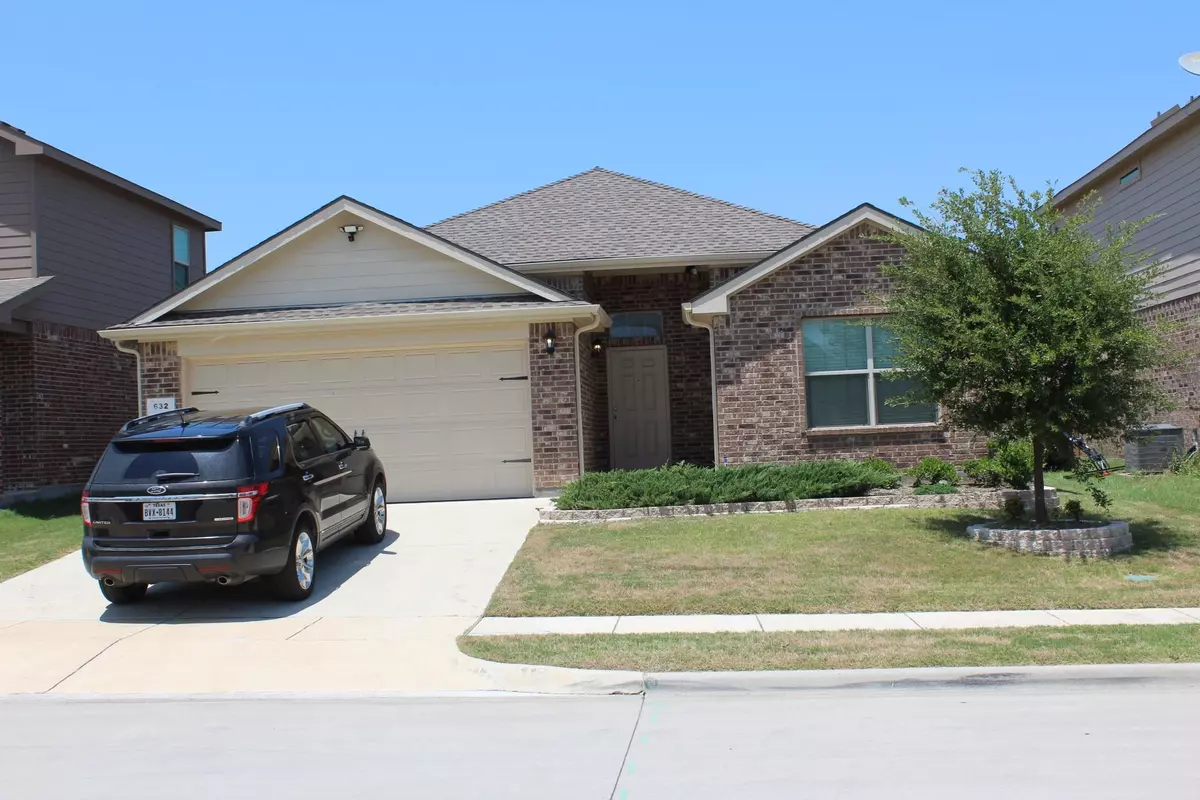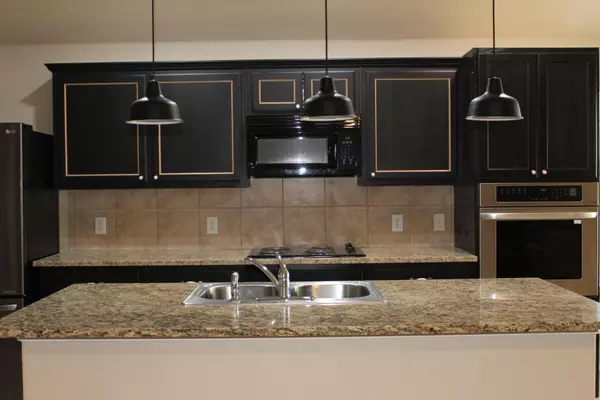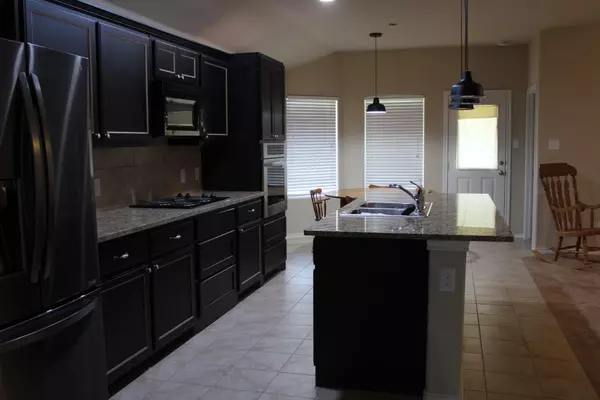$315,000
For more information regarding the value of a property, please contact us for a free consultation.
4 Beds
2 Baths
1,771 SqFt
SOLD DATE : 07/27/2022
Key Details
Property Type Single Family Home
Sub Type Single Family Residence
Listing Status Sold
Purchase Type For Sale
Square Footage 1,771 sqft
Price per Sqft $177
Subdivision Golden Pond
MLS Listing ID 20081738
Sold Date 07/27/22
Bedrooms 4
Full Baths 2
HOA Fees $30/ann
HOA Y/N Mandatory
Year Built 2016
Annual Tax Amount $5,288
Lot Size 5,357 Sqft
Acres 0.123
Property Description
MULTIPLE OFFERS RECIEVED HIGHEST AND BEST BY FRIDAY JUNE 17, 2022 5:00 PM Move in ready, immaculate 4 bedroom with grand granite island kitchen. Owner has added cabinet for a large built in oven and extra oversized drawers for storage where drop in oven was. After that she had granite countertops and cabinets redone to match. So don't miss this one with all the extras. The master closet in the Texas Bath is so spacious with really a really smart arrangement to make the most of the space. Large tub double sinks adorn this space. Huge master bedroom has room for all the furniture and compared to so many 4 bedroom homes 2 of the kids bedrooms are nice sized. With eating area and island countertop you have plenty of room for Thanksgiving dinner with all of the guests. Owner is replacing shower head in master. This subdivision has it's own private park and playground so be sure and take a stroll while you are there.
Location
State TX
County Parker
Direction GPSFrom red light on Main St. go S on S Stewart to Golden Pond Estates on the left to River Rock
Rooms
Dining Room 1
Interior
Interior Features Built-in Features, Cable TV Available, Decorative Lighting, Granite Counters, Kitchen Island, Open Floorplan, Pantry, Walk-In Closet(s)
Heating Central, Electric
Cooling Central Air, Electric
Flooring Carpet, Ceramic Tile, Combination
Appliance Dishwasher, Disposal, Electric Cooktop, Electric Oven, Electric Water Heater, Microwave, Refrigerator
Heat Source Central, Electric
Laundry Electric Dryer Hookup, Utility Room, Full Size W/D Area, Washer Hookup
Exterior
Exterior Feature Private Yard
Garage Spaces 2.0
Fence Back Yard, Fenced, High Fence, Privacy, Wood
Utilities Available Asphalt, Cable Available, City Sewer, City Water
Roof Type Composition
Garage Yes
Building
Story One
Foundation Slab
Structure Type Brick,Fiber Cement
Schools
School District Azle Isd
Others
Restrictions Deed,Development
Ownership Keitha Jackson
Financing Cash
Read Less Info
Want to know what your home might be worth? Contact us for a FREE valuation!

Our team is ready to help you sell your home for the highest possible price ASAP

©2024 North Texas Real Estate Information Systems.
Bought with Franceanna Campagna • Campagna Real Estate Corp.

"My job is to find and attract mastery-based agents to the office, protect the culture, and make sure everyone is happy! "






