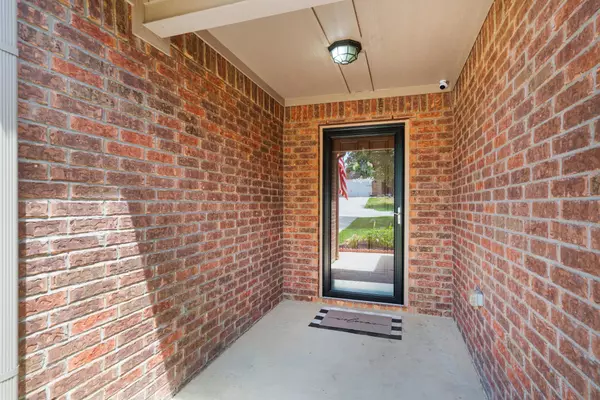$315,000
For more information regarding the value of a property, please contact us for a free consultation.
4 Beds
2 Baths
1,790 SqFt
SOLD DATE : 09/23/2022
Key Details
Property Type Single Family Home
Sub Type Single Family Residence
Listing Status Sold
Purchase Type For Sale
Square Footage 1,790 sqft
Price per Sqft $175
Subdivision Chisholm Spgs
MLS Listing ID 20143456
Sold Date 09/23/22
Style Traditional
Bedrooms 4
Full Baths 2
HOA Fees $36/qua
HOA Y/N Mandatory
Year Built 2011
Annual Tax Amount $3,624
Lot Size 9,365 Sqft
Acres 0.215
Property Description
Welcome Home to the Gated Community of Chisholm Springs! Country Style living while still close to the amenities of the city. Located on an Oversized lot with no neighbors to the back, this 4 Bedroom, 2 Bath home offers an Open Floorplan and Split Bedrooms. The Kitchen boasts Granite counters and a large dining area. Master Bedroom and ensuite are perfect for retreating after a long day. The ensuite has Garden Tub & Walk In Closet. Neutral colors throughout the home make it an inviting space. Enjoy the outdoors? The HUGE backyard offers an extended concrete patio. Grassy backyard has plenty of room to roam. Live the country life w-easy access to 114 & 287. Community pool, clubhouse, playground & fitness center. NWISD and No city taxes! Showings start Saturday 11:00am.
Location
State TX
County Wise
Community Club House, Community Pool, Fitness Center, Gated, Park, Playground
Direction Going north on US-287, turn left on Ramhorn Hill, then left on service road, right on Chisholm Springs, left on Cattlemans Creek, left on Dodge City. Your new home ison the left.
Rooms
Dining Room 1
Interior
Interior Features Decorative Lighting, Eat-in Kitchen, Granite Counters, Kitchen Island, Pantry, Vaulted Ceiling(s), Walk-In Closet(s)
Heating Central, Electric
Cooling Ceiling Fan(s), Central Air, Electric
Flooring Carpet, Ceramic Tile, Luxury Vinyl Plank
Appliance Dishwasher, Disposal, Electric Range, Microwave, Vented Exhaust Fan
Heat Source Central, Electric
Laundry Electric Dryer Hookup, Full Size W/D Area
Exterior
Exterior Feature Rain Gutters
Garage Spaces 2.0
Fence Wood
Community Features Club House, Community Pool, Fitness Center, Gated, Park, Playground
Utilities Available City Sewer, Co-op Water, Individual Water Meter, Outside City Limits, Underground Utilities
Roof Type Composition
Garage Yes
Building
Lot Description Interior Lot, Landscaped, Lrg. Backyard Grass, Subdivision
Story One
Foundation Slab
Structure Type Brick,Siding
Schools
School District Northwest Isd
Others
Ownership Kevin Grippin
Acceptable Financing Cash, Conventional, FHA, VA Loan
Listing Terms Cash, Conventional, FHA, VA Loan
Financing FHA 203(b)
Read Less Info
Want to know what your home might be worth? Contact us for a FREE valuation!

Our team is ready to help you sell your home for the highest possible price ASAP

©2024 North Texas Real Estate Information Systems.
Bought with Matt Ray • Monument Realty

"My job is to find and attract mastery-based agents to the office, protect the culture, and make sure everyone is happy! "






