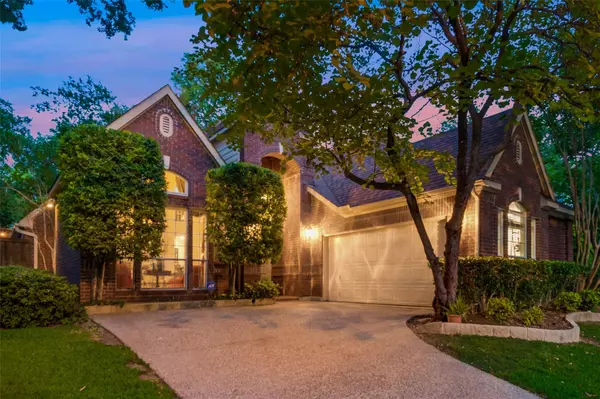$610,000
For more information regarding the value of a property, please contact us for a free consultation.
4 Beds
3 Baths
2,713 SqFt
SOLD DATE : 10/04/2022
Key Details
Property Type Single Family Home
Sub Type Single Family Residence
Listing Status Sold
Purchase Type For Sale
Square Footage 2,713 sqft
Price per Sqft $224
Subdivision Springpark Central 11 Rep
MLS Listing ID 20131286
Sold Date 10/04/22
Style Traditional
Bedrooms 4
Full Baths 3
HOA Fees $85/ann
HOA Y/N Mandatory
Year Built 1991
Annual Tax Amount $9,126
Lot Size 6,359 Sqft
Acres 0.146
Property Description
OPEN HOUSE Sunday, August 28th 12-3PM. Stunning and immaculate home, located in the highly sought-after community of SPRINGPARK!! Elegantly designed entry with vaulted ceilings, generous formal living and dining spaces. Inviting Open flow to the family room. An entertainer's dream! Fully equipped chefs kiss kitchen, oversized Island breakfast bar and granite countertops. First level showcases the primary bedroom, with en suite bathroom. Also featured on the firstlevel is a separate bonus officewith french doors. Second level offers a family room, third bedroom and fourth bedroom thatshare a full bathroom. Impressive lush patio, deck, custom lightingfor relaxing evenings. NEW AC and Water Heaters 2022. SPRINGPARK is a lush community originally designed by The Ray Nasher Company. Amenities, a 17-acre lake, community pool, tennis courts, playgrounds, trails, clubhouse, fitness center, close to equestrian facilities, bordered by 60-acre Crowley Park and Sherrill Golf course. RISD!
Location
State TX
County Dallas
Community Club House, Community Pool, Community Sprinkler, Fitness Center, Greenbelt, Jogging Path/Bike Path, Lake, Park, Playground, Pool, Sidewalks, Tennis Court(S), Other
Direction SEE GOOGLE MAPS
Rooms
Dining Room 1
Interior
Interior Features Built-in Features, Cable TV Available, Cathedral Ceiling(s), Chandelier, Decorative Lighting, Dry Bar, Eat-in Kitchen, Flat Screen Wiring, Granite Counters, High Speed Internet Available, Kitchen Island, Open Floorplan, Pantry, Vaulted Ceiling(s), Walk-In Closet(s)
Heating Central
Cooling Ceiling Fan(s), Central Air
Flooring Carpet, Hardwood, Slate
Fireplaces Number 1
Fireplaces Type Brick, Family Room, Gas Logs, Gas Starter
Appliance Dishwasher, Disposal, Electric Cooktop, Electric Oven, Microwave, Refrigerator
Heat Source Central
Laundry Electric Dryer Hookup, Utility Room, Full Size W/D Area, Washer Hookup
Exterior
Exterior Feature Garden(s)
Garage Spaces 2.0
Fence Wood
Community Features Club House, Community Pool, Community Sprinkler, Fitness Center, Greenbelt, Jogging Path/Bike Path, Lake, Park, Playground, Pool, Sidewalks, Tennis Court(s), Other
Utilities Available Cable Available, City Sewer, City Water, Underground Utilities
Roof Type Composition
Garage Yes
Building
Lot Description Adjacent to Greenbelt, Greenbelt, Landscaped, Many Trees, Sprinkler System
Story Two
Foundation Slab
Structure Type Brick,Siding
Schools
School District Richardson Isd
Others
Restrictions Other
Ownership CK
Acceptable Financing Cash, Conventional, FHA, VA Loan
Listing Terms Cash, Conventional, FHA, VA Loan
Financing Conventional
Read Less Info
Want to know what your home might be worth? Contact us for a FREE valuation!

Our team is ready to help you sell your home for the highest possible price ASAP

©2024 North Texas Real Estate Information Systems.
Bought with Jason Otts • Keller Williams Realty Allen

"My job is to find and attract mastery-based agents to the office, protect the culture, and make sure everyone is happy! "






