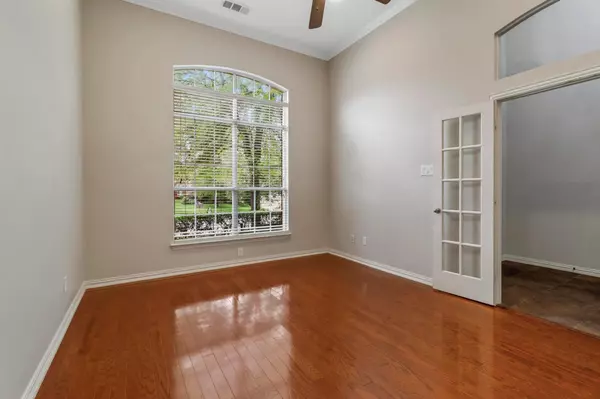$559,900
For more information regarding the value of a property, please contact us for a free consultation.
4 Beds
4 Baths
3,377 SqFt
SOLD DATE : 11/28/2022
Key Details
Property Type Single Family Home
Sub Type Single Family Residence
Listing Status Sold
Purchase Type For Sale
Square Footage 3,377 sqft
Price per Sqft $165
Subdivision Crescent Of Lantana
MLS Listing ID 20102837
Sold Date 11/28/22
Style Traditional
Bedrooms 4
Full Baths 3
Half Baths 1
HOA Fees $111/mo
HOA Y/N Mandatory
Year Built 2004
Annual Tax Amount $9,300
Lot Size 5,749 Sqft
Acres 0.132
Property Description
LANTANA BEAUTY WITH AN AMAZING FLOOR PLAN! Step inside this charming two-story graced with fresh paint, gorgeous flooring, soaring ceilings, wrought iron spindles & elegant crown molding. Cooking is a breeze in the gourmet kitchen showcasing freshly painted cabinets, upgraded hardware, granite countertops, stainless steel appliances & a gas cooktop. Host in the family room featuring a cozy fireplace, or retreat to the secluded primary suite marked by a bay window sitting area, jetted tub, separate shower & custom closet. Entertain in the spacious game room, or watch the latest release in the fully-equipped media room designed for theater seating that offers a projector, 96 inch screen, dimmable sconce lighting & built-in surround sound speakers. Make lasting memories in the private backyard boasting a huge patio with a gas stub for a grill, mature trees & plenty of room to play. Lantana amenities include golf, pools, playgrounds, sport courts, miles of trails, community events & more!
Location
State TX
County Denton
Community Club House, Community Pool, Fitness Center, Golf, Greenbelt, Jogging Path/Bike Path, Park, Playground, Tennis Court(S)
Direction Heading north on Long Prairie Rd (FM 2499), turn right onto Justin Rd (FM 407), turn left onto Lantana Trl, turn right onto Golf Club Dr, turn right onto Mustang Way, turn left onto Mission & the home will be on your right.
Rooms
Dining Room 2
Interior
Interior Features Cable TV Available, Cathedral Ceiling(s), Chandelier, Decorative Lighting, Double Vanity, Granite Counters, High Speed Internet Available, Open Floorplan, Pantry, Sound System Wiring, Vaulted Ceiling(s), Walk-In Closet(s)
Heating Central, Natural Gas, Zoned
Cooling Ceiling Fan(s), Central Air, Electric, Zoned
Flooring Carpet, Ceramic Tile
Fireplaces Number 1
Fireplaces Type Family Room, Gas Starter
Appliance Dishwasher, Disposal, Electric Oven, Gas Cooktop, Gas Water Heater, Microwave, Plumbed For Gas in Kitchen, Vented Exhaust Fan
Heat Source Central, Natural Gas, Zoned
Laundry Utility Room, Full Size W/D Area, Washer Hookup
Exterior
Exterior Feature Covered Patio/Porch, Rain Gutters, Private Yard
Garage Spaces 2.0
Fence Wood
Community Features Club House, Community Pool, Fitness Center, Golf, Greenbelt, Jogging Path/Bike Path, Park, Playground, Tennis Court(s)
Utilities Available MUD Sewer, MUD Water
Roof Type Composition
Garage Yes
Building
Lot Description Interior Lot, Landscaped, Sprinkler System, Subdivision
Story Two
Foundation Slab
Structure Type Brick
Schools
School District Denton Isd
Others
Ownership See Offer Instructions
Financing Conventional
Read Less Info
Want to know what your home might be worth? Contact us for a FREE valuation!

Our team is ready to help you sell your home for the highest possible price ASAP

©2024 North Texas Real Estate Information Systems.
Bought with Nancy Nelson • Better Homes & Gardens, Winans

"My job is to find and attract mastery-based agents to the office, protect the culture, and make sure everyone is happy! "






