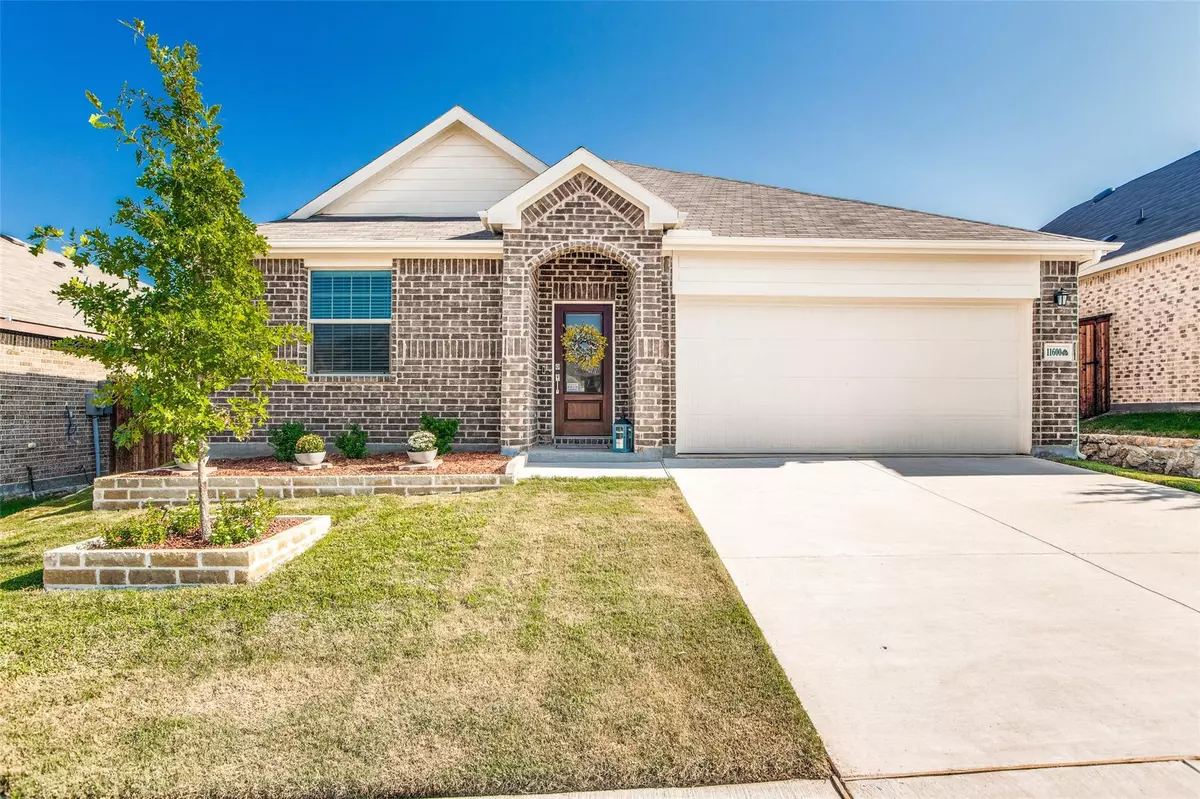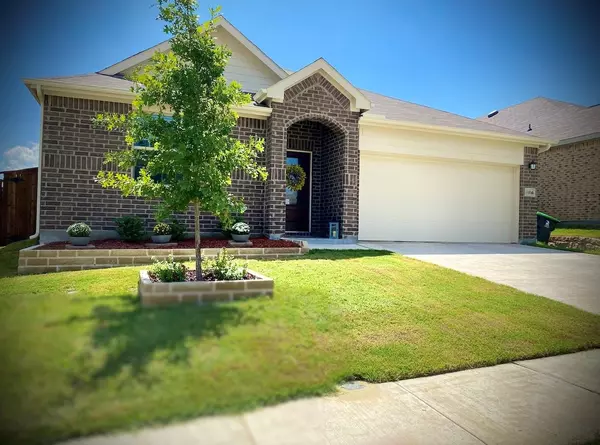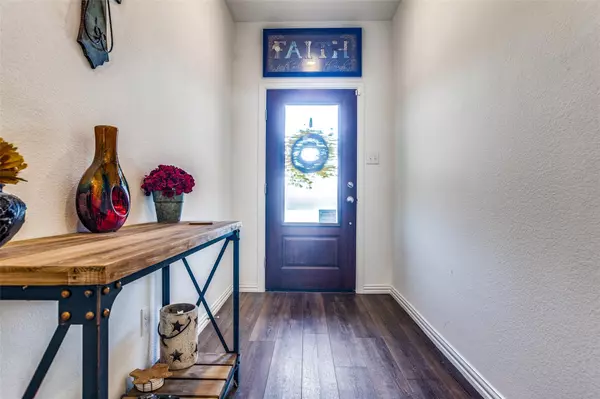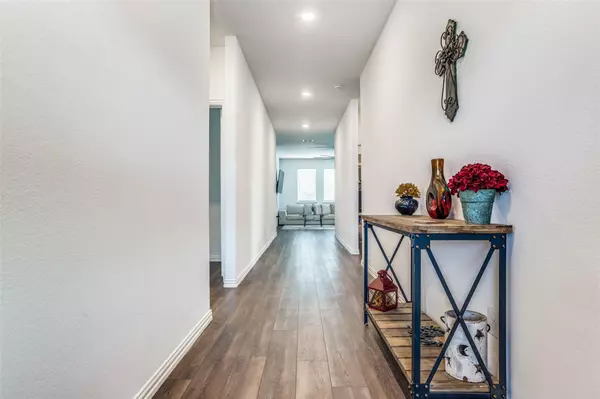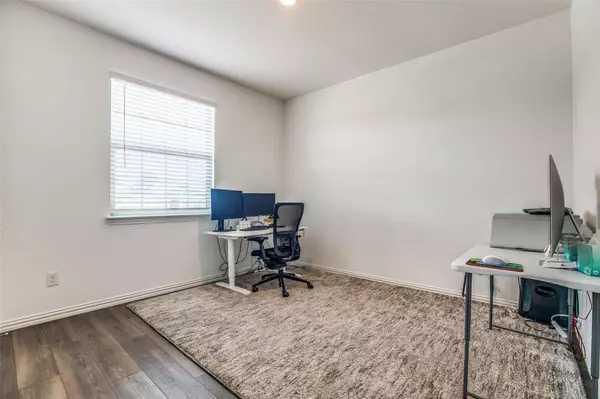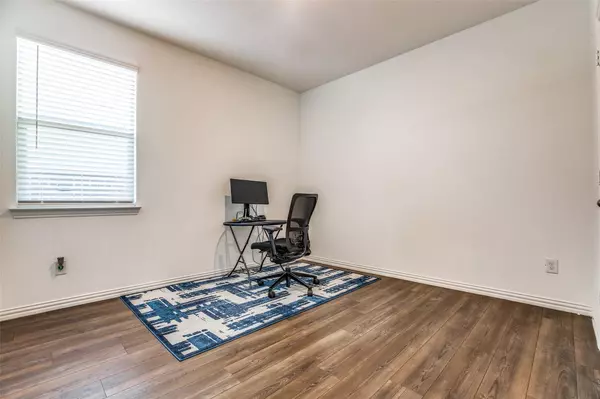$369,999
For more information regarding the value of a property, please contact us for a free consultation.
4 Beds
2 Baths
1,841 SqFt
SOLD DATE : 12/05/2022
Key Details
Property Type Single Family Home
Sub Type Single Family Residence
Listing Status Sold
Purchase Type For Sale
Square Footage 1,841 sqft
Price per Sqft $200
Subdivision Aspen Mdws Ph 1
MLS Listing ID 20157304
Sold Date 12/05/22
Bedrooms 4
Full Baths 2
HOA Fees $77/ann
HOA Y/N Mandatory
Year Built 2021
Annual Tax Amount $1,677
Lot Size 6,272 Sqft
Acres 0.144
Property Description
Seller offering $3,000 toward buyer closing on this beautiful home in Aspen Meadows.Home less than a year old with the builder's warranties as of listing. Check out the open floor plan, modern kitchen, large island, 72” Kengrove ceiling fan,granite countertops throughout, neutral colors, breakfast nook and walk in closets. PLUS, the seller has added desirable upgrades like extended concrete patio for more entertaining and had professionally installed flowerbeds enhancing the curb appeal in the front. Not to forget, this resort styled neighborhood has the small town feel while being conveniently located just minutes from 380 for shopping and restaurants. Living here you'll have plenty of opportunities for recreation with Aspen Meadows 40 acres of private nature preserves, community amenity complex with large pool, shaded cabanas, sundeck, playground, event pavilion, grilling stations, trails and an abundance of space to lounge with family. Buyer and Buyer's agent to verify all info.
Location
State TX
County Denton
Community Community Pool, Curbs, Greenbelt, Jogging Path/Bike Path, Park, Playground, Pool, Sidewalks
Direction Follow GPS
Rooms
Dining Room 2
Interior
Interior Features Granite Counters, High Speed Internet Available, Kitchen Island, Pantry, Walk-In Closet(s)
Heating Central, Electric
Cooling Central Air, Electric
Flooring Ceramic Tile, Luxury Vinyl Plank, Tile, Vinyl
Appliance Dishwasher, Electric Cooktop, Electric Oven, Electric Range, Electric Water Heater
Heat Source Central, Electric
Laundry Electric Dryer Hookup, Utility Room, Washer Hookup
Exterior
Exterior Feature Covered Patio/Porch, Rain Gutters
Garage Spaces 2.0
Fence Privacy, Wood
Community Features Community Pool, Curbs, Greenbelt, Jogging Path/Bike Path, Park, Playground, Pool, Sidewalks
Utilities Available City Sewer, City Water, Electricity Available, Electricity Connected, Sidewalk
Roof Type Composition
Garage Yes
Building
Story One
Foundation Slab
Structure Type Brick,Frame,Siding
Schools
School District Aubrey Isd
Others
Acceptable Financing Cash, Conventional, FHA, VA Loan
Listing Terms Cash, Conventional, FHA, VA Loan
Financing Conventional
Read Less Info
Want to know what your home might be worth? Contact us for a FREE valuation!

Our team is ready to help you sell your home for the highest possible price ASAP

©2024 North Texas Real Estate Information Systems.
Bought with Barbara Van Poole • Keller Williams Realty DPR

"My job is to find and attract mastery-based agents to the office, protect the culture, and make sure everyone is happy! "

