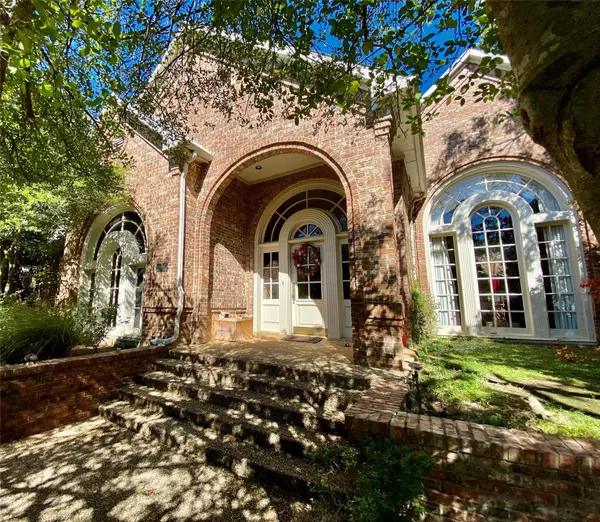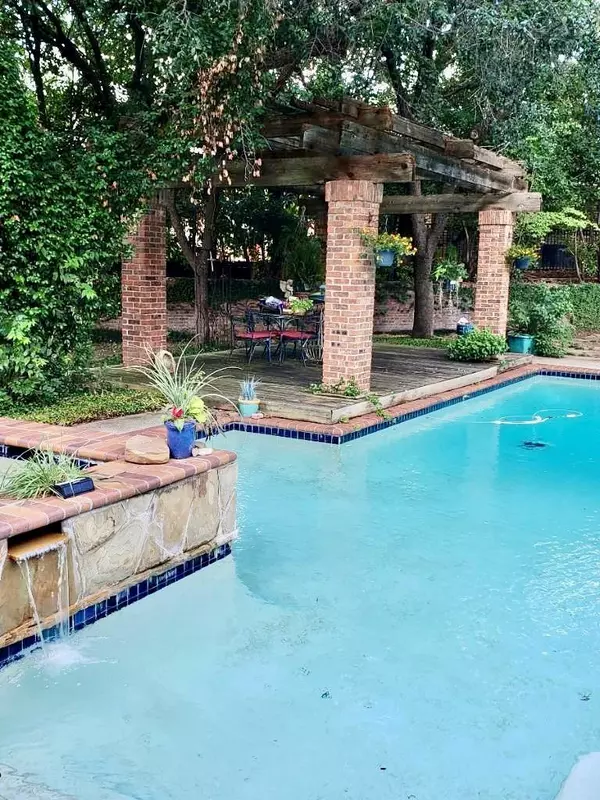$1,200,000
For more information regarding the value of a property, please contact us for a free consultation.
4 Beds
5 Baths
5,388 SqFt
SOLD DATE : 12/09/2022
Key Details
Property Type Single Family Home
Sub Type Single Family Residence
Listing Status Sold
Purchase Type For Sale
Square Footage 5,388 sqft
Price per Sqft $222
Subdivision Bent Trail Add Ph One
MLS Listing ID 20201497
Sold Date 12/09/22
Style Traditional
Bedrooms 4
Full Baths 4
Half Baths 1
HOA Y/N None
Year Built 1985
Annual Tax Amount $21,590
Lot Size 0.680 Acres
Acres 0.68
Property Description
One of the largest one story custom built homes located within 1 mile of Dallas North Tollway and George Bush Turnpike. Located on an over sized three forths acre lot with in-ground pool and attached spa, covered porch, patio and deck with arbor. Extensive wood work throughout the home. Beamed ceilings in the family room, fireplace, built-in bookcase, wood ceilings. Fireplace in game office flex room with a private side entrance. Boxed beamed ceilings in the breakfast and kitchen, tile countertops kitchen, large walk in pantry. XL Wet bar. Fireplace in primary bedroom with ensuite bathroom, double vanity, separate shower, jetted tub, two walk-in closets. Fireplace in living room and wall of windows overlooking the pool, patio and deck with arbor. Oversized arched windows, skylights, jack and Jill bathroom. 4 car garage. Sprinkler system, wood privacy fence, circular drive. Some areas need cosmetic updates. MOTIVATED SELLER. Being sold AS IS. PROFESSIONAL PHOTOS COMING SOON!
Location
State TX
County Collin
Direction From Dallas North Tollway exit east on Frankford. North on Campbell from Frankford, home is about a half a mile on the right. From George Bush Turnpike exit south on Preston, then west on Frankford. North on Campbell from Frankford, home is about a half a mile on the right.
Rooms
Dining Room 2
Interior
Interior Features Built-in Features, Built-in Wine Cooler, Cable TV Available, Cathedral Ceiling(s), Chandelier, Decorative Lighting, Double Vanity, Natural Woodwork, Pantry, Tile Counters, Vaulted Ceiling(s), Walk-In Closet(s), Wet Bar
Heating Central, Electric
Cooling Ceiling Fan(s), Central Air
Flooring Carpet, Concrete, Tile, Travertine Stone, Wood
Fireplaces Number 4
Fireplaces Type Brick, Den, Gas Starter, Great Room, Living Room, Master Bedroom
Appliance Dishwasher, Disposal, Dryer, Gas Cooktop, Microwave, Double Oven, Refrigerator, Trash Compactor, Washer
Heat Source Central, Electric
Laundry Electric Dryer Hookup, Gas Dryer Hookup, Utility Room, Full Size W/D Area, Washer Hookup, On Site
Exterior
Exterior Feature Covered Deck, Covered Patio/Porch, Rain Gutters, Lighting, Private Entrance, Private Yard
Garage Spaces 4.0
Fence Back Yard, Fenced, Privacy, Rock/Stone, Wood
Pool In Ground, Outdoor Pool, Pool Sweep, Pool/Spa Combo, Private, Pump
Utilities Available City Water, Individual Gas Meter, Individual Water Meter, Natural Gas Available, Sidewalk, Underground Utilities
Roof Type Composition
Garage Yes
Private Pool 1
Building
Lot Description Corner Lot, Landscaped, Lrg. Backyard Grass, Many Trees, Sprinkler System
Story One
Foundation Slab
Structure Type Brick
Schools
Elementary Schools Haggar
High Schools Plano West
School District Plano Isd
Others
Restrictions None
Ownership see tax records
Acceptable Financing Cash, Conventional
Listing Terms Cash, Conventional
Financing Conventional
Read Less Info
Want to know what your home might be worth? Contact us for a FREE valuation!

Our team is ready to help you sell your home for the highest possible price ASAP

©2024 North Texas Real Estate Information Systems.
Bought with Ann O'Blenes • RE/MAX Dallas Suburbs

"My job is to find and attract mastery-based agents to the office, protect the culture, and make sure everyone is happy! "






