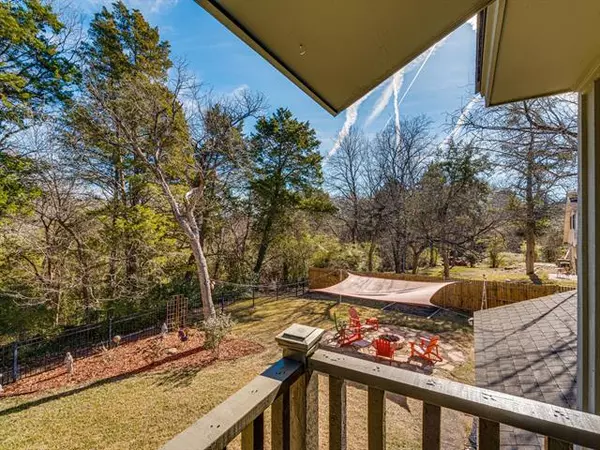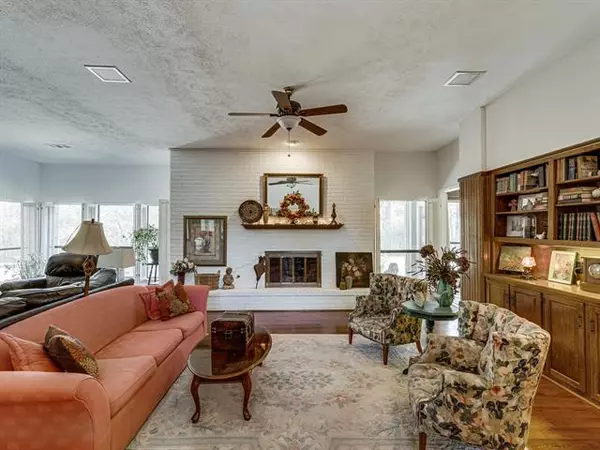$379,900
For more information regarding the value of a property, please contact us for a free consultation.
4 Beds
3 Baths
2,894 SqFt
SOLD DATE : 03/10/2022
Key Details
Property Type Single Family Home
Sub Type Single Family Residence
Listing Status Sold
Purchase Type For Sale
Square Footage 2,894 sqft
Price per Sqft $131
Subdivision Swan Ridge Estates
MLS Listing ID 14736242
Sold Date 03/10/22
Style Traditional
Bedrooms 4
Full Baths 3
HOA Y/N None
Total Fin. Sqft 2894
Year Built 1976
Annual Tax Amount $6,476
Lot Size 0.650 Acres
Acres 0.65
Property Description
DEADLINE for submitting offers is Monday, Jan 17 noon. Three bedrms, 2 full baths down and a bonus suite with bedrm & full bathrm upstairs. You will want to stare outside or be outside ALL day long! Beautiful private view of the trees and creek out of your back picture size windows. Home has 2 living & 2 dining areas or can be FLEX space. Kitchen is updated with granite counter tops and some stainless steel appliances, double oven and lots of counter space, cabinets & walk in pantry. A storage attic room upstairs is complete with floor and duct work if you wanted to make another room. Covered back patio, firepit sitting area & trail to the creek are what makes this property unique. Roof completed December 2021.
Location
State TX
County Dallas
Direction Use GPS
Rooms
Dining Room 2
Interior
Heating Central, Natural Gas
Cooling Ceiling Fan(s), Central Air, Electric
Flooring Carpet, Ceramic Tile, Laminate
Fireplaces Number 1
Fireplaces Type Brick, Gas Logs, Gas Starter
Appliance Dishwasher, Disposal, Electric Cooktop, Electric Oven, Plumbed for Ice Maker, Gas Water Heater
Heat Source Central, Natural Gas
Exterior
Exterior Feature Covered Deck, Fire Pit
Garage Spaces 2.0
Fence Wrought Iron, Wood
Utilities Available City Sewer, City Water, Curbs
Waterfront Description Creek
Roof Type Composition
Garage Yes
Building
Lot Description Few Trees, Lrg. Backyard Grass, Sprinkler System, Subdivision
Story Two
Foundation Slab
Structure Type Brick,Wood
Schools
Elementary Schools Merrifield
Middle Schools Reed
High Schools Duncanville
School District Duncanville Isd
Others
Ownership see agent
Acceptable Financing Cash, Conventional, FHA, VA Loan
Listing Terms Cash, Conventional, FHA, VA Loan
Financing Conventional
Special Listing Condition Flood Plain, Survey Available, Verify Flood Insurance
Read Less Info
Want to know what your home might be worth? Contact us for a FREE valuation!

Our team is ready to help you sell your home for the highest possible price ASAP

©2024 North Texas Real Estate Information Systems.
Bought with Eduardo DeLaCruz • Sage Street Realty

"My job is to find and attract mastery-based agents to the office, protect the culture, and make sure everyone is happy! "






