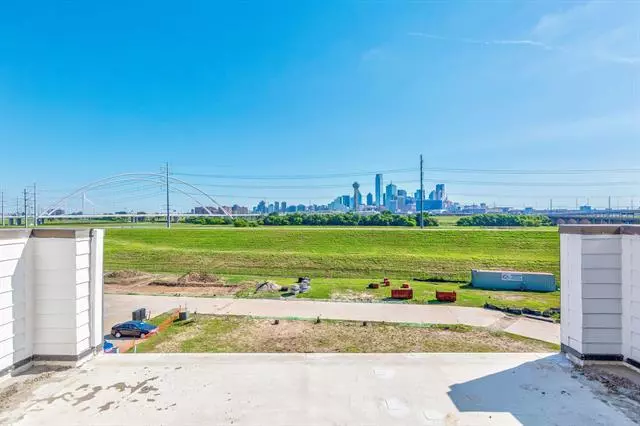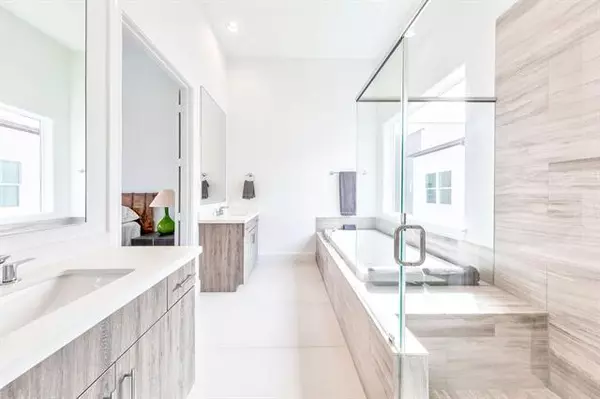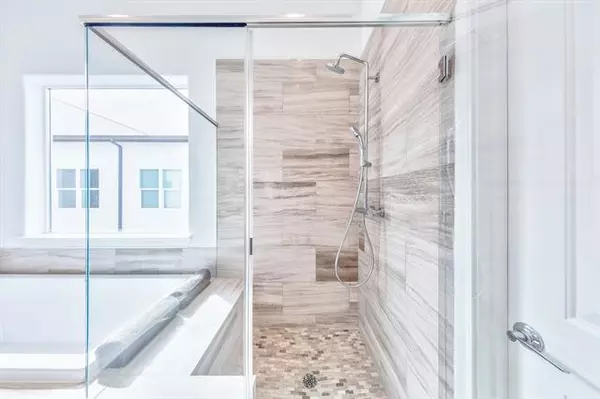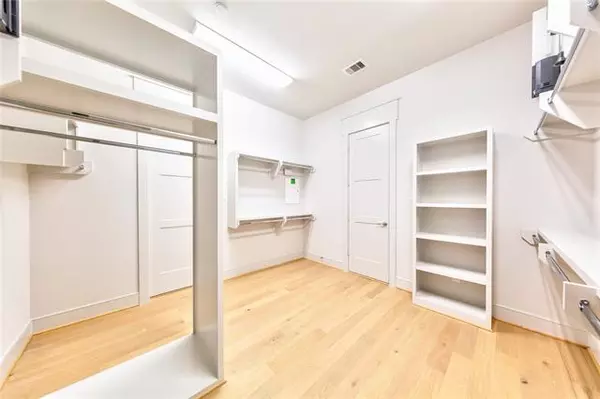$839,900
For more information regarding the value of a property, please contact us for a free consultation.
3 Beds
4 Baths
2,855 SqFt
SOLD DATE : 05/20/2022
Key Details
Property Type Townhouse
Sub Type Townhouse
Listing Status Sold
Purchase Type For Sale
Square Footage 2,855 sqft
Price per Sqft $294
Subdivision Trinity Bluff
MLS Listing ID 14749280
Sold Date 05/20/22
Style Contemporary/Modern
Bedrooms 3
Full Baths 3
Half Baths 1
HOA Fees $150/mo
HOA Y/N Mandatory
Total Fin. Sqft 2855
Year Built 2022
Lot Size 653 Sqft
Acres 0.015
Property Description
UNOBSTRUCTED SKYLINE VIEW! ESTIMATED APRIL COMPLETION! Luxury Townhome in a fully gated community with community pool coming soon! Prime Location minutes to Bishop Arts, Downtown & Design District. LOW HOA! Stunning 4 story, OPEN plan, 3 beds, 3.5 baths, 2 car garage. Airy and bright 16x19 living area with soaring 12ft ceilings. 10ft sliding glass doors lead to your 2nd and 4th floor balconies! Each bedroom equipped with it's own en-suite & W.I.C.!! Gourmet kitchen w Bosch SS appliances, 36in gas cooktop & high end soft close cabinets. 3rd floor is TOTALLY dedicated to OWNERS RETREAT! HUGE W.I.C, spa like bath with soaker tub and double vanities, walk-in shower and walk-in UTILITY ROOM!
Location
State TX
County Dallas
Community Community Pool, Community Sprinkler, Gated
Direction 381 E Greenbriar Lane Dallas, TX 75203Just minutes away from Bishop Arts District, Trinity Groves & Downtown Dallas.Across the Trinity River and SW of Downtown.
Rooms
Dining Room 1
Interior
Interior Features Cable TV Available, Flat Screen Wiring, High Speed Internet Available, Smart Home System, Sound System Wiring
Heating Central, Natural Gas, Zoned
Cooling Ceiling Fan(s), Central Air, Electric, Zoned
Flooring Ceramic Tile, Wood
Appliance Convection Oven, Dishwasher, Disposal, Gas Cooktop, Microwave, Plumbed For Gas in Kitchen, Plumbed for Ice Maker, Tankless Water Heater, Gas Water Heater
Heat Source Central, Natural Gas, Zoned
Exterior
Exterior Feature Balcony, Covered Deck, Rain Gutters
Garage Spaces 2.0
Fence Wood
Community Features Community Pool, Community Sprinkler, Gated
Utilities Available City Sewer, City Water, Community Mailbox, Concrete, Curbs, Sidewalk
Roof Type Composition
Garage Yes
Private Pool 1
Building
Lot Description Landscaped, Sprinkler System
Story Three Or More
Foundation Slab
Structure Type Brick,Fiber Cement
Schools
Elementary Schools Bowie
Middle Schools Garcia
High Schools Adamson
School District Dallas Isd
Others
Restrictions Other
Ownership InTown Homes
Financing VA
Read Less Info
Want to know what your home might be worth? Contact us for a FREE valuation!

Our team is ready to help you sell your home for the highest possible price ASAP

©2024 North Texas Real Estate Information Systems.
Bought with Thomas Brewer • Premiere Properties

"My job is to find and attract mastery-based agents to the office, protect the culture, and make sure everyone is happy! "






