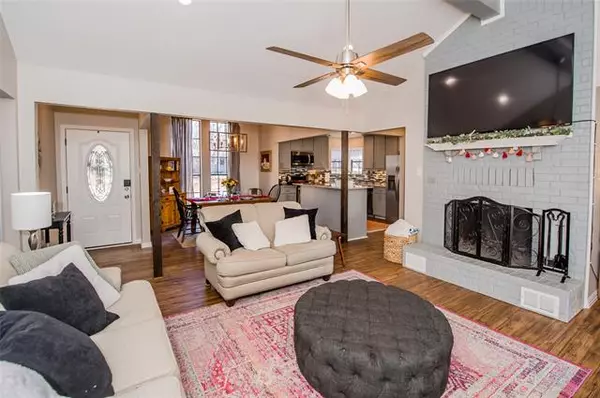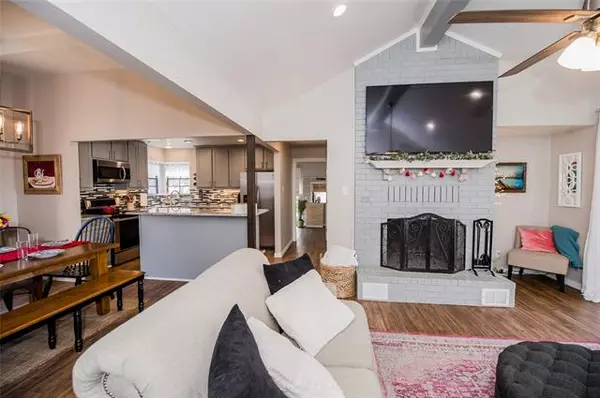$324,900
For more information regarding the value of a property, please contact us for a free consultation.
3 Beds
2 Baths
1,613 SqFt
SOLD DATE : 03/15/2022
Key Details
Property Type Single Family Home
Sub Type Single Family Residence
Listing Status Sold
Purchase Type For Sale
Square Footage 1,613 sqft
Price per Sqft $201
Subdivision Indian Hills #2
MLS Listing ID 14761277
Sold Date 03/15/22
Style Traditional
Bedrooms 3
Full Baths 2
HOA Y/N None
Total Fin. Sqft 1613
Year Built 1984
Lot Size 8,407 Sqft
Acres 0.193
Property Description
This is a great find in highly sought after Indian Hills subdivision. Recently fully remodeled and updated home with open concept. Beautiful kitchen with wood cabinets and solid granite countertops. Luxury Vinyl Plank throughout the home. Split bedroom design with an office. Great master with dual sinks and walk in closets. Nice back yard with a fence and room to entertain. The possibilities are endless! You will love the tree lined street. Close to shopping, restaurants and schools. You do not want to miss this house!*showings start on Saturday, February 19th.
Location
State TX
County Ellis
Direction 287 S, Exit right to Brown and take a left over the bridge. Pass the Exxon on your right, take right on Sagebrush, right on Redman, left on Buffalo Creek Drive, right on Indian Trace, left on Pueblo Drive and 202 Pueblo is on your right.
Rooms
Dining Room 1
Interior
Interior Features Cable TV Available, Decorative Lighting, High Speed Internet Available, Vaulted Ceiling(s)
Heating Central, Natural Gas
Cooling Ceiling Fan(s), Central Air, Electric
Flooring Luxury Vinyl Plank
Fireplaces Number 1
Fireplaces Type Gas Starter, Wood Burning
Appliance Dishwasher, Disposal, Electric Range, Microwave, Plumbed for Ice Maker, Gas Water Heater
Heat Source Central, Natural Gas
Laundry Electric Dryer Hookup, Full Size W/D Area, Washer Hookup
Exterior
Exterior Feature Covered Patio/Porch
Garage Spaces 2.0
Fence Wood
Utilities Available City Sewer, City Water, Curbs, Sidewalk
Roof Type Composition
Garage Yes
Building
Lot Description Subdivision
Story One
Foundation Slab
Structure Type Brick
Schools
Elementary Schools Margaret Felty
Middle Schools Howard
High Schools Waxahachie
School District Waxahachie Isd
Others
Ownership individual
Acceptable Financing Cash, Conventional, FHA
Listing Terms Cash, Conventional, FHA
Financing Cash
Read Less Info
Want to know what your home might be worth? Contact us for a FREE valuation!

Our team is ready to help you sell your home for the highest possible price ASAP

©2024 North Texas Real Estate Information Systems.
Bought with James Poarch • Hi View Real Estate

"My job is to find and attract mastery-based agents to the office, protect the culture, and make sure everyone is happy! "






