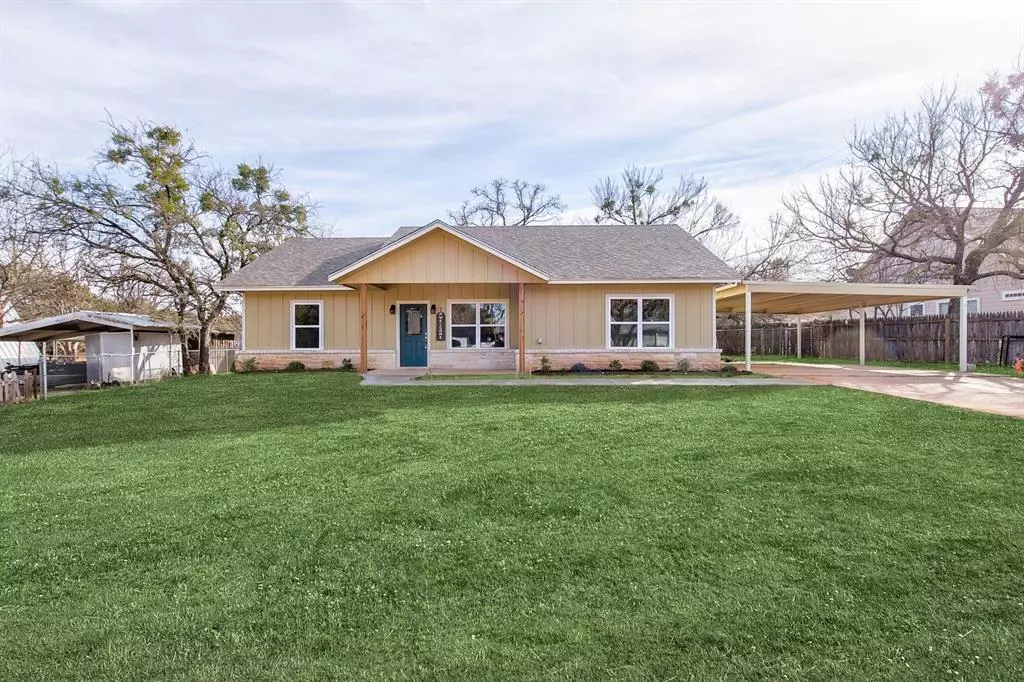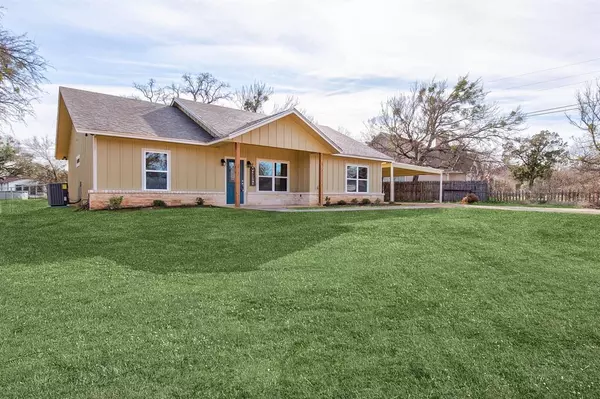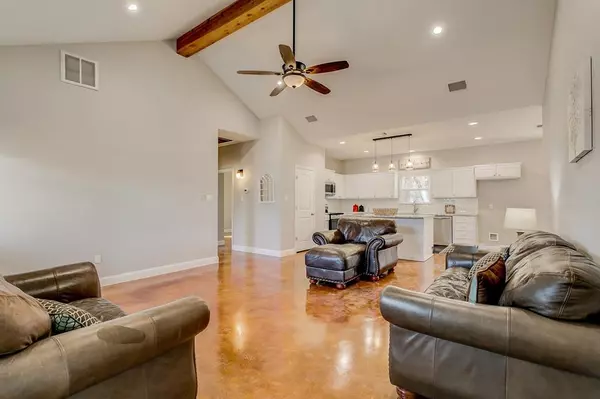$207,000
For more information regarding the value of a property, please contact us for a free consultation.
3 Beds
2 Baths
1,529 SqFt
SOLD DATE : 02/17/2020
Key Details
Property Type Single Family Home
Sub Type Single Family Residence
Listing Status Sold
Purchase Type For Sale
Square Footage 1,529 sqft
Price per Sqft $135
Subdivision Rock Harbor Estate
MLS Listing ID 14245346
Sold Date 02/17/20
Style Craftsman,Traditional
Bedrooms 3
Full Baths 2
HOA Fees $10/ann
HOA Y/N Mandatory
Total Fin. Sqft 1529
Year Built 2019
Annual Tax Amount $93
Lot Size 4,356 Sqft
Acres 0.1
Property Description
New Construction Home by the award winning Built-Rite Custom Homes! This cottage styled bungalow features 3 bedrooms, 2 full baths, split bedrooms, granite counter tops, island kitchen with shaker cabinets, stained concrete flooring throughout entire house, barn doors, beamed, vaulted ceiling in the living, open concept floor plan, large walk in tiled shower in the master suite, separate vanities & great walk in closet, stainless appliances, neutral interior colors, decorative fixtures, great covered front & back patios, exterior storage building, fenced backyard, front landscaping & sod, & a covered 2 car carport for parking!!!
Location
State TX
County Hood
Direction South on Morgan St (Hwy 144), left on Rock Harbor Dr, right on Ridgecrest Dr, left on Timberline Dr, house down on right!
Rooms
Dining Room 1
Interior
Interior Features Cable TV Available, Central Vacuum, High Speed Internet Available
Heating Central, Electric
Cooling Ceiling Fan(s), Central Air, Electric
Flooring Concrete
Appliance Dishwasher, Electric Cooktop, Electric Range, Microwave, Vented Exhaust Fan
Heat Source Central, Electric
Laundry Electric Dryer Hookup, Full Size W/D Area, Washer Hookup
Exterior
Exterior Feature Covered Patio/Porch
Carport Spaces 2
Fence Chain Link
Utilities Available Aerobic Septic, Co-op Water
Roof Type Composition
Total Parking Spaces 2
Garage No
Building
Lot Description Few Trees, Interior Lot, Landscaped, Lrg. Backyard Grass, Subdivision
Story One
Foundation Slab
Level or Stories One
Structure Type Fiber Cement,Rock/Stone
Schools
Elementary Schools Emma Roberson
Middle Schools Granbury
High Schools Granbury
School District Granbury Isd
Others
Ownership JAGLO Investments LLC
Acceptable Financing Cash, Conventional, FHA, USDA Loan, VA Loan
Listing Terms Cash, Conventional, FHA, USDA Loan, VA Loan
Financing VA
Read Less Info
Want to know what your home might be worth? Contact us for a FREE valuation!

Our team is ready to help you sell your home for the highest possible price ASAP

©2024 North Texas Real Estate Information Systems.
Bought with Renea Gallagher • Winston Properties, LLC

"My job is to find and attract mastery-based agents to the office, protect the culture, and make sure everyone is happy! "






