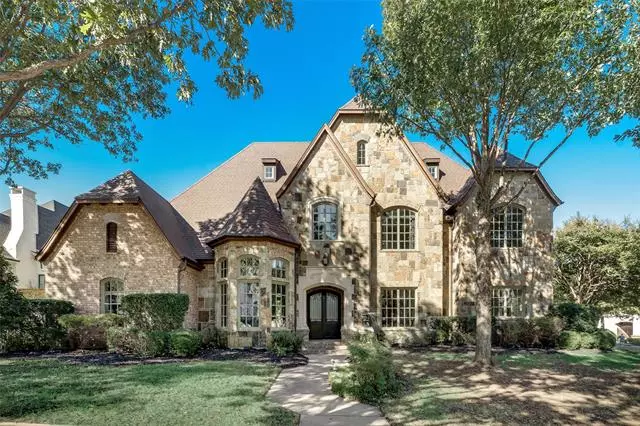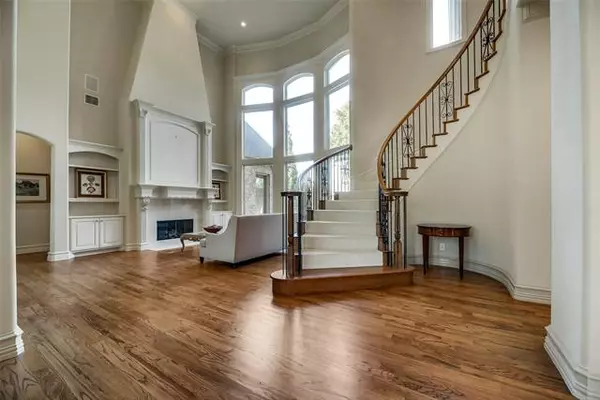$899,900
For more information regarding the value of a property, please contact us for a free consultation.
5 Beds
7 Baths
6,077 SqFt
SOLD DATE : 07/08/2020
Key Details
Property Type Single Family Home
Sub Type Single Family Residence
Listing Status Sold
Purchase Type For Sale
Square Footage 6,077 sqft
Price per Sqft $148
Subdivision Westmont Add
MLS Listing ID 14339376
Sold Date 07/08/20
Style Traditional
Bedrooms 5
Full Baths 5
Half Baths 2
HOA Fees $166/qua
HOA Y/N Mandatory
Total Fin. Sqft 6077
Year Built 2003
Lot Size 0.479 Acres
Acres 0.479
Lot Dimensions 190x110x98x190
Property Description
NOT ALL LUXURY HOMES ARE CREATED EQUALLY! Those with discriminating taste will notice the spectacular finishes, built-ins and subtle details of a grand estate located in generously treed prestigious Westmont. Soaring ceilings. Elegant curved formal staircase. Fantastic floorplan boasts formals, richly appointed study, gourmet kitchen, outstanding utility room & absolute abundance of storage! Downstairs master suite offers the ultimate in luxury! Enjoy the guest bedroom downstairs & 3 bedrooms up, all with ensuite bath. Wonderfully private backyard offers a covered patio ready for you to bring your vision to life. 4 Car Garage! Too many details to list! Enjoy nearby trails, park, shopping & dining. See today!
Location
State TX
County Tarrant
Direction From Hwy 26(Colleyville Blvd) West on John McCain to Westcoat. Left on Westcoat, Right into Westmont, Turn left on Compton Court. House on right.Please note: Road construction and road closures - Access via John McCain from the east and Bandit Trail from the west.
Rooms
Dining Room 2
Interior
Interior Features Cable TV Available, Decorative Lighting, Dry Bar, High Speed Internet Available, Multiple Staircases, Sound System Wiring, Vaulted Ceiling(s), Wet Bar
Heating Zoned
Cooling Central Air, Electric, Gas, Zoned
Flooring Carpet, Ceramic Tile, Wood
Fireplaces Number 2
Fireplaces Type Gas Starter, Wood Burning
Appliance Built-in Refrigerator, Commercial Grade Range, Convection Oven, Dishwasher, Disposal, Double Oven, Microwave, Plumbed For Gas in Kitchen, Plumbed for Ice Maker, Vented Exhaust Fan
Heat Source Zoned
Laundry Electric Dryer Hookup, Full Size W/D Area, Washer Hookup
Exterior
Exterior Feature Covered Patio/Porch, Fire Pit, Rain Gutters
Garage Spaces 4.0
Fence Gate, Metal, Rock/Stone
Utilities Available All Weather Road, City Sewer, City Water, Concrete, Curbs, Sidewalk, Underground Utilities
Roof Type Composition
Garage Yes
Building
Lot Description Corner Lot, Cul-De-Sac, Few Trees, Interior Lot, Landscaped, Many Trees, Sprinkler System, Subdivision
Story Two
Foundation Slab
Structure Type Brick,Rock/Stone
Schools
Elementary Schools Colleyvill
Middle Schools Colleyvill
High Schools Grapevine
School District Grapevine-Colleyville Isd
Others
Ownership of record
Acceptable Financing Cash, Conventional, VA Loan
Listing Terms Cash, Conventional, VA Loan
Financing Conventional
Read Less Info
Want to know what your home might be worth? Contact us for a FREE valuation!

Our team is ready to help you sell your home for the highest possible price ASAP

©2024 North Texas Real Estate Information Systems.
Bought with Tracey Chamberlain • Ebby Halliday, REALTORS

"My job is to find and attract mastery-based agents to the office, protect the culture, and make sure everyone is happy! "






