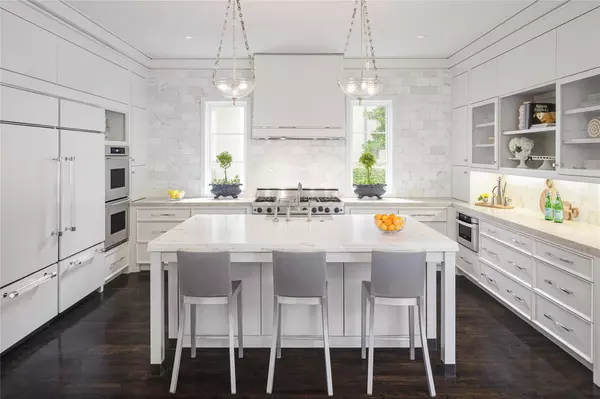$5,785,000
For more information regarding the value of a property, please contact us for a free consultation.
5 Beds
6 Baths
7,233 SqFt
SOLD DATE : 10/30/2020
Key Details
Property Type Single Family Home
Sub Type Single Family Residence
Listing Status Sold
Purchase Type For Sale
Square Footage 7,233 sqft
Price per Sqft $799
Subdivision Highland Park
MLS Listing ID 14379004
Sold Date 10/30/20
Style French
Bedrooms 5
Full Baths 5
Half Baths 1
HOA Y/N None
Total Fin. Sqft 7233
Year Built 1985
Lot Size 0.378 Acres
Acres 0.378
Lot Dimensions 105x153
Property Description
Exquisite transitional masterpiece on rare 105x153 lot on one of the most desirable streets in Highland Park! This home has been meticulously updated inside & out, from interior floorplan redesigned by Clint Pearson of Symmetry Architects to landscape design by Robert Bellamy. No detail has been missed, incl steel doors, imported antique French FPs, custom millwork & paint, resurfaced saltwater pool w Walker Zanger glass tiles, & designer finishes throughout. 1st floor is perfect for entertaining w multiple LAs & FPs; gourmet kitch & bfast open to outdoor living & pool. Expansive master ste w limestone FP & new balcony; spa bath w large dual closets. 2nd & 3rd floors offer spacious secondary BRs & multiple LAs.
Location
State TX
County Dallas
Direction South of Beverly drive, between Armstrong and Lomo Alto.
Rooms
Dining Room 2
Interior
Interior Features Built-in Wine Cooler, Cable TV Available, Decorative Lighting, Flat Screen Wiring, High Speed Internet Available, Paneling, Sound System Wiring, Wet Bar
Heating Central, Natural Gas
Cooling Central Air, Electric
Flooring Marble, Stone, Wood
Fireplaces Number 6
Fireplaces Type Gas Starter, Master Bedroom, Stone
Appliance Built-in Refrigerator, Commercial Grade Range, Dishwasher, Disposal, Double Oven, Microwave, Tankless Water Heater, Gas Water Heater
Heat Source Central, Natural Gas
Laundry Electric Dryer Hookup, Full Size W/D Area, Washer Hookup
Exterior
Exterior Feature Attached Grill, Balcony, Covered Patio/Porch, Fire Pit, Rain Gutters, Lighting, Outdoor Living Center
Garage Spaces 3.0
Carport Spaces 1
Fence Gate, Wrought Iron, Wood
Pool Gunite, Heated, In Ground, Pool/Spa Combo, Salt Water, Pool Sweep, Water Feature
Utilities Available City Sewer, City Water, Curbs, Individual Water Meter, Sidewalk
Roof Type Slate,Tile
Garage Yes
Private Pool 1
Building
Lot Description Interior Lot, Landscaped, Many Trees, Sprinkler System
Story Three Or More
Foundation Pillar/Post/Pier
Structure Type Rock/Stone,Stucco
Schools
Elementary Schools Bradfield
Middle Schools Highland Park
High Schools Highland Park
School District Highland Park Isd
Others
Ownership See Agent
Acceptable Financing Cash, Conventional
Listing Terms Cash, Conventional
Financing Conventional
Read Less Info
Want to know what your home might be worth? Contact us for a FREE valuation!

Our team is ready to help you sell your home for the highest possible price ASAP

©2024 North Texas Real Estate Information Systems.
Bought with Michelle Wood • Compass RE Texas, LLC.

"My job is to find and attract mastery-based agents to the office, protect the culture, and make sure everyone is happy! "






