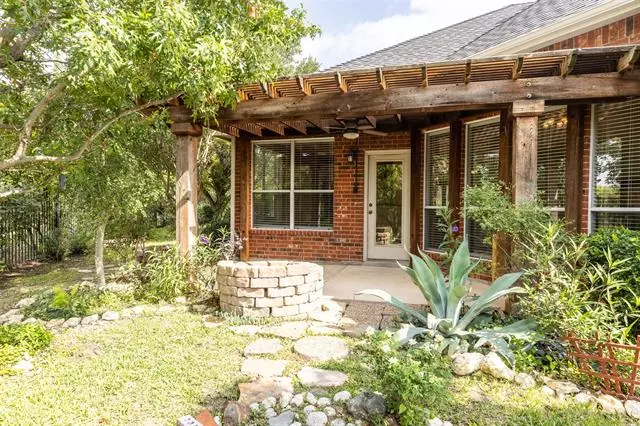$265,900
For more information regarding the value of a property, please contact us for a free consultation.
3 Beds
2 Baths
1,814 SqFt
SOLD DATE : 10/13/2020
Key Details
Property Type Single Family Home
Sub Type Single Family Residence
Listing Status Sold
Purchase Type For Sale
Square Footage 1,814 sqft
Price per Sqft $146
Subdivision Park Glen Add
MLS Listing ID 14440648
Sold Date 10/13/20
Style Traditional
Bedrooms 3
Full Baths 2
HOA Fees $5/ann
HOA Y/N Mandatory
Total Fin. Sqft 1814
Year Built 2001
Annual Tax Amount $6,100
Lot Size 6,926 Sqft
Acres 0.159
Property Description
ONE story with only ONE former owner in The Preserve of Park Glen. Adjacent to Arcadia Park System whose amenities include volley-basket-ball, tennis, playgrounds, frisbee golf, workout stations, miles of trails. Totally turnkey property, spotless inside-out. Even garage and attic were professionally cleaned! Fully repainted and recarpeted. Hand-scraped oak hardwood floors entirely refinished. Classic floorplan is split 3-bedroom, 2-bath PLUS formal dining and separate office with French doors. Kitchen has DBL ovens, 2 pantries, LED lighting and breakfast bar. All WIDE OPEN to eating area and Living with GAS FP. Laundry is separate, full size. Enjoy LUSH gardens, pergola-patio, greenbelt, creek, uber privacy.
Location
State TX
County Tarrant
Community Greenbelt, Jogging Path/Bike Path, Perimeter Fencing, Playground, Tennis Court(S)
Direction From N Tarrant Parkway head South on Trace Ridge Parkway then turn Right on Island Circle. House will be on the left adjacent to Acadia Park Trails.
Rooms
Dining Room 2
Interior
Interior Features Cable TV Available, Decorative Lighting, Flat Screen Wiring, High Speed Internet Available, Vaulted Ceiling(s)
Heating Central, Natural Gas
Cooling Ceiling Fan(s), Central Air, Electric
Flooring Carpet, Ceramic Tile, Wood
Fireplaces Number 1
Fireplaces Type Gas Logs, Gas Starter, Stone
Appliance Dishwasher, Disposal, Double Oven, Electric Cooktop, Electric Oven, Microwave, Plumbed for Ice Maker, Vented Exhaust Fan, Gas Water Heater
Heat Source Central, Natural Gas
Laundry Electric Dryer Hookup, Full Size W/D Area, Washer Hookup
Exterior
Exterior Feature Covered Patio/Porch, Fire Pit, Rain Gutters, Lighting, Private Yard, Storage
Garage Spaces 2.0
Fence Wrought Iron
Community Features Greenbelt, Jogging Path/Bike Path, Perimeter Fencing, Playground, Tennis Court(s)
Utilities Available City Sewer, City Water, Community Mailbox, Concrete, Curbs, Individual Gas Meter, Individual Water Meter, Sidewalk, Underground Utilities
Waterfront Description Creek
Roof Type Composition
Garage Yes
Building
Lot Description Adjacent to Greenbelt, Greenbelt, Landscaped, Many Trees, Park View, Sprinkler System, Subdivision
Story One
Foundation Slab
Structure Type Brick
Schools
Elementary Schools Parkglen
Middle Schools Hillwood
High Schools Central
School District Keller Isd
Others
Ownership See Private Remarks
Acceptable Financing Cash, Conventional, FHA, VA Loan
Listing Terms Cash, Conventional, FHA, VA Loan
Financing Cash
Read Less Info
Want to know what your home might be worth? Contact us for a FREE valuation!

Our team is ready to help you sell your home for the highest possible price ASAP

©2024 North Texas Real Estate Information Systems.
Bought with Robbie Sweidel • Keller Williams Realty

"My job is to find and attract mastery-based agents to the office, protect the culture, and make sure everyone is happy! "

