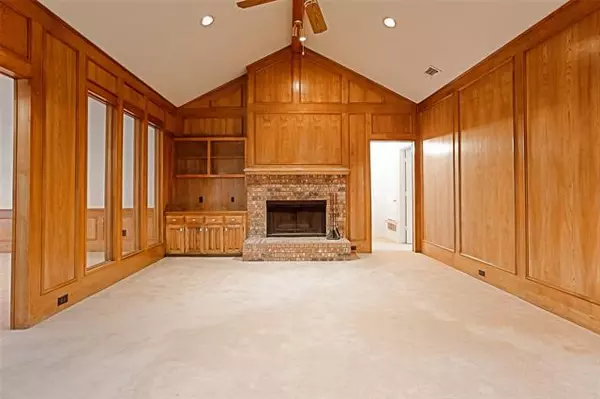$319,000
For more information regarding the value of a property, please contact us for a free consultation.
3 Beds
2 Baths
2,151 SqFt
SOLD DATE : 01/27/2021
Key Details
Property Type Single Family Home
Sub Type Single Family Residence
Listing Status Sold
Purchase Type For Sale
Square Footage 2,151 sqft
Price per Sqft $148
Subdivision Indian Oaks Add Sec 1
MLS Listing ID 14454124
Sold Date 01/27/21
Style Traditional
Bedrooms 3
Full Baths 2
HOA Y/N None
Total Fin. Sqft 2151
Year Built 1987
Annual Tax Amount $5,437
Lot Size 8,058 Sqft
Acres 0.185
Property Description
Well maintained traditional home located in a Great Neighborhood. This 1987 beauty features one of the largest lots in the neighborhood (corner lot), which is perfect for gatherings or entertaining guests. Home boast custom plantation shutters throughout the house, new hot-water heater, large breakfast area, double ovens and custom tile floors (kitchen & laundry room). Master bath also features hydro tub, double sinks and spacious his and hers closets. Backyard features a large wooden deck with lots of space perfect for gardening and a large spacious yard. Come by and see this beauty before its gone!!!
Location
State TX
County Denton
Direction 121N Exit onto Grapevine Mills Pkwy, Right on Gerault Rd, Right on Flower Mound, Left on S Old Orchard, Right on Corporate Dr, Left on Buffalo Bend Dr. Right on Cloudy Sky Lane, Destination on the Right.
Rooms
Dining Room 2
Interior
Interior Features Cable TV Available, Decorative Lighting, High Speed Internet Available, Sound System Wiring
Heating Central, Natural Gas
Cooling Ceiling Fan(s), Central Air, Electric
Flooring Carpet, Ceramic Tile
Fireplaces Number 1
Fireplaces Type Gas Starter, Wood Burning
Appliance Dishwasher, Disposal, Double Oven, Electric Cooktop, Electric Oven, Microwave, Plumbed for Ice Maker, Refrigerator, Gas Water Heater
Heat Source Central, Natural Gas
Laundry Electric Dryer Hookup, Full Size W/D Area, Gas Dryer Hookup
Exterior
Exterior Feature Covered Patio/Porch, Garden(s), Lighting
Garage Spaces 2.0
Fence Wood
Utilities Available Alley, City Sewer, City Water, Curbs, Individual Gas Meter, Individual Water Meter, Underground Utilities
Roof Type Composition
Garage Yes
Building
Lot Description Corner Lot, Few Trees, Landscaped, Sprinkler System, Subdivision
Story One
Foundation Slab
Structure Type Brick
Schools
Elementary Schools Parkway
Middle Schools Hedrick
High Schools Lewisville
School District Lewisville Isd
Others
Ownership Betty Lou Killion
Acceptable Financing Cash, Conventional, FHA, VA Loan
Listing Terms Cash, Conventional, FHA, VA Loan
Financing Cash
Read Less Info
Want to know what your home might be worth? Contact us for a FREE valuation!

Our team is ready to help you sell your home for the highest possible price ASAP

©2024 North Texas Real Estate Information Systems.
Bought with Cameron Haase • Cameron J Haase

"My job is to find and attract mastery-based agents to the office, protect the culture, and make sure everyone is happy! "






