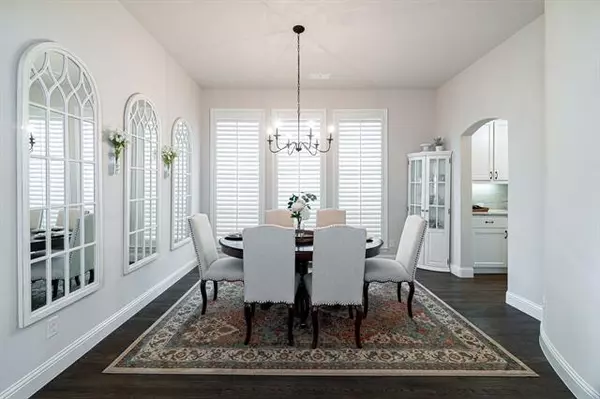$460,000
For more information regarding the value of a property, please contact us for a free consultation.
4 Beds
4 Baths
3,459 SqFt
SOLD DATE : 03/05/2021
Key Details
Property Type Single Family Home
Sub Type Single Family Residence
Listing Status Sold
Purchase Type For Sale
Square Footage 3,459 sqft
Price per Sqft $132
Subdivision Light Farms The Hawthorne Neighborhood Ph 1
MLS Listing ID 14507762
Sold Date 03/05/21
Style Traditional
Bedrooms 4
Full Baths 4
HOA Fees $125/mo
HOA Y/N Mandatory
Total Fin. Sqft 3459
Year Built 2016
Annual Tax Amount $11,537
Lot Size 6,185 Sqft
Acres 0.142
Property Description
MULTIPLE OFFERS! BEST AND FINAL BY SUN AT 5PM. DREAM floorplan in Light Farms! 2 bed, 2 bath down! Tall ceilings in entry and beautiful spiral staircase! The bright, spacious study is in the front of the home with a gorgeous, formal dining rm behind it. Oversized gourmet kitchen w double ovens, tons of cabinets, butlers pantry, big island and beautiful finishes is open to breakfast nook w window seat and lovely family room w corner stone fireplace and vaulted ceilings. Master suite is oversized with bay windows, ensuite with lg closet. Upstairs find the game rm and media rm with split beds and baths. Hardwoods, plantation shutters and more! Extended covered patio. Amenities galore! Award winning schools.
Location
State TX
County Collin
Community Community Pool, Greenbelt, Jogging Path/Bike Path, Lake, Park, Perimeter Fencing, Playground, Tennis Court(S)
Direction From Preston and Frontier go west on Frontier, cross railroad tracks, right on Bridgewater, left on Maclin. Home halfway down on left.
Rooms
Dining Room 2
Interior
Interior Features Cable TV Available, Decorative Lighting, Flat Screen Wiring, High Speed Internet Available, Vaulted Ceiling(s)
Heating Central, Natural Gas, Zoned
Cooling Ceiling Fan(s), Central Air, Electric, Zoned
Flooring Carpet, Ceramic Tile, Wood
Fireplaces Number 1
Fireplaces Type Gas Starter, Stone, Wood Burning
Equipment Satellite Dish
Appliance Convection Oven, Dishwasher, Disposal, Double Oven, Electric Oven, Gas Cooktop, Microwave, Plumbed For Gas in Kitchen, Plumbed for Ice Maker, Vented Exhaust Fan, Gas Water Heater
Heat Source Central, Natural Gas, Zoned
Laundry Full Size W/D Area
Exterior
Exterior Feature Covered Patio/Porch, Rain Gutters, Lighting
Garage Spaces 2.0
Fence Wood
Community Features Community Pool, Greenbelt, Jogging Path/Bike Path, Lake, Park, Perimeter Fencing, Playground, Tennis Court(s)
Utilities Available City Sewer, City Water, Curbs, Individual Gas Meter, Individual Water Meter, MUD Sewer, MUD Water, Underground Utilities
Roof Type Composition
Garage Yes
Building
Lot Description Few Trees, Interior Lot, Landscaped, Sprinkler System, Subdivision
Story Two
Foundation Slab
Structure Type Brick
Schools
Elementary Schools Light Farms
Middle Schools Reynolds
High Schools Prosper
School District Prosper Isd
Others
Ownership See tax rolls
Financing Conventional
Read Less Info
Want to know what your home might be worth? Contact us for a FREE valuation!

Our team is ready to help you sell your home for the highest possible price ASAP

©2024 North Texas Real Estate Information Systems.
Bought with Jess Oberoi • ReKonnection, LLC

"My job is to find and attract mastery-based agents to the office, protect the culture, and make sure everyone is happy! "






