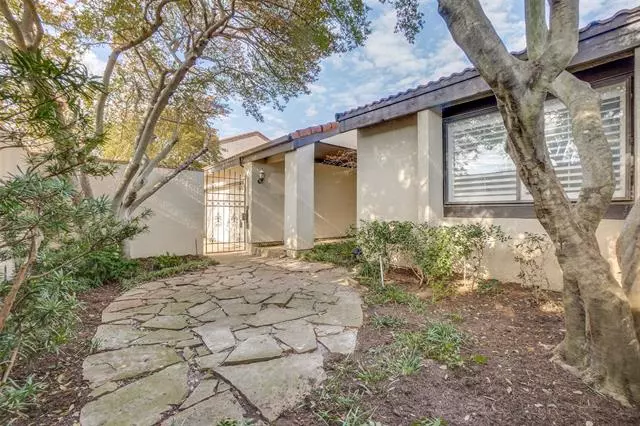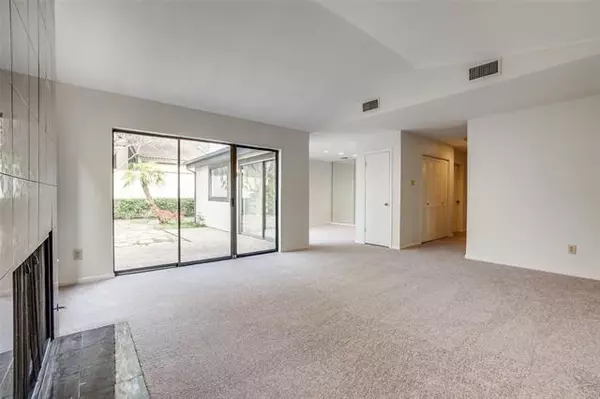$289,000
For more information regarding the value of a property, please contact us for a free consultation.
2 Beds
2 Baths
1,696 SqFt
SOLD DATE : 03/24/2021
Key Details
Property Type Townhouse
Sub Type Townhouse
Listing Status Sold
Purchase Type For Sale
Square Footage 1,696 sqft
Price per Sqft $170
Subdivision Oak Tree Village
MLS Listing ID 14501308
Sold Date 03/24/21
Style Traditional
Bedrooms 2
Full Baths 2
HOA Fees $225/mo
HOA Y/N Mandatory
Total Fin. Sqft 1696
Year Built 1976
Annual Tax Amount $7,024
Lot Size 4,660 Sqft
Acres 0.107
Property Description
Rare one story townhome in Oak Tree Village. Well maintained community under a canopy of trees. Lovely townhome with great curb appeal. Iron gate opens to beautifully landscaped, private flagstone courtyard. Recent updates include fresh paint on walls and carpet. Spacious living room with floor to ceiling tiled surround gas starter fireplace, high ceilings, door access to flagstone patio. Kitchen features granite countertop, lots of cabinets, pantry, SS dbl ovens, microwave, tile flooring. Second living space could be study, den or exercise room. Plantation shutters in study, master, 2nd bedroom. Large WIC in master and bath. Two closets in secondary bedroom. Community clubhouse, pool and tennis courts.
Location
State TX
County Dallas
Community Club House, Community Pool, Tennis Court(S)
Direction From Skillman west on Royal Ln, north on Oak Grove to Glenacre. From Abrams, east on Royal, north on Oak Grove to Glenacre.
Rooms
Dining Room 1
Interior
Interior Features High Speed Internet Available, Vaulted Ceiling(s)
Cooling Ceiling Fan(s), Central Air, Electric, Gas
Flooring Carpet, Ceramic Tile, Vinyl
Fireplaces Number 1
Fireplaces Type Gas Starter
Appliance Dishwasher, Disposal, Double Oven, Electric Cooktop, Electric Oven, Microwave, Plumbed for Ice Maker, Gas Water Heater
Exterior
Exterior Feature Covered Patio/Porch
Garage Spaces 2.0
Fence Wood
Community Features Club House, Community Pool, Tennis Court(s)
Utilities Available All Weather Road, City Sewer, City Water, Curbs, Individual Gas Meter, Individual Water Meter, Sidewalk
Roof Type Slate,Tile
Garage Yes
Building
Lot Description Corner Lot, Cul-De-Sac, Landscaped, Many Trees, Subdivision
Story One
Foundation Slab
Structure Type Stucco
Schools
Elementary Schools Skyview
Middle Schools Forest Meadow
High Schools Lake Highlands
School District Richardson Isd
Others
Ownership of record
Acceptable Financing Cash, Conventional, FHA, Texas Vet, VA Loan
Listing Terms Cash, Conventional, FHA, Texas Vet, VA Loan
Financing Conventional
Read Less Info
Want to know what your home might be worth? Contact us for a FREE valuation!

Our team is ready to help you sell your home for the highest possible price ASAP

©2024 North Texas Real Estate Information Systems.
Bought with Kelvin Bredehoeft • Fathom Realty LLC

"My job is to find and attract mastery-based agents to the office, protect the culture, and make sure everyone is happy! "






