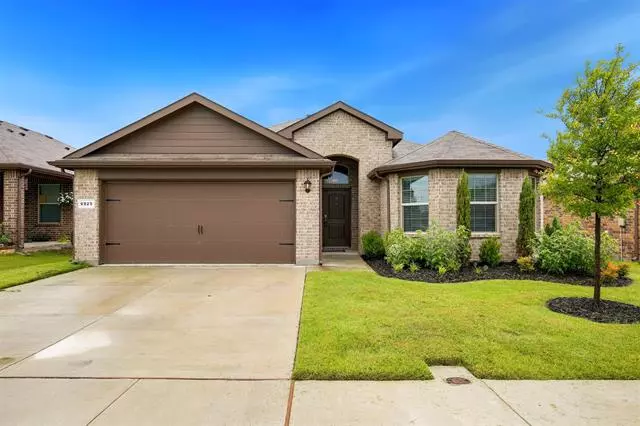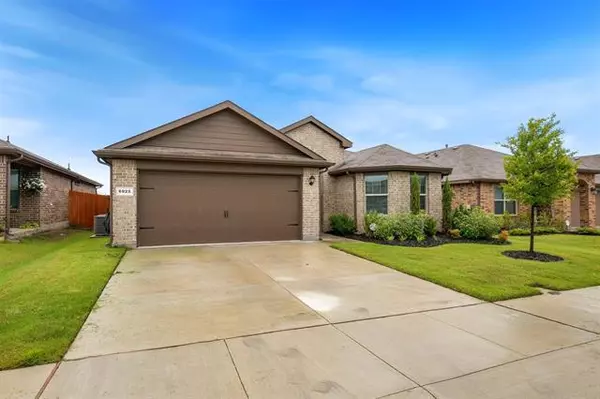$275,000
For more information regarding the value of a property, please contact us for a free consultation.
4 Beds
2 Baths
1,737 SqFt
SOLD DATE : 07/06/2021
Key Details
Property Type Single Family Home
Sub Type Single Family Residence
Listing Status Sold
Purchase Type For Sale
Square Footage 1,737 sqft
Price per Sqft $158
Subdivision Villages Of Eagle Mountain
MLS Listing ID 14591039
Sold Date 07/06/21
Style Ranch
Bedrooms 4
Full Baths 2
HOA Fees $33/ann
HOA Y/N Mandatory
Total Fin. Sqft 1737
Year Built 2018
Annual Tax Amount $6,219
Lot Size 5,488 Sqft
Acres 0.126
Property Description
This is the property you have been waiting for! This incredibly charming 4 bedroom DR Horton is like new & move-in ready! Recently installed stylish wood flooring throughout all of the main living areas add a high-end feel to the open concept floor plan! Large eat-in kitchen opens to the spacious yet cozy family area & features ss appliances, gas burner stove, pantry, and large granite kitchen island countertop with upgraded sink, faucet, and ooh-la-la this is the place to be! Highlights include split owner's suite, full size laundry room, covered patio, meticulously manicured backyard, and fabulous neighborhood amenities! This home will be one to show off & to personally enjoy. A must see!
Location
State TX
County Tarrant
Community Community Pool, Lake, Park, Playground
Direction From I-820 head southwest& exit 12A. Merge onto Jim Wright Fwy-NW Loop 820. Right on Marine Creek Pkwy. Exit onto Cromwell-Marine Creek Rd, right on Bowman Roberts Rd, left on Hereford Dr, left on Spokane Dr, left on Skipjack Ln, left onto Porthole Ln. Porthole Ln turns right & becomes Freeboard Way
Rooms
Dining Room 1
Interior
Interior Features Cable TV Available, Decorative Lighting, High Speed Internet Available, Smart Home System
Heating Central, Natural Gas
Cooling Ceiling Fan(s), Central Air, Electric
Flooring Carpet, Ceramic Tile, Laminate
Appliance Dishwasher, Gas Cooktop, Gas Oven, Microwave, Plumbed For Gas in Kitchen, Plumbed for Ice Maker, Vented Exhaust Fan, Warming Drawer, Gas Water Heater
Heat Source Central, Natural Gas
Laundry Electric Dryer Hookup, Full Size W/D Area, Washer Hookup
Exterior
Exterior Feature Covered Patio/Porch, Rain Gutters, Lighting
Garage Spaces 2.0
Fence Wood
Community Features Community Pool, Lake, Park, Playground
Utilities Available All Weather Road, City Sewer, City Water, Concrete, Curbs, Individual Gas Meter, Individual Water Meter, Sidewalk, Underground Utilities
Roof Type Other
Garage Yes
Building
Lot Description Few Trees, Landscaped, Lrg. Backyard Grass
Story One
Foundation Slab
Structure Type Brick
Schools
Elementary Schools Elkins
Middle Schools Creekview
High Schools Boswell
School District Eagle Mt-Saginaw Isd
Others
Restrictions Other
Ownership on file
Acceptable Financing Cash, Conventional, FHA, VA Loan
Listing Terms Cash, Conventional, FHA, VA Loan
Financing Cash
Special Listing Condition Survey Available
Read Less Info
Want to know what your home might be worth? Contact us for a FREE valuation!

Our team is ready to help you sell your home for the highest possible price ASAP

©2024 North Texas Real Estate Information Systems.
Bought with Garrett Bass • Opendoor Brokerage, LLC

"My job is to find and attract mastery-based agents to the office, protect the culture, and make sure everyone is happy! "






