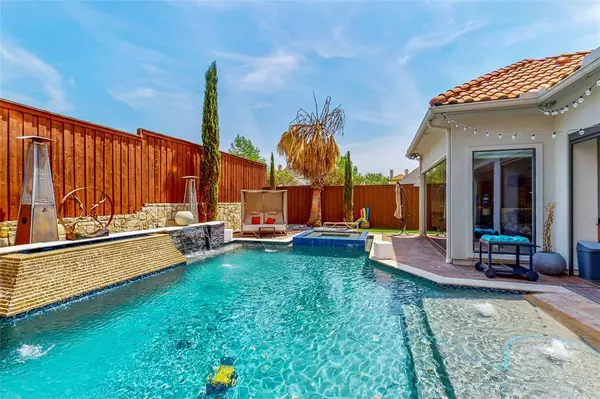$1,799,999
For more information regarding the value of a property, please contact us for a free consultation.
5 Beds
6 Baths
6,492 SqFt
SOLD DATE : 06/04/2021
Key Details
Property Type Single Family Home
Sub Type Single Family Residence
Listing Status Sold
Purchase Type For Sale
Square Footage 6,492 sqft
Price per Sqft $277
Subdivision Stonebriar Country Club Estates
MLS Listing ID 14566154
Sold Date 06/04/21
Bedrooms 5
Full Baths 5
Half Baths 1
HOA Fees $100/ann
HOA Y/N Mandatory
Total Fin. Sqft 6492
Year Built 2005
Lot Size 0.318 Acres
Acres 0.318
Property Description
STUNNING RARE FIND! PERFECT COMBINATION OF CONTEMPORARY CONVENIENCE WITH MEDITERRIAN EUROPEAN ARCHITECTURE! GATED COMMUNNITY WITH PRIVACY. UPGRADES OF COMMERCIAL KITCHEN, GRANITE, OPEN TO FAMILY LIVING AREA. ENTRY W-BEAUTIFUL STAIR CASE, COLUMNS & 2 STORY LIVING AREA BAY WINDOW TO POOL W- WATERFALL. MEDIA ROOM, GAMEROOM, WORKOUT ROOM & BALCONY OVERLOOK POOL FOR GREAT ENTERTAINING. POOL HAS -O-EDGE SPA, WATER FALL, OUTDOOR SHOWER, GOLF LOVERS PUTTING GREEN AREA FOR PLAY. MASTER HAS DOUBLE SHOWER, RAISED GLASS VESSEL SINK, JETTED TUB & VERY SPACIOUS CLOSET. THIS DREAM HOUSE WONT LAST, SO COME CHECK OUT YOUR NEW HOUSE!
Location
State TX
County Denton
Direction FROM DALLAS N. TOLLWAY, WEST ON 121 TO LEGACY. N ON LEGACY, TURN WEST ON TOWN & COUNTRY
Rooms
Dining Room 2
Interior
Interior Features Built-in Wine Cooler, Cable TV Available, Decorative Lighting, Flat Screen Wiring, High Speed Internet Available, Multiple Staircases, Smart Home System, Sound System Wiring, Vaulted Ceiling(s), Wet Bar
Heating Central, Natural Gas
Cooling Central Air, Electric
Flooring Concrete
Fireplaces Number 3
Fireplaces Type Gas Starter, Master Bedroom
Appliance Built-in Refrigerator, Commercial Grade Range, Commercial Grade Vent, Dishwasher, Disposal, Double Oven, Gas Cooktop, Ice Maker, Microwave
Heat Source Central, Natural Gas
Exterior
Garage Spaces 4.0
Pool Cabana, Heated, Infinity, Pool/Spa Combo, Salt Water, Pool Sweep
Utilities Available City Sewer, City Water
Roof Type Slate,Tile
Total Parking Spaces 4
Garage Yes
Private Pool 1
Building
Story Two
Foundation Slab
Level or Stories Two
Structure Type Concrete
Schools
Elementary Schools Hicks
Middle Schools Arborcreek
High Schools Hebron
School District Lewisville Isd
Others
Ownership ----
Financing Conventional
Read Less Info
Want to know what your home might be worth? Contact us for a FREE valuation!

Our team is ready to help you sell your home for the highest possible price ASAP

©2024 North Texas Real Estate Information Systems.
Bought with Paul Singh • JPAR Southlake

"My job is to find and attract mastery-based agents to the office, protect the culture, and make sure everyone is happy! "






