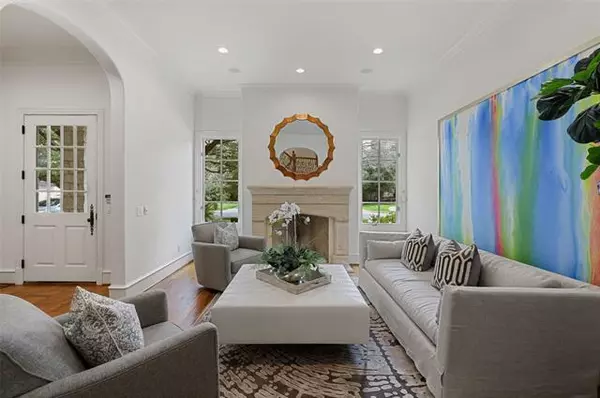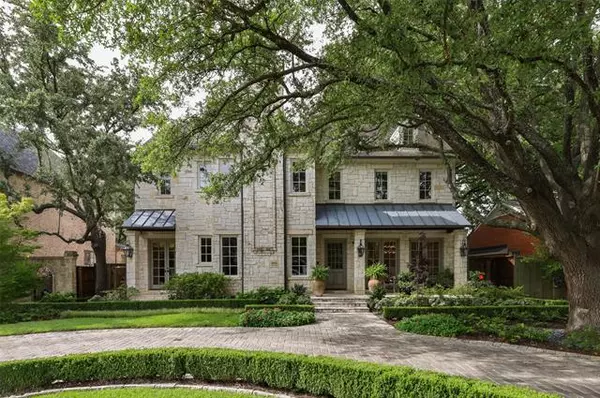$2,699,000
For more information regarding the value of a property, please contact us for a free consultation.
5 Beds
7 Baths
5,615 SqFt
SOLD DATE : 09/01/2021
Key Details
Property Type Single Family Home
Sub Type Single Family Residence
Listing Status Sold
Purchase Type For Sale
Square Footage 5,615 sqft
Price per Sqft $480
Subdivision Sixth Sec Qe University Heights
MLS Listing ID 14630127
Sold Date 09/01/21
Style Traditional
Bedrooms 5
Full Baths 5
Half Baths 2
HOA Y/N None
Total Fin. Sqft 5615
Year Built 2004
Annual Tax Amount $44,887
Lot Size 10,497 Sqft
Acres 0.241
Lot Dimensions 70x150
Property Description
Don't wait on this incredible opportunity in University Park inside the coveted fairway on a 70 ft. lot. 5 beds, 5.2 baths, 3 living areas, stunning kitchen, sophisticated pool with outdoor patio, cooktop and fireplace await you! Entertain often with the open floor plan, gorgeous formals and vaulted ceilings on both first and second levels. Stunning hardwoods throughout, impeccable master with the largest master bathroom available on the market. Media rm could be home gym or 6th bedroom. Two separate study areas with built in desks, both upstairs and downstairs. Handsome library with French doors leading to the front porch, plus a downstairs bedroom for resale. Walk to Hyer Elementary and Preston Center!
Location
State TX
County Dallas
Direction North on Preston from Lovers Lane. Right onto Wentwood near Preston Center.
Rooms
Dining Room 2
Interior
Interior Features Built-in Wine Cooler, Decorative Lighting, Flat Screen Wiring, High Speed Internet Available, Multiple Staircases, Paneling, Sound System Wiring, Vaulted Ceiling(s), Wet Bar
Heating Central, Natural Gas, Zoned
Cooling Ceiling Fan(s), Central Air, Electric, Zoned
Flooring Carpet, Ceramic Tile, Wood
Fireplaces Number 2
Fireplaces Type Gas Logs, Gas Starter, Wood Burning
Appliance Built-in Refrigerator, Commercial Grade Range, Commercial Grade Vent, Dishwasher, Disposal, Double Oven, Electric Oven, Gas Cooktop, Microwave, Plumbed For Gas in Kitchen, Plumbed for Ice Maker, Warming Drawer, Gas Water Heater
Heat Source Central, Natural Gas, Zoned
Laundry Electric Dryer Hookup, Gas Dryer Hookup
Exterior
Exterior Feature Attached Grill, Covered Patio/Porch, Fire Pit, Rain Gutters, Lighting, Mosquito Mist System, Outdoor Living Center
Garage Spaces 2.0
Fence Gate, Rock/Stone, Wood
Pool Gunite, Heated, In Ground, Pool/Spa Combo, Pool Sweep, Water Feature
Utilities Available Alley, City Sewer, City Water, Curbs, Sidewalk
Roof Type Composition
Garage Yes
Private Pool 1
Building
Lot Description Agricultural, Interior Lot, Landscaped, Many Trees, Sprinkler System
Story Two
Foundation Pillar/Post/Pier
Structure Type Rock/Stone
Schools
Elementary Schools Hyer
Middle Schools Highland Park
High Schools Highland Park
School District Highland Park Isd
Others
Ownership See Agent
Acceptable Financing Cash, Conventional
Listing Terms Cash, Conventional
Financing Conventional
Read Less Info
Want to know what your home might be worth? Contact us for a FREE valuation!

Our team is ready to help you sell your home for the highest possible price ASAP

©2024 North Texas Real Estate Information Systems.
Bought with Non-Mls Member • NON MLS

"My job is to find and attract mastery-based agents to the office, protect the culture, and make sure everyone is happy! "






