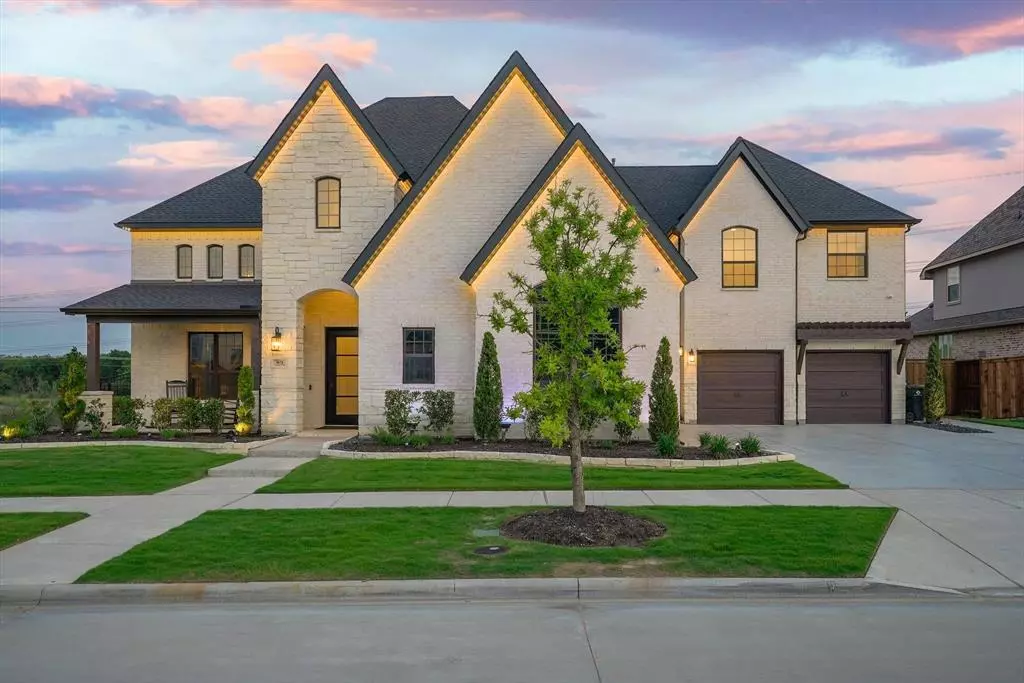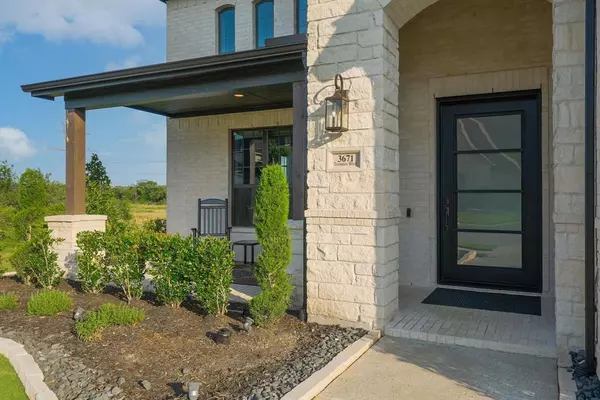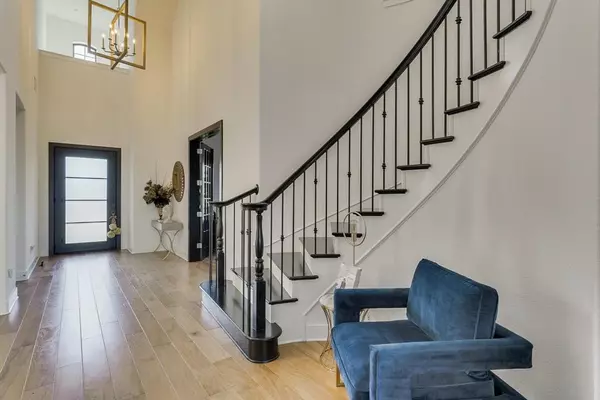$1,599,786
For more information regarding the value of a property, please contact us for a free consultation.
5 Beds
5 Baths
5,851 SqFt
SOLD DATE : 09/16/2021
Key Details
Property Type Single Family Home
Sub Type Single Family Residence
Listing Status Sold
Purchase Type For Sale
Square Footage 5,851 sqft
Price per Sqft $273
Subdivision Edgestone At Legacy
MLS Listing ID 14621052
Sold Date 09/16/21
Style Contemporary/Modern,Traditional
Bedrooms 5
Full Baths 4
Half Baths 1
HOA Fees $124/ann
HOA Y/N Mandatory
Total Fin. Sqft 5851
Year Built 2018
Annual Tax Amount $20,247
Lot Size 0.320 Acres
Acres 0.32
Property Description
Welcome to the Grandeur and Opulence of this North-Facing Toll Brothers home with Amazing Upgrades. Immaculately maintained. Shows like a Model. Contemporary floorplan brings the outdoors inside with full glass retracting doors and Electronic Shades coving the Patio. Mesmerizing curved staircase in the Foyer. Jaw dropping Gourmet kitchen is a Chef's Dream with two 12 feet Quartz Islands! Expansive Custom Cabs, Six Burner Gas Cooktop with commercial grade vent hood. Relaxing Master Bath with an amazing wall to wall Shower and an inviting Freestanding Tub! Dual Master closets - one with a Quartz Island! 2 secondary Ensuite Bedrooms! Dual Staircases. 4 car garage! Ecowater softener & Aprilaire systems installed..
Location
State TX
County Denton
Community Club House, Community Pool, Greenbelt, Jogging Path/Bike Path
Direction From Stonebrook PKWY, head south on 4th Army DR and turn left on Torrance BLVD. Home is down the road on right hand side
Rooms
Dining Room 2
Interior
Interior Features Built-in Wine Cooler, Cable TV Available, Decorative Lighting, Flat Screen Wiring, High Speed Internet Available, Multiple Staircases, Sound System Wiring, Vaulted Ceiling(s), Wet Bar
Heating Central, Natural Gas
Cooling Ceiling Fan(s), Central Air, Electric
Flooring Ceramic Tile, Wood
Fireplaces Number 2
Fireplaces Type Gas Logs
Appliance Built-in Refrigerator, Commercial Grade Vent, Dishwasher, Disposal, Electric Oven, Gas Cooktop, Ice Maker, Microwave, Plumbed For Gas in Kitchen, Plumbed for Ice Maker, Refrigerator, Vented Exhaust Fan, Water Filter, Water Softener
Heat Source Central, Natural Gas
Exterior
Exterior Feature Covered Patio/Porch, Rain Gutters, Lighting
Garage Spaces 4.0
Fence Metal
Community Features Club House, Community Pool, Greenbelt, Jogging Path/Bike Path
Utilities Available City Sewer, City Water, Community Mailbox, Curbs, Individual Gas Meter, Individual Water Meter, Sidewalk
Roof Type Composition
Total Parking Spaces 4
Garage Yes
Building
Lot Description Adjacent to Greenbelt, Few Trees, Greenbelt, Landscaped, Lrg. Backyard Grass, Sprinkler System, Subdivision
Story Two
Foundation Slab
Level or Stories Two
Structure Type Brick,Rock/Stone
Schools
Elementary Schools Allen
Middle Schools Hunt
High Schools Frisco
School District Frisco Isd
Others
Ownership Herao
Acceptable Financing Cash, Conventional
Listing Terms Cash, Conventional
Financing Conventional
Special Listing Condition Aerial Photo, Survey Available
Read Less Info
Want to know what your home might be worth? Contact us for a FREE valuation!

Our team is ready to help you sell your home for the highest possible price ASAP

©2024 North Texas Real Estate Information Systems.
Bought with Amera Lov • REAL Dallas Properties & Mngmt

"My job is to find and attract mastery-based agents to the office, protect the culture, and make sure everyone is happy! "






