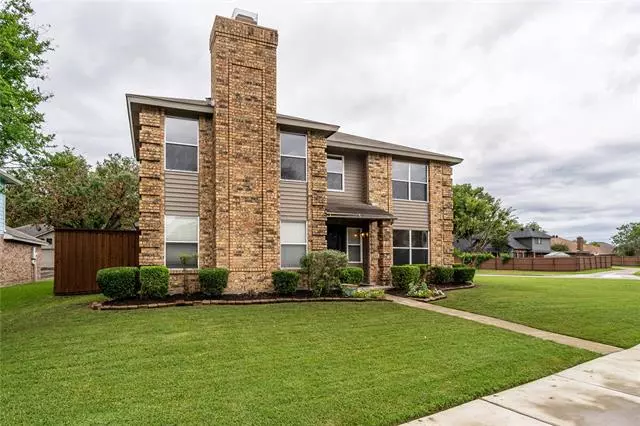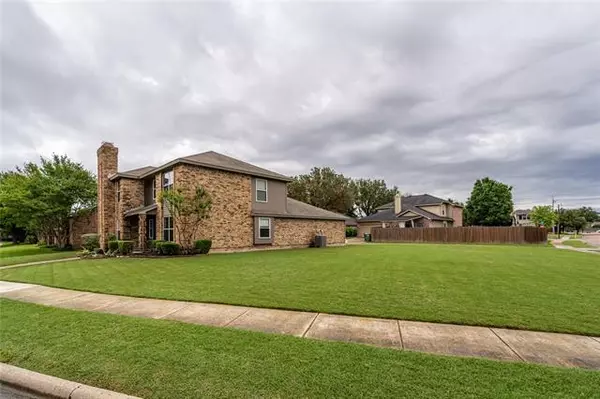$325,000
For more information regarding the value of a property, please contact us for a free consultation.
3 Beds
3 Baths
2,263 SqFt
SOLD DATE : 07/14/2021
Key Details
Property Type Single Family Home
Sub Type Single Family Residence
Listing Status Sold
Purchase Type For Sale
Square Footage 2,263 sqft
Price per Sqft $143
Subdivision Valley Vista 1
MLS Listing ID 14599229
Sold Date 07/14/21
Style Traditional
Bedrooms 3
Full Baths 2
Half Baths 1
HOA Y/N None
Total Fin. Sqft 2263
Year Built 1986
Annual Tax Amount $5,924
Lot Size 10,018 Sqft
Acres 0.23
Property Description
Newly renovated home in the sought after valley vista community and great location. Immaculate two story home with natural light. Updated kitchen cabinets, new dishwasher, and new granite countertops in 2020. New paint throughout the house. New light fixtures and ceiling fans. New Windows and a beautiful wrought iron entry door. All bathrooms newly remodeled. Enjoy this beautiful 3 bedroom, a loft, 2.5 bath, formals (living room&dining) with fireplace in living room and a two car garage in a nice quiet neighborhood.
Location
State TX
County Denton
Direction Head south on TX-121 S S State Hwy 121 toward Forestbrook Dr, Take the FM-3040 Round Grove Rd exit, Turn right onto FM3040 W Round Grove Rd, Turn right onto Vista Dr, Turn right onto Acorn Dr, Destination will be on the right
Rooms
Dining Room 1
Interior
Interior Features Cable TV Available, Dry Bar, Flat Screen Wiring, High Speed Internet Available, Loft
Heating Central, Electric
Cooling Ceiling Fan(s), Central Air, Electric
Flooring Ceramic Tile, Laminate
Fireplaces Number 1
Fireplaces Type Brick, Masonry, Wood Burning
Appliance Dishwasher, Disposal, Electric Cooktop, Electric Oven, Electric Range, Microwave, Plumbed for Ice Maker, Vented Exhaust Fan, Electric Water Heater
Heat Source Central, Electric
Exterior
Exterior Feature Covered Deck, Covered Patio/Porch
Garage Spaces 2.0
Fence Wood
Utilities Available Alley, Asphalt, City Sewer, City Water, Concrete, Curbs, Individual Gas Meter, Individual Water Meter, Sidewalk
Roof Type Composition
Garage Yes
Building
Lot Description Lrg. Backyard Grass
Story Two
Foundation Slab
Structure Type Brick
Schools
Elementary Schools Parkway
Middle Schools Hedrick
High Schools Lewisville
School District Lewisville Isd
Others
Ownership Charles Thrash
Acceptable Financing Conventional, FHA, VA Loan
Listing Terms Conventional, FHA, VA Loan
Financing Conventional
Read Less Info
Want to know what your home might be worth? Contact us for a FREE valuation!

Our team is ready to help you sell your home for the highest possible price ASAP

©2024 North Texas Real Estate Information Systems.
Bought with Amy Diamond • Monument Realty

"My job is to find and attract mastery-based agents to the office, protect the culture, and make sure everyone is happy! "






