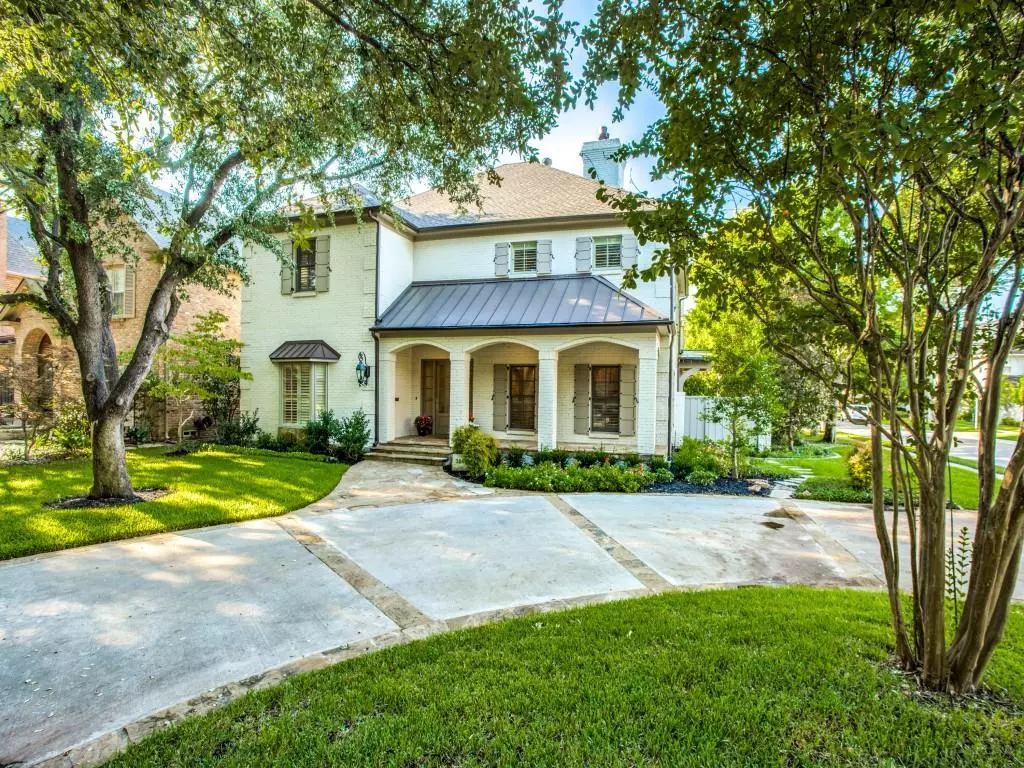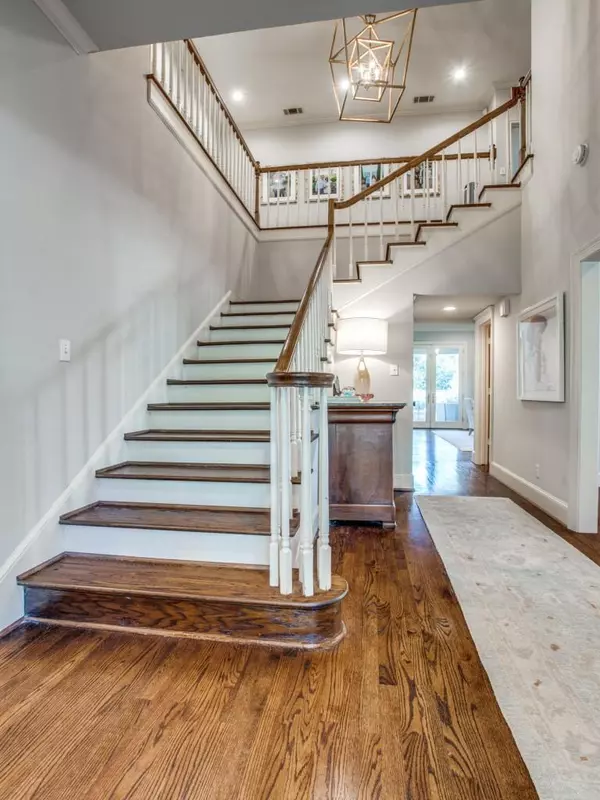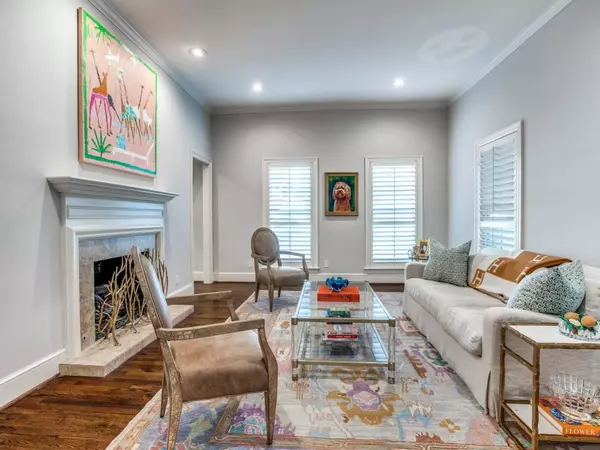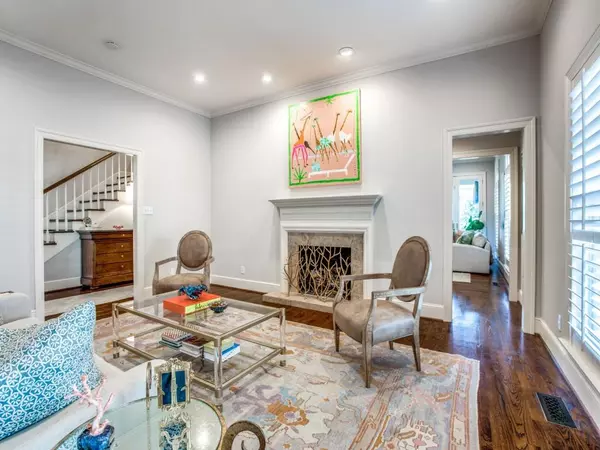$1,899,000
For more information regarding the value of a property, please contact us for a free consultation.
4 Beds
4 Baths
3,655 SqFt
SOLD DATE : 09/30/2021
Key Details
Property Type Single Family Home
Sub Type Single Family Residence
Listing Status Sold
Purchase Type For Sale
Square Footage 3,655 sqft
Price per Sqft $519
Subdivision Revised 01 Sec-University Heights
MLS Listing ID 14660562
Sold Date 09/30/21
Style Traditional
Bedrooms 4
Full Baths 3
Half Baths 1
HOA Y/N None
Total Fin. Sqft 3655
Year Built 1982
Annual Tax Amount $30,495
Lot Size 8,537 Sqft
Acres 0.196
Lot Dimensions 61 x 140
Property Description
Beautiful home in the fairway within walking distance to UP Elementary. A picturesque front elevation invites you in to this quality center hall plan home originally built by George Lewis. You will love the recently renovated kitchen, large room sizes, hardwood floors & plantation shutters. The kitchen features quartz counters, designer tile, ss appliances & wine fridge. Off the kitchen is a light & bright family room with adjacent wet bar - that leads to an amazing outdoor pool & spa plus a grilling station and turfed sideyard. All bedrooms are upstairs with a generously sized master with his & her bathrooms and closets. A secondary bedroom boasts an en-suite bath while the other 2 share a Hollywood bath.
Location
State TX
County Dallas
Direction South on Preston Road from Northwest Highway. Go east on Stanford. Home is on the southeast corner of Stanford and Tulane.
Rooms
Dining Room 2
Interior
Interior Features Cable TV Available, Decorative Lighting, High Speed Internet Available, Sound System Wiring
Heating Central, Natural Gas
Cooling Central Air, Electric
Flooring Ceramic Tile, Wood
Fireplaces Number 3
Fireplaces Type Gas Logs, Master Bedroom, Wood Burning
Appliance Dishwasher, Disposal, Gas Cooktop, Microwave, Plumbed for Ice Maker
Heat Source Central, Natural Gas
Exterior
Garage Spaces 2.0
Fence Wood
Utilities Available City Sewer, City Water, Curbs, Individual Gas Meter, Individual Water Meter, Sidewalk
Roof Type Composition
Garage Yes
Private Pool 1
Building
Lot Description Corner Lot, Landscaped
Story Two
Foundation Pillar/Post/Pier
Structure Type Brick
Schools
Elementary Schools University
Middle Schools Highland Park
High Schools Highland Park
School District Highland Park Isd
Others
Restrictions Unknown Encumbrance(s)
Ownership See listing agent
Acceptable Financing Cash, Conventional
Listing Terms Cash, Conventional
Financing Conventional
Read Less Info
Want to know what your home might be worth? Contact us for a FREE valuation!

Our team is ready to help you sell your home for the highest possible price ASAP

©2024 North Texas Real Estate Information Systems.
Bought with Brian Pienciak • Brinkley Property Group LLC

"My job is to find and attract mastery-based agents to the office, protect the culture, and make sure everyone is happy! "






