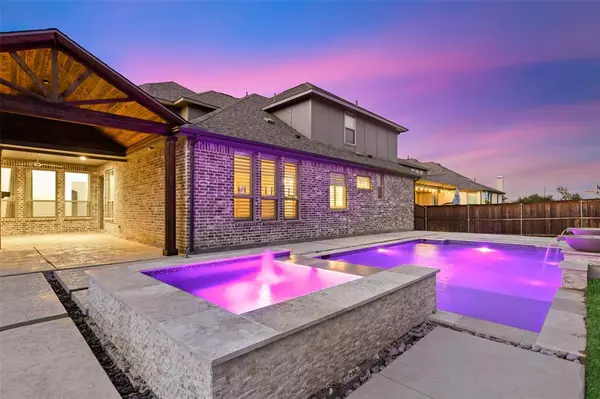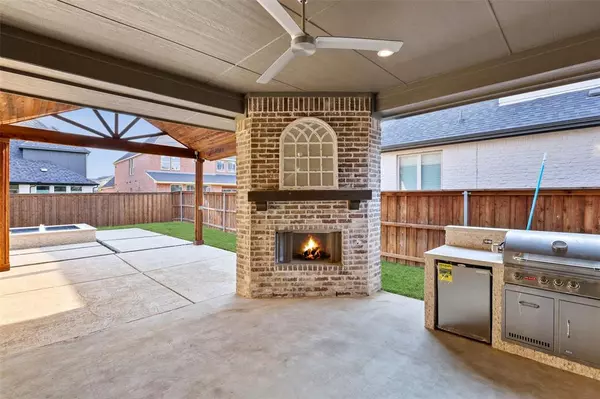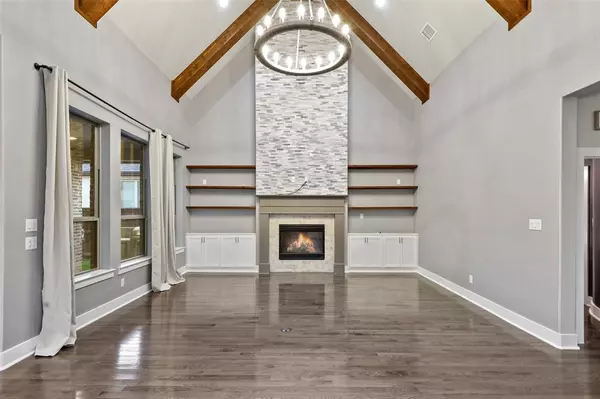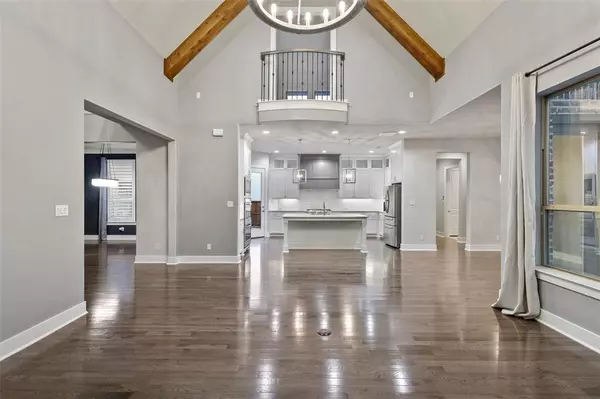$1,299,000
For more information regarding the value of a property, please contact us for a free consultation.
5 Beds
6 Baths
4,857 SqFt
SOLD DATE : 09/14/2021
Key Details
Property Type Single Family Home
Sub Type Single Family Residence
Listing Status Sold
Purchase Type For Sale
Square Footage 4,857 sqft
Price per Sqft $267
Subdivision Edgestone At Legacy
MLS Listing ID 14642062
Sold Date 09/14/21
Style Traditional
Bedrooms 5
Full Baths 5
Half Baths 1
HOA Fees $120/ann
HOA Y/N Mandatory
Total Fin. Sqft 4857
Year Built 2017
Annual Tax Amount $15,668
Lot Size 9,757 Sqft
Acres 0.224
Lot Dimensions 77x132
Property Description
Immaculate home w brand new, never used outdoor living area & sparkling pool w spa! Lrge covered patio w fireplace, built in grill station. New wood flooring, fresh paint & updated lighting. Kitchen w marbled granite island w brkfst bar, 6 burner cooktop, white cabinetry w glass front uppers, white subway tile. Family rm features high vault ceiling w beams, built-ins & floating shelves & stacked stone wall above fireplace. Primary bedrm w wood flooring & luxury bath w modern tub, seamless shower, modern tile & double sinks. Private study & convenient guest bedrm down. Upstairs secondary beds & baths, versatile game rm w Juliet balcony & multi-level media rm w bar seating. 3 car garage w motor court.
Location
State TX
County Denton
Community Club House, Community Pool, Greenbelt, Jogging Path/Bike Path, Park, Perimeter Fencing, Playground
Direction From the Dallas North Tollway, go West on Stonebrook Parkway past Legacy Drive, left on Edgestone, at the roundabout take take 2nd exit onto Edgestone Dr, right onto Covent Garden Ln
Rooms
Dining Room 2
Interior
Interior Features Cable TV Available, Decorative Lighting, High Speed Internet Available, Sound System Wiring, Vaulted Ceiling(s)
Heating Central, Electric
Cooling Ceiling Fan(s), Central Air, Electric
Flooring Carpet, Ceramic Tile, Wood
Fireplaces Number 1
Fireplaces Type Gas Starter, Heatilator
Appliance Dishwasher, Disposal, Double Oven, Electric Oven, Gas Cooktop, Microwave, Plumbed For Gas in Kitchen, Plumbed for Ice Maker, Vented Exhaust Fan
Heat Source Central, Electric
Laundry Electric Dryer Hookup, Full Size W/D Area, Washer Hookup
Exterior
Exterior Feature Attached Grill, Covered Patio/Porch, Fire Pit, Rain Gutters, Outdoor Living Center
Garage Spaces 3.0
Fence Wood
Pool Gunite, Heated, In Ground, Pool/Spa Combo, Separate Spa/Hot Tub, Pool Sweep, Water Feature
Community Features Club House, Community Pool, Greenbelt, Jogging Path/Bike Path, Park, Perimeter Fencing, Playground
Utilities Available City Sewer, City Water, Concrete, Sidewalk
Roof Type Composition
Total Parking Spaces 3
Garage Yes
Private Pool 1
Building
Lot Description Few Trees, Interior Lot, Landscaped, Sprinkler System, Subdivision
Story Two
Foundation Slab
Level or Stories Two
Structure Type Brick
Schools
Elementary Schools Allen
Middle Schools Hunt
High Schools Frisco
School District Frisco Isd
Others
Ownership Check Tax records
Acceptable Financing Cash, Conventional, FHA, VA Loan
Listing Terms Cash, Conventional, FHA, VA Loan
Financing Cash
Special Listing Condition Survey Available
Read Less Info
Want to know what your home might be worth? Contact us for a FREE valuation!

Our team is ready to help you sell your home for the highest possible price ASAP

©2024 North Texas Real Estate Information Systems.
Bought with Victoria Widdel • Ebby Halliday, REALTORS

"My job is to find and attract mastery-based agents to the office, protect the culture, and make sure everyone is happy! "






