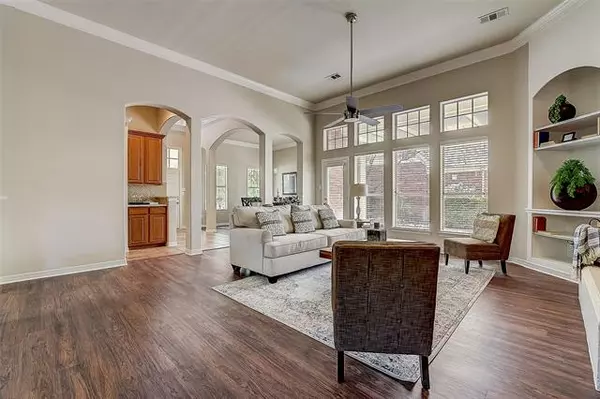$439,900
For more information regarding the value of a property, please contact us for a free consultation.
3 Beds
2 Baths
2,236 SqFt
SOLD DATE : 09/21/2021
Key Details
Property Type Single Family Home
Sub Type Single Family Residence
Listing Status Sold
Purchase Type For Sale
Square Footage 2,236 sqft
Price per Sqft $196
Subdivision Homestead At Carrollton Ph 1
MLS Listing ID 14647566
Sold Date 09/21/21
Style Other
Bedrooms 3
Full Baths 2
HOA Fees $113/qua
HOA Y/N Mandatory
Total Fin. Sqft 2236
Year Built 2000
Annual Tax Amount $7,127
Lot Size 7,448 Sqft
Acres 0.171
Property Description
Beautiful 3 bed home situated in the Homestead At Carrollton with updates galore! Custom updates include a new HVAC system installed May 2019 and a new roof, gutters, and downspouts installed September 2016. Brand new ceiling lights in the bathrooms were installed July 2021, along with 2 new brass water valves installed in the utility room and a new brass main water valve, controlling water to the entire house. Guests are greeted with great curb appeal and a charming front porch. An abundance of natural light gives an airy feel. This beauty is minutes from Historic Downtown Carrollton and within close proximity to plenty of restaurants, shops, and grocery stores. Come make this gem your perfect home sweet home!
Location
State TX
County Denton
Community Club House, Community Pool, Park
Direction Follow Dallas North Tollway N. Take the exit onto President George Bush Turnpike W. Take the Midway Rd exit from President George Bush Turnpike W. Take Rosemeade Pkwy to Morning Glory in Carrollton.
Rooms
Dining Room 2
Interior
Interior Features Cable TV Available, Decorative Lighting, High Speed Internet Available, Vaulted Ceiling(s)
Heating Central, Electric
Cooling Ceiling Fan(s), Central Air, Electric
Flooring Carpet, Luxury Vinyl Plank, Travertine Stone
Fireplaces Number 1
Fireplaces Type Brick, Gas Logs, Gas Starter
Appliance Dishwasher, Disposal, Electric Cooktop, Electric Oven, Microwave, Plumbed for Ice Maker, Gas Water Heater
Heat Source Central, Electric
Laundry Electric Dryer Hookup, Full Size W/D Area, Gas Dryer Hookup, Washer Hookup
Exterior
Exterior Feature Covered Patio/Porch, Rain Gutters
Garage Spaces 3.0
Fence Wrought Iron, Partial, Wood
Community Features Club House, Community Pool, Park
Utilities Available Alley, All Weather Road, Asphalt, City Sewer, City Water, Curbs, Individual Gas Meter, Individual Water Meter, Sidewalk, Underground Utilities
Roof Type Composition
Garage Yes
Building
Lot Description Few Trees, Landscaped, Park View, Sprinkler System
Story One
Foundation Slab
Structure Type Brick
Schools
Elementary Schools Homestead
Middle Schools Arborcreek
High Schools Hebron
School District Lewisville Isd
Others
Restrictions Other
Ownership On file
Acceptable Financing Cash, Conventional, FHA, VA Loan
Listing Terms Cash, Conventional, FHA, VA Loan
Financing Conventional
Read Less Info
Want to know what your home might be worth? Contact us for a FREE valuation!

Our team is ready to help you sell your home for the highest possible price ASAP

©2024 North Texas Real Estate Information Systems.
Bought with Priscilla Park • Ebby Halliday, REALTORS- Prosper

"My job is to find and attract mastery-based agents to the office, protect the culture, and make sure everyone is happy! "






