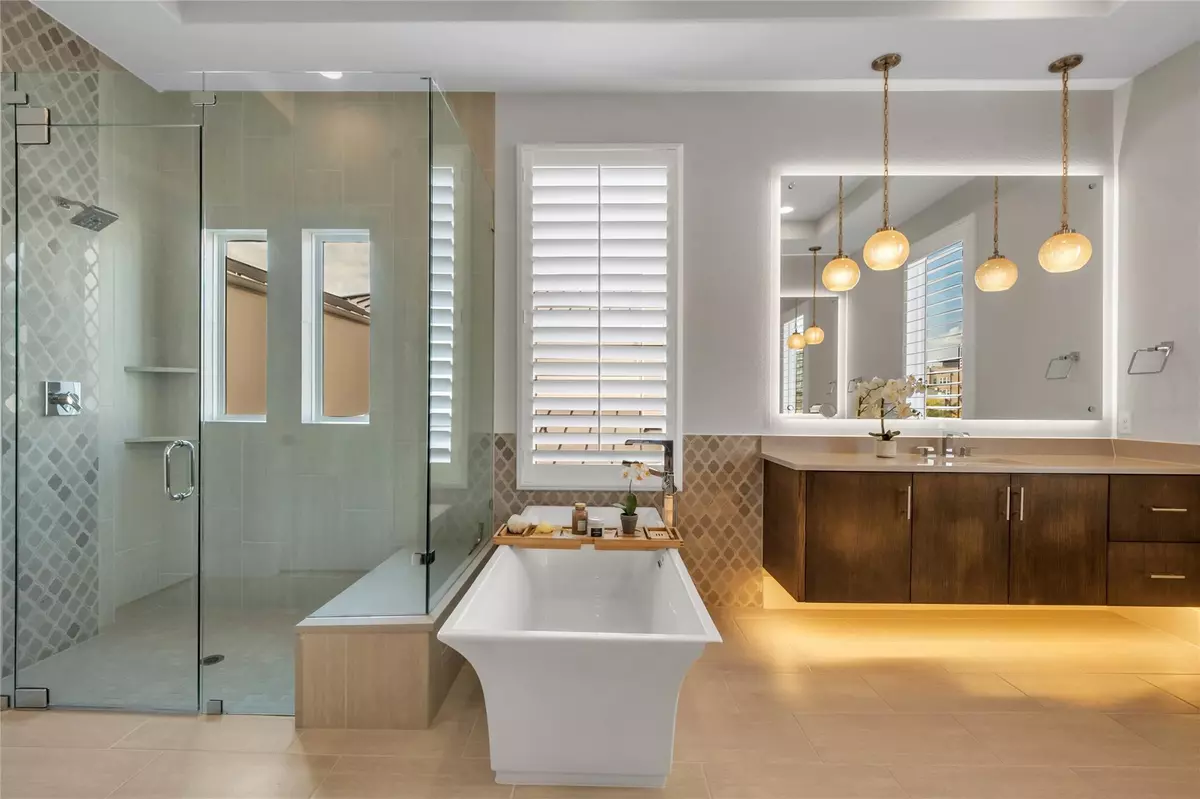$1,249,000
For more information regarding the value of a property, please contact us for a free consultation.
4 Beds
7 Baths
3,919 SqFt
SOLD DATE : 11/30/2021
Key Details
Property Type Single Family Home
Sub Type Single Family Residence
Listing Status Sold
Purchase Type For Sale
Square Footage 3,919 sqft
Price per Sqft $318
Subdivision Icon At Legacy West Add
MLS Listing ID 14681516
Sold Date 11/30/21
Style Contemporary/Modern
Bedrooms 4
Full Baths 5
Half Baths 2
HOA Fees $191/ann
HOA Y/N Mandatory
Total Fin. Sqft 3919
Year Built 2018
Annual Tax Amount $22,527
Lot Size 2,918 Sqft
Acres 0.067
Property Description
Light, Bright & Urban. This 3-story villa has it all! Modern features. Modern layout. Walls of windows & natural light. Wood floors & patios on every level. 1st level offers a luxury kitchen that opens to family living & outdoor patio w built-in grill. 1st floor guest suite w private bath. 2nd level boasts owners suite w sitting space, private balcony, spa bath w vessel tub & great closets. Guest bed w private bath, flex rm, utility & casual living space w covered balcony. 3rd level rooftop entertaining is fun & easy. Game room, bed w private bath, lg rooftop deck w fireplace & great views! Front entry 3 car tandem garage. Near major corporations & all that Legacy West has to offer. Short drive to airports.
Location
State TX
County Collin
Community Park
Direction Use Google Maps
Rooms
Dining Room 1
Interior
Interior Features Cable TV Available, Decorative Lighting, Dry Bar, High Speed Internet Available, Loft, Smart Home System, Sound System Wiring
Heating Central, Natural Gas, Zoned
Cooling Central Air, Electric, Zoned
Flooring Carpet, Ceramic Tile, Wood
Fireplaces Number 2
Fireplaces Type Gas Starter
Appliance Built-in Gas Range, Dishwasher, Disposal, Double Oven, Gas Cooktop, Microwave, Vented Exhaust Fan
Heat Source Central, Natural Gas, Zoned
Laundry Electric Dryer Hookup, Full Size W/D Area, Washer Hookup
Exterior
Exterior Feature Attached Grill, Balcony, Covered Deck, Covered Patio/Porch, Fire Pit, Outdoor Living Center
Garage Spaces 3.0
Fence Wrought Iron
Community Features Park
Utilities Available City Sewer, City Water
Roof Type Metal
Garage Yes
Building
Lot Description Interior Lot, Landscaped, Sprinkler System, Subdivision
Story Three Or More
Foundation Slab
Structure Type Stucco
Schools
Elementary Schools Barksdale
Middle Schools Renner
High Schools Plano West
School District Plano Isd
Others
Ownership see agent
Acceptable Financing Cash, Conventional
Listing Terms Cash, Conventional
Financing Conventional
Read Less Info
Want to know what your home might be worth? Contact us for a FREE valuation!

Our team is ready to help you sell your home for the highest possible price ASAP

©2024 North Texas Real Estate Information Systems.
Bought with Cliff Freeman Jr • EXP REALTY

"My job is to find and attract mastery-based agents to the office, protect the culture, and make sure everyone is happy! "






