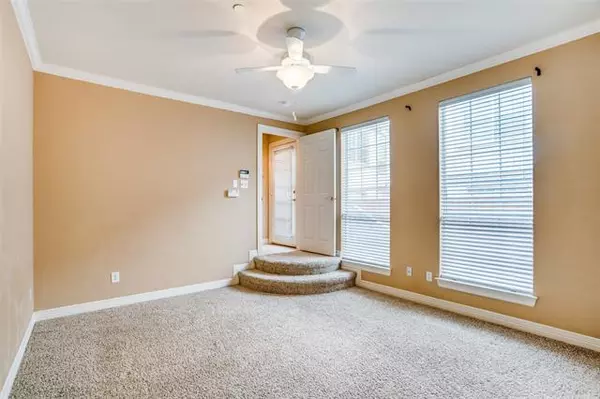$289,000
For more information regarding the value of a property, please contact us for a free consultation.
2 Beds
2 Baths
1,398 SqFt
SOLD DATE : 01/14/2022
Key Details
Property Type Townhouse
Sub Type Townhouse
Listing Status Sold
Purchase Type For Sale
Square Footage 1,398 sqft
Price per Sqft $206
Subdivision Town Homes Of Add
MLS Listing ID 14713525
Sold Date 01/14/22
Style Traditional
Bedrooms 2
Full Baths 2
HOA Fees $255/mo
HOA Y/N Mandatory
Total Fin. Sqft 1398
Year Built 1998
Annual Tax Amount $6,642
Lot Size 1,132 Sqft
Acres 0.026
Property Description
Light, bright and open 2 bedroom 2 bath end unit townhome in highly sought after Addison Townhome Community with resort like community pool. Home boasts vaulted ceilings, eat at bar, fireplace with stone mantle, 2 awesomely updated bathrooms 2019, His and Hers dual master sinks, oversized master shower, separate garden tub, laundry room in unit, abundance of kitchen cabinetry, kitchen over looking family rm, gas cooktop, HVAC replaced 2017, plantation shutters, wall of windows overlooking backyard, wrap around yard with wonderful landscaping beds and back patio, wooden privacy fence with flagstone pavers leading to gate accessing the front, 2 car garage. A perfect place for entertaining family and friends.
Location
State TX
County Dallas
Community Community Pool
Direction From Interstate 635, Go North on Midway Rd, Turn left onto Proton Dr, Turn left onto Berklee Dr, Turn right to stay on Berklee Dr, Turn right onto Oberlin Way.
Rooms
Dining Room 1
Interior
Interior Features Cable TV Available, Decorative Lighting, High Speed Internet Available, Sound System Wiring, Vaulted Ceiling(s)
Heating Central, Natural Gas
Cooling Ceiling Fan(s), Central Air, Electric
Flooring Carpet, Ceramic Tile, Wood
Fireplaces Number 1
Fireplaces Type Gas Logs
Appliance Dishwasher, Disposal, Electric Oven, Gas Cooktop, Microwave, Plumbed For Gas in Kitchen, Plumbed for Ice Maker, Vented Exhaust Fan, Gas Water Heater
Heat Source Central, Natural Gas
Exterior
Exterior Feature Rain Gutters
Garage Spaces 2.0
Fence Wood
Community Features Community Pool
Utilities Available City Sewer, City Water, Concrete, Sidewalk
Roof Type Composition
Garage Yes
Building
Lot Description Corner Lot, Few Trees, Interior Lot, Leasehold, Sprinkler System, Subdivision
Story Two
Foundation Slab
Structure Type Stucco
Schools
Elementary Schools Bush
Middle Schools Walker
High Schools White
School District Dallas Isd
Others
Ownership See Tax info
Financing Conventional
Read Less Info
Want to know what your home might be worth? Contact us for a FREE valuation!

Our team is ready to help you sell your home for the highest possible price ASAP

©2024 North Texas Real Estate Information Systems.
Bought with Julie Adler • Ebby Halliday, REALTORS

"My job is to find and attract mastery-based agents to the office, protect the culture, and make sure everyone is happy! "






