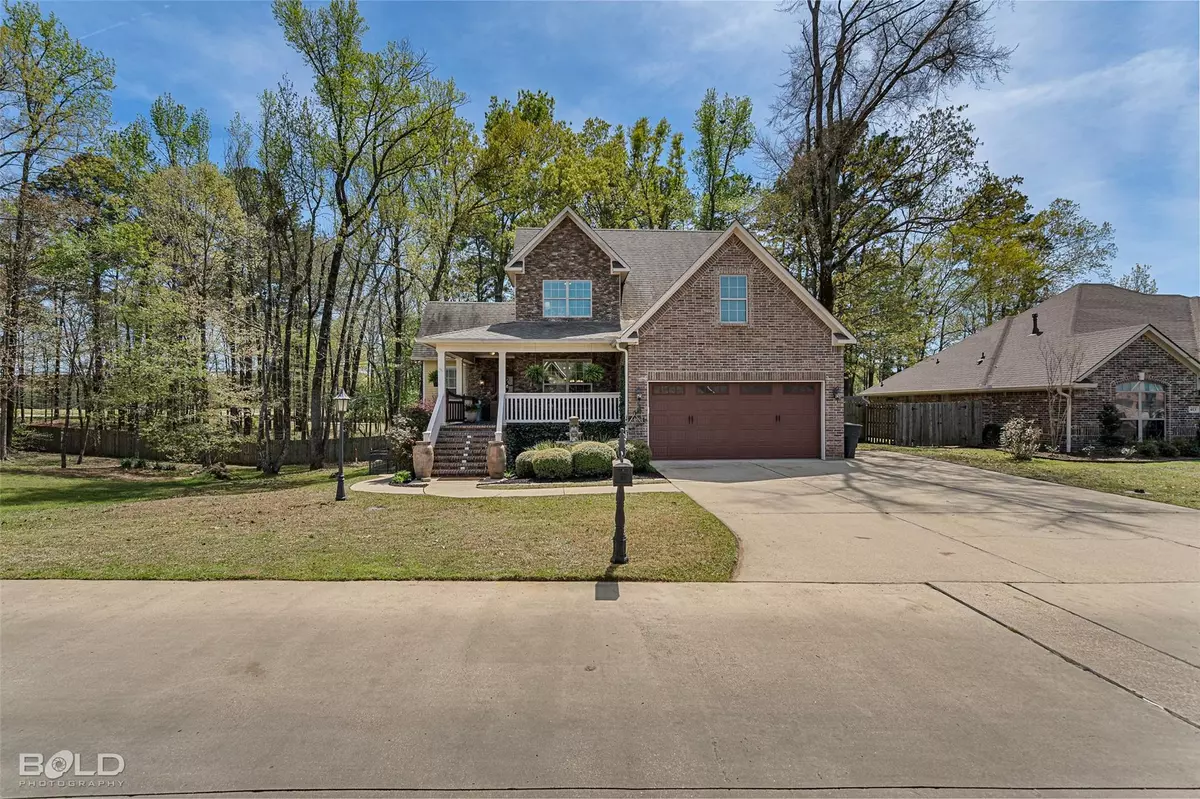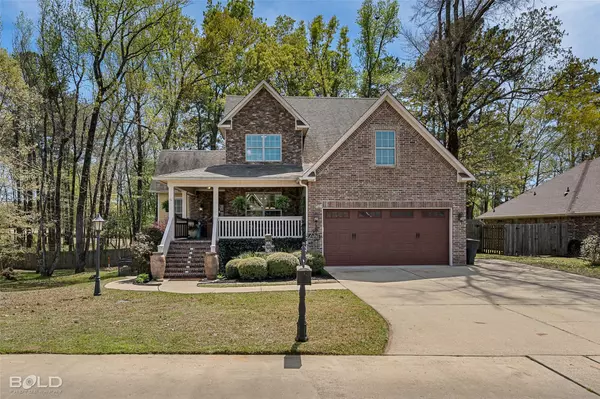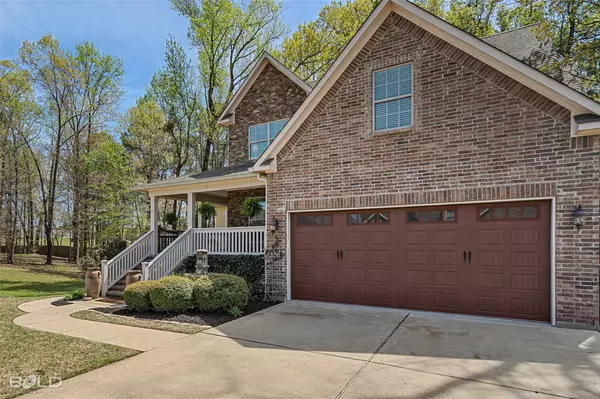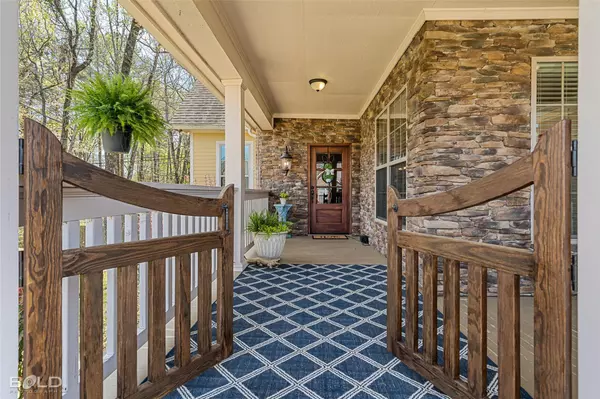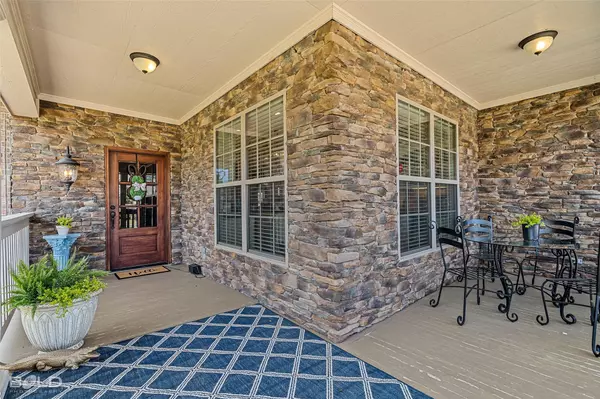$389,500
For more information regarding the value of a property, please contact us for a free consultation.
5 Beds
4 Baths
3,193 SqFt
SOLD DATE : 06/27/2022
Key Details
Property Type Single Family Home
Sub Type Single Family Residence
Listing Status Sold
Purchase Type For Sale
Square Footage 3,193 sqft
Price per Sqft $121
Subdivision Brushy Bayou
MLS Listing ID 20024027
Sold Date 06/27/22
Style A-Frame
Bedrooms 5
Full Baths 3
Half Baths 1
HOA Fees $41/ann
HOA Y/N Mandatory
Year Built 2011
Annual Tax Amount $4,332
Lot Size 7,143 Sqft
Acres 0.164
Property Description
Do not miss your chance to see this show stopper, straight out of a magazine! Walk up to the home and you are greeted by a charming front porch, perfect for relaxing! Inside you will love the open-concept floor plan, beautiful hard wood floors, 5 bedrooms, 3 full bathrooms, 1 half bath, plus a bonus space. The kitchen features stainless steel appliances, granite counter tops, a gas range, large island, and custom cabinetry. The remote primary suite includes tray ceilings and a beautiful ensuite bathroom with a jacuzzi tub, tiled shower, double sink vanities, and walk-in closet. Upstairs you'll find 3 adorable bedrooms and 2 full bathrooms. There is a great bonus media room down stairs with back porch access. Conveniently located across from Calvary, so much to love about this home! The lot to the left of the home is community property and can not be built on, community pond in the back of neighborhood
Location
State LA
County Caddo
Community Playground
Direction GPS
Rooms
Dining Room 1
Interior
Interior Features Decorative Lighting, Eat-in Kitchen, Open Floorplan, Walk-In Closet(s)
Heating Central
Cooling Central Air
Flooring Carpet, Ceramic Tile, Hardwood
Fireplaces Number 1
Fireplaces Type Gas
Appliance Built-in Gas Range, Dishwasher, Disposal
Heat Source Central
Exterior
Exterior Feature Covered Deck, Covered Patio/Porch
Garage Spaces 2.0
Fence Metal
Community Features Playground
Utilities Available City Sewer, City Water
Roof Type Shingle
Garage Yes
Building
Story Two
Foundation Slab
Structure Type Brick,Vinyl Siding
Schools
School District Caddo Psb
Others
Ownership XXX
Acceptable Financing Assumable
Listing Terms Assumable
Financing FHA
Read Less Info
Want to know what your home might be worth? Contact us for a FREE valuation!

Our team is ready to help you sell your home for the highest possible price ASAP

©2024 North Texas Real Estate Information Systems.
Bought with Karen Davis • Diamond Realty & Associates

"My job is to find and attract mastery-based agents to the office, protect the culture, and make sure everyone is happy! "

