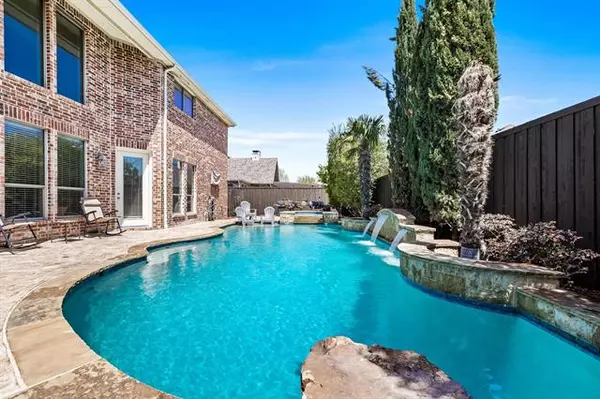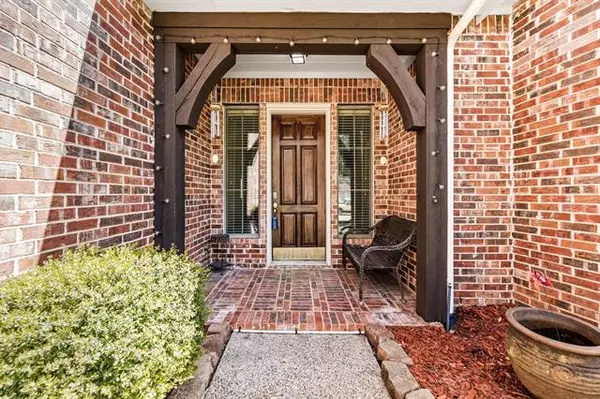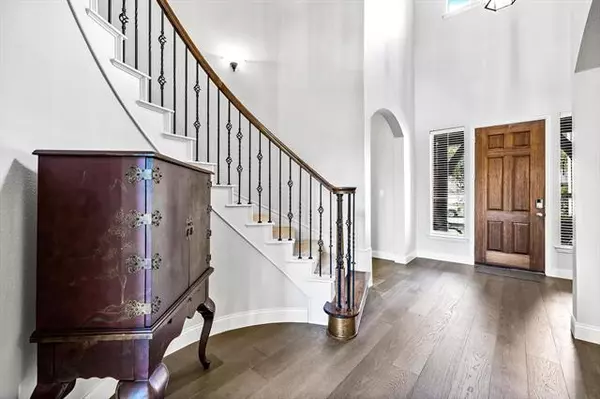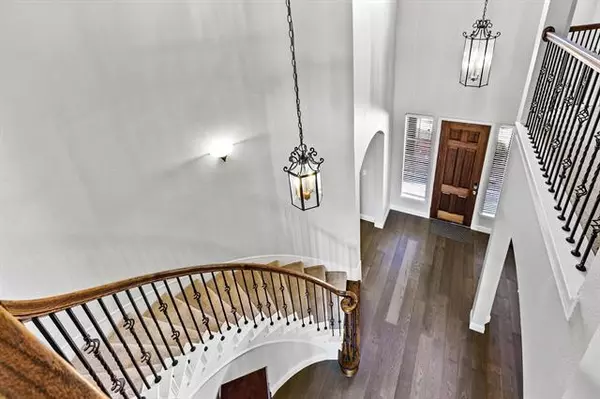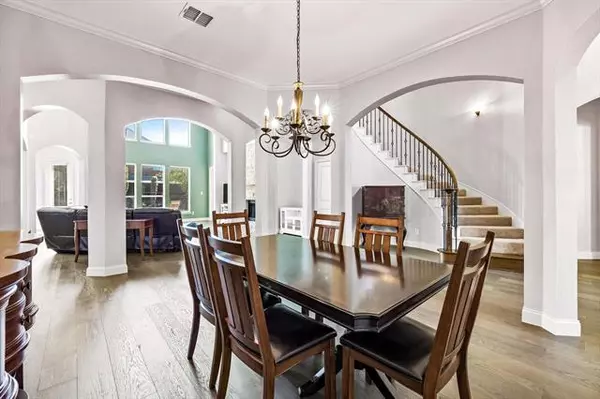$799,900
For more information regarding the value of a property, please contact us for a free consultation.
5 Beds
5 Baths
4,509 SqFt
SOLD DATE : 05/31/2022
Key Details
Property Type Single Family Home
Sub Type Single Family Residence
Listing Status Sold
Purchase Type For Sale
Square Footage 4,509 sqft
Price per Sqft $177
Subdivision Stonelake Estates Ph I
MLS Listing ID 20024657
Sold Date 05/31/22
Style Traditional
Bedrooms 5
Full Baths 4
Half Baths 1
HOA Fees $43/ann
HOA Y/N Mandatory
Year Built 2004
Annual Tax Amount $11,346
Lot Size 10,890 Sqft
Acres 0.25
Property Description
Sought after Stonelake Estates! Spectacular home with 5 bed, 4.5 baths, 3 car gar, 3 living, 2 dining & a sparkling pool & spa. Many updates in this home: updated wood floors, painted cabinets & modern island, custom neutral paint, carpet & more. This home will not disappoint with soaring ceilings, open floorplan, gorgeous stone fireplace & extensive molding. Kitchen features granite counters, custom backsplash, black appliances & painted cabinets & island. Custom laundry room built built-ins and tons of counter space. Primary bedroom overlooks the pool & offers separation from the secondary bedrooms. On main level there is a secondary bedrooms with adjacent full bath & also an office which could be this home's 6th bedroom. On the second level you will find 3 secondary bedrooms, game room & media room, built in desks, j & j bath, another full bath & more. Extensive wiring for data. Yard is ready for entertaining with gorgeous pool, spa & firepit.
Location
State TX
County Collin
Community Club House, Community Pool, Jogging Path/Bike Path, Playground
Direction Custer Rd, West on Stonebridge Dr, North on Coventry, house will be on your right.
Rooms
Dining Room 2
Interior
Interior Features Cable TV Available, Decorative Lighting, Double Vanity, Granite Counters, High Speed Internet Available, Kitchen Island, Open Floorplan, Pantry, Sound System Wiring, Vaulted Ceiling(s), Walk-In Closet(s), Wired for Data
Heating Central, Natural Gas
Cooling Ceiling Fan(s), Central Air, Electric
Flooring Carpet, Ceramic Tile, Wood
Fireplaces Number 1
Fireplaces Type Family Room, Gas Starter, Wood Burning
Appliance Dishwasher, Disposal, Electric Oven, Gas Cooktop, Microwave, Plumbed For Gas in Kitchen, Plumbed for Ice Maker, Vented Exhaust Fan
Heat Source Central, Natural Gas
Laundry Electric Dryer Hookup, Utility Room, Full Size W/D Area, Washer Hookup
Exterior
Exterior Feature Fire Pit, Rain Gutters, Lighting
Garage Spaces 3.0
Fence Wood
Pool Gunite, Heated, In Ground, Outdoor Pool, Pool/Spa Combo, Water Feature
Community Features Club House, Community Pool, Jogging Path/Bike Path, Playground
Utilities Available Cable Available, City Sewer, City Water, Concrete, Curbs, Electricity Connected, Individual Gas Meter, Individual Water Meter, Natural Gas Available, Phone Available, Sidewalk, Underground Utilities
Roof Type Composition
Garage Yes
Private Pool 1
Building
Lot Description Interior Lot, Landscaped, Sprinkler System, Subdivision
Story Two
Foundation Slab
Structure Type Brick,Rock/Stone
Schools
School District Frisco Isd
Others
Ownership Steve and Laura Eilerman
Acceptable Financing Cash, Conventional
Listing Terms Cash, Conventional
Financing Conventional
Read Less Info
Want to know what your home might be worth? Contact us for a FREE valuation!

Our team is ready to help you sell your home for the highest possible price ASAP

©2024 North Texas Real Estate Information Systems.
Bought with Nitin Gupta • Competitive Edge Realty LLC

"My job is to find and attract mastery-based agents to the office, protect the culture, and make sure everyone is happy! "


