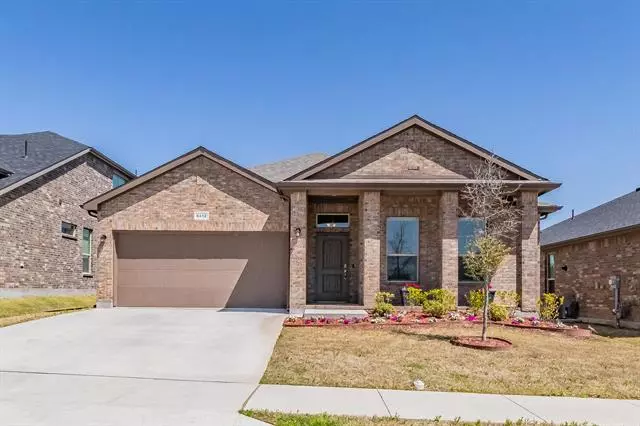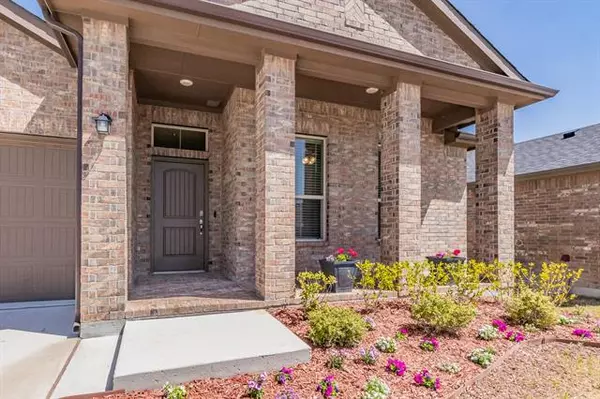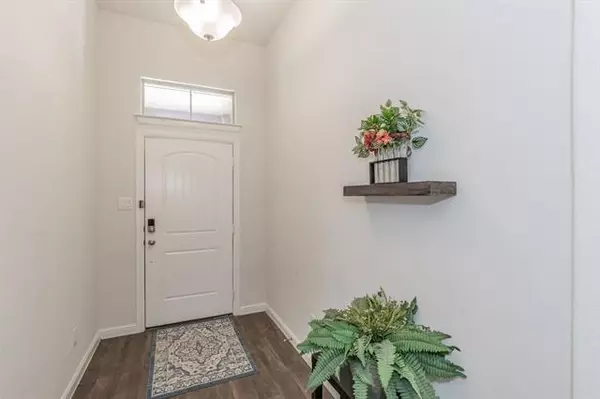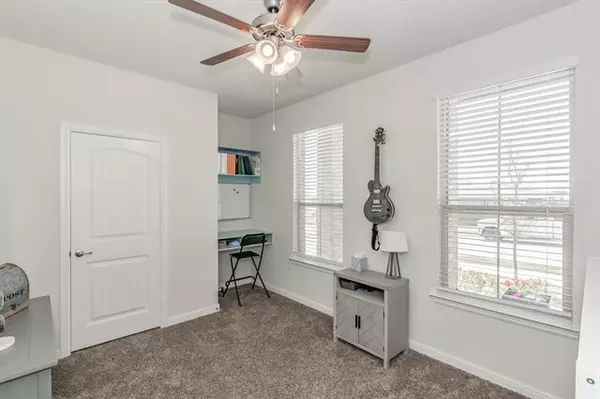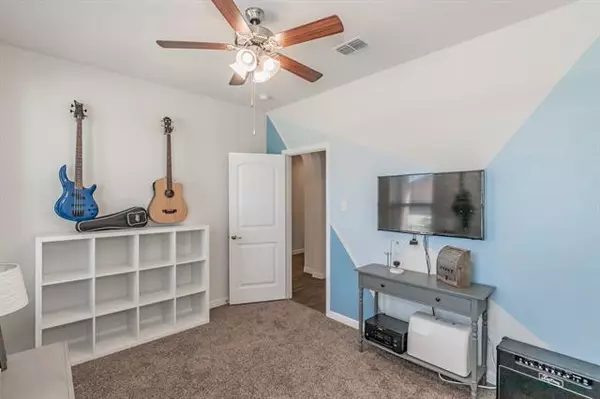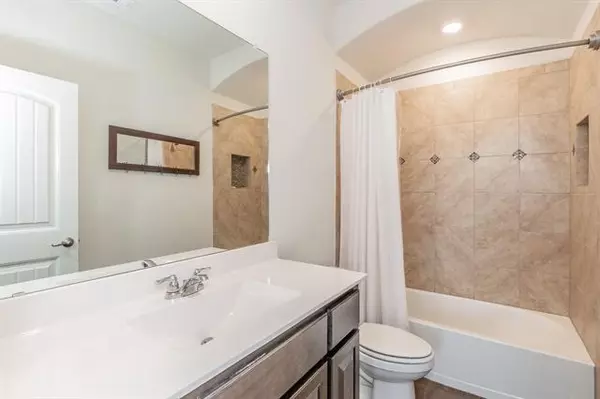$359,900
For more information regarding the value of a property, please contact us for a free consultation.
4 Beds
2 Baths
1,659 SqFt
SOLD DATE : 06/21/2022
Key Details
Property Type Single Family Home
Sub Type Single Family Residence
Listing Status Sold
Purchase Type For Sale
Square Footage 1,659 sqft
Price per Sqft $216
Subdivision Revelstoke Sec 1B
MLS Listing ID 20032247
Sold Date 06/21/22
Bedrooms 4
Full Baths 2
HOA Fees $39/ann
HOA Y/N Mandatory
Year Built 2020
Annual Tax Amount $7,165
Lot Size 6,011 Sqft
Acres 0.138
Property Description
MULTIPLE OFFERS! OFFERS Cut-Off per Seller - Sunday May 15 @ 8pm! Single story open concept 4 bed, 2 bath, 2 car garage - D.R. Horton's Carlsbad Floorplan. Spacious Living,Dining & Kitchen with Seating Island,Granite Countertops,tiled back splash & walk-in Pantry. Large primary Bedroom with dual sink Vanity,Garden Tub,separate Shower & big walk-in Closet with built-ins. Full size Laundry Room,covered back Patio. Tiled Entry,Hallways & wet areas,6 foot fenced backyard,sprinkler system,Landscape Pkg,Pest defense system & more! Community Clubhouse,Pool,Park,Dog Park & on site Elementary School. Close to Alliance Crossing,Presidio Towne Crossing,I-35W & HWY 287.
Location
State TX
County Tarrant
Community Community Pool, Curbs, Jogging Path/Bike Path, Playground, Pool, Sidewalks
Direction From I-35W take HWY 287 & Exit FM 156 - Blue Mound Road, North on HWY 156 - Blue Mound Road, turn RIGHT on Bonds Ranch Road, RIGHT on Little Falls Trail, Right on Cushing Drive, Left on Belle Prairie Trail, Left on Lakeville Drive, Right on Blaine Drive. House will be on your left, 9412 Blaine Drive
Rooms
Dining Room 1
Interior
Interior Features Cable TV Available, Decorative Lighting, Eat-in Kitchen, Granite Counters, High Speed Internet Available, Kitchen Island, Open Floorplan, Pantry, Smart Home System, Walk-In Closet(s)
Heating Central, Natural Gas
Cooling Ceiling Fan(s), Central Air, Electric, Zoned
Flooring Carpet, Ceramic Tile
Appliance Dishwasher, Disposal, Plumbed for Ice Maker, Vented Exhaust Fan
Heat Source Central, Natural Gas
Laundry Electric Dryer Hookup, Utility Room, Full Size W/D Area, Washer Hookup
Exterior
Exterior Feature Covered Patio/Porch, Rain Gutters, Lighting, Private Yard
Garage Spaces 2.0
Fence Privacy, Wood
Community Features Community Pool, Curbs, Jogging Path/Bike Path, Playground, Pool, Sidewalks
Utilities Available All Weather Road, Cable Available, City Sewer, City Water, Concrete, Curbs, Electricity Available, Individual Gas Meter, Sidewalk, Underground Utilities
Roof Type Composition
Garage Yes
Building
Lot Description Few Trees, Interior Lot, Landscaped, Lrg. Backyard Grass, Sprinkler System, Subdivision
Story One
Foundation Slab
Structure Type Brick,Siding
Schools
School District Northwest Isd
Others
Ownership See Tax Records
Acceptable Financing Cash, Conventional, FHA, VA Loan
Listing Terms Cash, Conventional, FHA, VA Loan
Financing Conventional
Read Less Info
Want to know what your home might be worth? Contact us for a FREE valuation!

Our team is ready to help you sell your home for the highest possible price ASAP

©2024 North Texas Real Estate Information Systems.
Bought with Latosha Kamuruko • Prestige Partners Realty

"My job is to find and attract mastery-based agents to the office, protect the culture, and make sure everyone is happy! "

