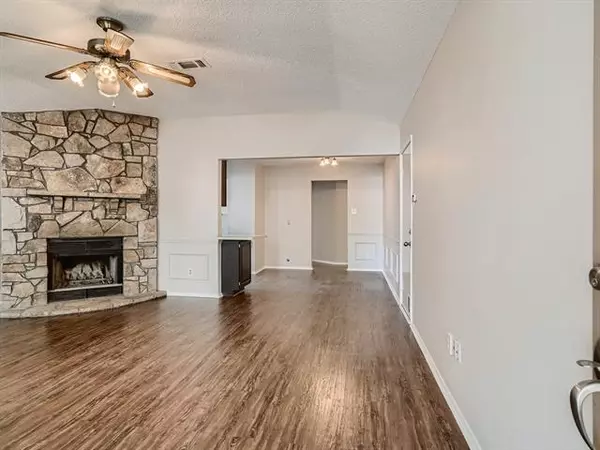$260,000
For more information regarding the value of a property, please contact us for a free consultation.
3 Beds
2 Baths
1,197 SqFt
SOLD DATE : 05/26/2022
Key Details
Property Type Single Family Home
Sub Type Single Family Residence
Listing Status Sold
Purchase Type For Sale
Square Footage 1,197 sqft
Price per Sqft $217
Subdivision North Ridge Sub
MLS Listing ID 20037124
Sold Date 05/26/22
Style Traditional
Bedrooms 3
Full Baths 2
HOA Y/N None
Year Built 1989
Annual Tax Amount $4,972
Lot Size 6,011 Sqft
Acres 0.138
Property Description
Pride of ownership shows in this nicely upgraded 3 bedroom in a great community with 2 greenbelt parks and a playground. Featuring mature landscaping with great shade trees, an inviting covered porch, and a 2 car garage. The open floor plan has a spacious family room with impressive hardwoods, a recessed bay window, Wainscott, and a gorgeous floor-to-ceiling wood-burning stone fireplace. The eat-in kitchen is upgraded with gleaming stainless steel appliances, a breakfast bar, and updated lighting. Fresh interior paint throughout. The primary bedroom has a walk-in closet and a private bath with a separate shower. The private yard has extended patio space that is nicely shaded by the soaring trees. A great space to relax and enjoy our incredible Texas sunsets year-round. The garage has convenient cabinet storage space. Clean and move-in ready. Click the Virtual Tour link to view the 3D walkthrough.
Location
State TX
County Tarrant
Community Curbs, Greenbelt, Jogging Path/Bike Path, Park, Playground, Sidewalks
Direction Walnut Creek S. to Pleasant Ridge. Right on Canary, left on Mockingbird.
Rooms
Dining Room 1
Interior
Interior Features Cable TV Available, Decorative Lighting, Eat-in Kitchen, High Speed Internet Available, Open Floorplan, Vaulted Ceiling(s), Wainscoting, Walk-In Closet(s)
Heating Central, Electric
Cooling Ceiling Fan(s), Central Air, Electric
Flooring Carpet, Hardwood
Fireplaces Number 1
Fireplaces Type Stone, Wood Burning
Appliance Dishwasher, Disposal, Electric Oven, Electric Range, Microwave
Heat Source Central, Electric
Laundry Electric Dryer Hookup, Full Size W/D Area, Washer Hookup, On Site
Exterior
Exterior Feature Covered Patio/Porch, Private Yard
Garage Spaces 2.0
Fence Back Yard, Privacy, Wood
Community Features Curbs, Greenbelt, Jogging Path/Bike Path, Park, Playground, Sidewalks
Utilities Available Asphalt, Cable Available, City Sewer, City Water, Concrete, Curbs, Electricity Available, Individual Water Meter, Phone Available, Sewer Available, Sidewalk
Roof Type Composition
Garage Yes
Building
Lot Description Interior Lot, Landscaped, Level, Lrg. Backyard Grass, Many Trees, Subdivision
Story One
Foundation Slab
Structure Type Brick,Siding
Schools
School District Mansfield Isd
Others
Ownership Orchard Property III, LLC
Acceptable Financing Cash, Conventional, VA Loan
Listing Terms Cash, Conventional, VA Loan
Financing Conventional
Special Listing Condition Survey Available
Read Less Info
Want to know what your home might be worth? Contact us for a FREE valuation!

Our team is ready to help you sell your home for the highest possible price ASAP

©2024 North Texas Real Estate Information Systems.
Bought with Jeremy Izenhower • EXP REALTY

"My job is to find and attract mastery-based agents to the office, protect the culture, and make sure everyone is happy! "






