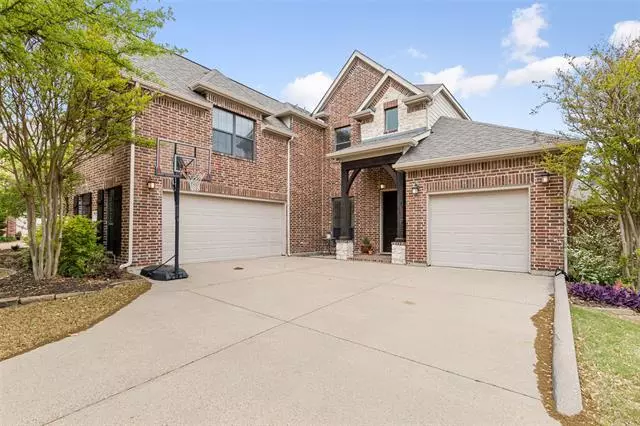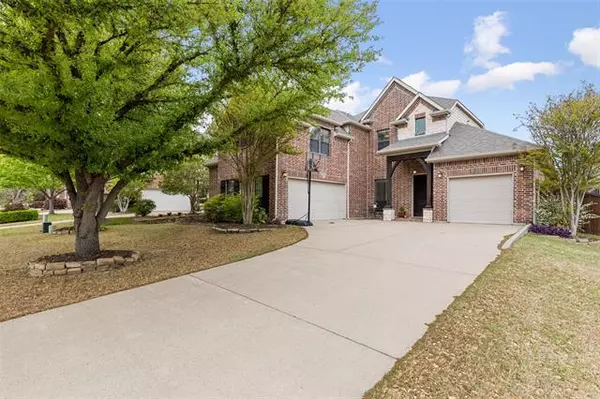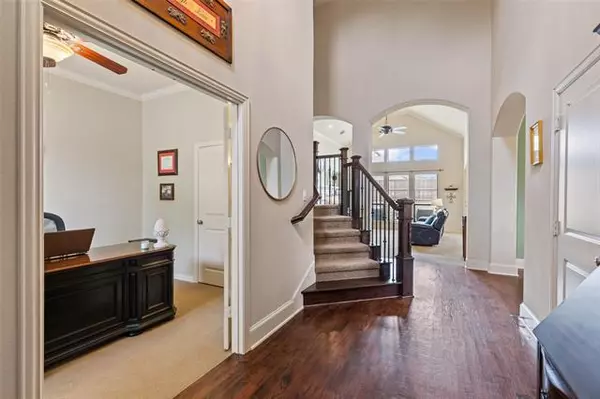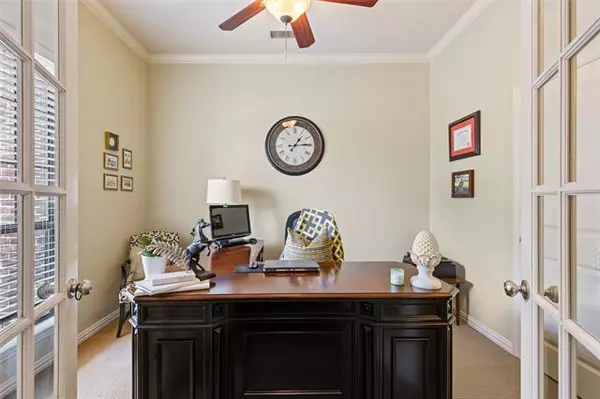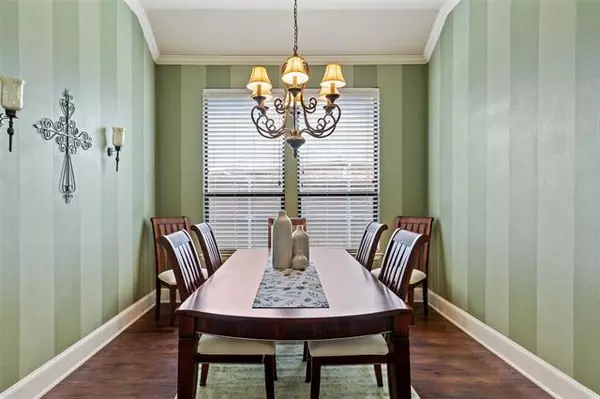$635,000
For more information regarding the value of a property, please contact us for a free consultation.
5 Beds
3 Baths
3,353 SqFt
SOLD DATE : 06/03/2022
Key Details
Property Type Single Family Home
Sub Type Single Family Residence
Listing Status Sold
Purchase Type For Sale
Square Footage 3,353 sqft
Price per Sqft $189
Subdivision Stonelake Estates Ph I
MLS Listing ID 20031240
Sold Date 06/03/22
Style Traditional
Bedrooms 5
Full Baths 3
HOA Fees $43/ann
HOA Y/N Mandatory
Year Built 2004
Annual Tax Amount $9,062
Lot Size 8,276 Sqft
Acres 0.19
Property Description
**MULTIPLE OFFERS HIGHEST AND BEST BY MONDAY MAY 2ND. ** SEE MLS INSTRUCTIONS This Shaddock built home is one of the most coveted floor plans. 5 beds, 3 baths, 2 Living areas + Media, 3 car and a Large Yard.Enter to two story soaring ceilings, wood floors and bronze fixtures. French doors that lead to the study or 5th bedroom, your choice.This open and light and bright floorplan leads you back to the formal dining room, 2 story living room with wall of windows. Features include cozy fireplace open to the kitchen. The kitchen boasts an extra large island, gas cooktop, eat-in area, built-in appliances. Downstairs guest room and full attached bath. A sweeping staircase leads to the second story which houses a game room, Texas size media room, 2 bedrooms and a Jack and Jill bath. Walk out attic space. Extra large yard. LISTING WILL START SHOWING ON APRIL 29TH.
Location
State TX
County Collin
Community Community Pool, Curbs, Park, Playground, Sidewalks
Direction GPS- GO north on Custer. Left at the light on Stonebridge Turn Right at the stop sign and the home is on your left a little ways down. Make sure to see the HOA amenities,
Rooms
Dining Room 2
Interior
Interior Features Cable TV Available, Decorative Lighting, Eat-in Kitchen, Granite Counters, High Speed Internet Available, Open Floorplan, Vaulted Ceiling(s)
Heating Central, Electric, Natural Gas
Cooling Ceiling Fan(s), Central Air, Electric
Flooring Carpet, Ceramic Tile, Wood
Fireplaces Number 1
Fireplaces Type Gas, Gas Logs, Gas Starter, Living Room
Appliance Dishwasher, Disposal, Electric Oven, Gas Cooktop, Microwave, Plumbed for Ice Maker
Heat Source Central, Electric, Natural Gas
Laundry Electric Dryer Hookup, Utility Room, Full Size W/D Area, Washer Hookup
Exterior
Exterior Feature Rain Gutters, Lighting, Private Yard
Garage Spaces 3.0
Fence Privacy, Wood
Community Features Community Pool, Curbs, Park, Playground, Sidewalks
Utilities Available Cable Available, City Sewer, City Water, Concrete, Curbs, Individual Gas Meter, Individual Water Meter, Sidewalk
Roof Type Composition
Garage Yes
Building
Lot Description Interior Lot, Landscaped, Sprinkler System, Subdivision
Story Two
Foundation Slab
Structure Type Brick
Schools
School District Frisco Isd
Others
Ownership Michael and Gayla Rocco
Acceptable Financing Cash, Conventional
Listing Terms Cash, Conventional
Financing Conventional
Special Listing Condition Deed Restrictions, Survey Available
Read Less Info
Want to know what your home might be worth? Contact us for a FREE valuation!

Our team is ready to help you sell your home for the highest possible price ASAP

©2024 North Texas Real Estate Information Systems.
Bought with Shubhra Bhattacharya • RE/MAX DFW Associates

"My job is to find and attract mastery-based agents to the office, protect the culture, and make sure everyone is happy! "

